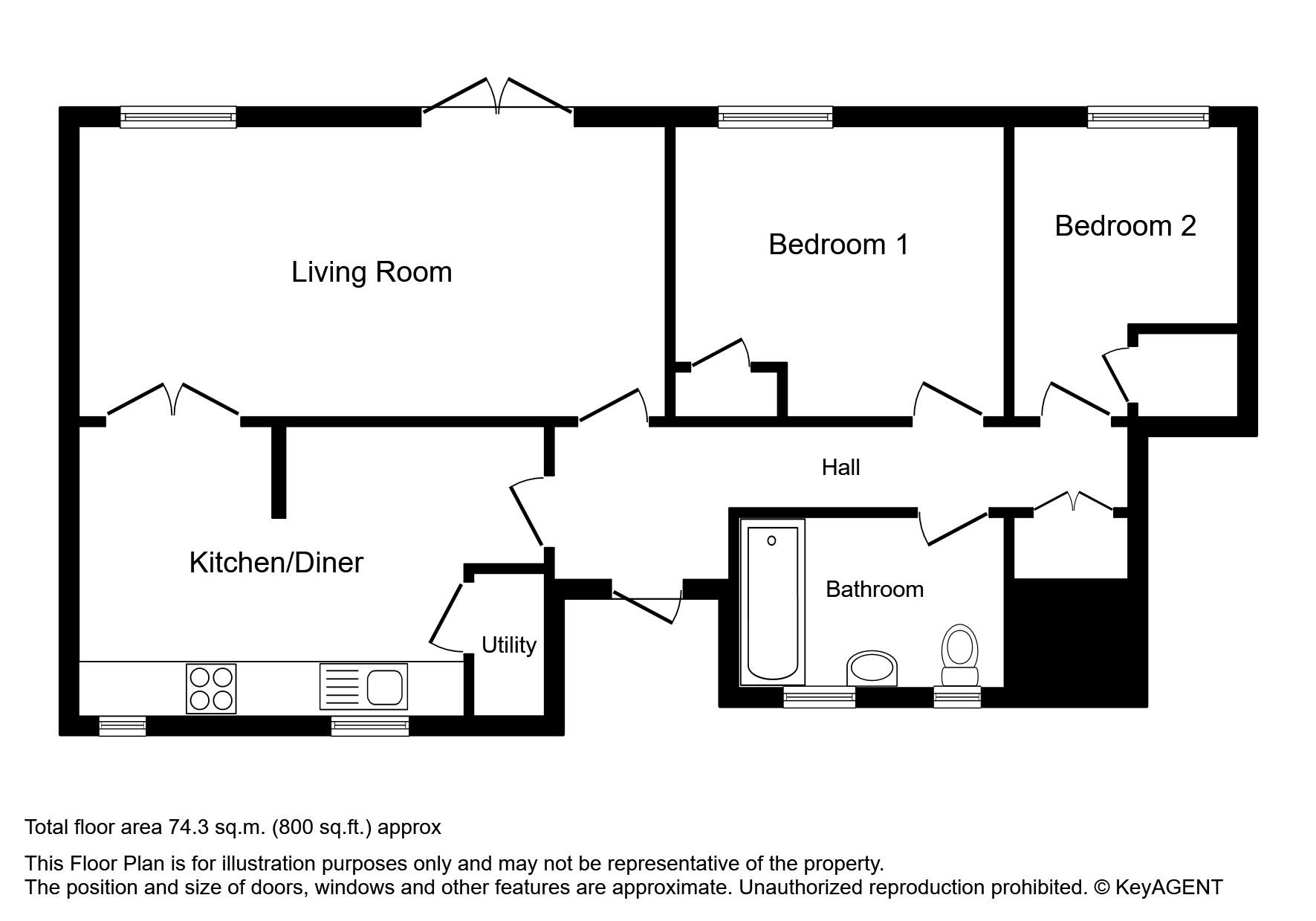Flat to rent in Cambridge Road, Linton, Cambridge CB21
* Calls to this number will be recorded for quality, compliance and training purposes.
Utilities and more details
Property features
- 2 bedroom maisonette
- Sunny garden
- Generous living / dining room
- Quiet location off the main road
- Garage
- Gas Central Heating
- Double bedrooms
Property description
Holding Deposit: 311.00
summary
A very smart, two bedroom, ground floor maisonette with its own garden in a quiet location just off Cambridge Road, Linton
description
*available end of September*
A very smart, two bedroom, ground floor maisonette with its own garden in a quiet location just off Cambridge Road, Linton
This super two bedroom, ground floor maisonette is situated in a small, quiet enclave just off the Cambridge Road in Linton, with its own garden, generous living / dining room, fitted kitchen, bathroom, two double bedrooms and garage .
Linton is a large, well served village just south of Cambridge and is arguably one of the most popular villages in the area. It has an excellent range of facilities, including primary school, secondary school, inns / restaurants, post office, pharmacy, garage, fine parish church and recreation ground. The university city of Cambridge is to the north-west, whilst the fine old market town of Saffron Walden is six miles to the south. The A11 and M11 can both be reached with ease and it is particulary convenient to anyone working at the nearby business capuses; Granta Park, the Babraham Institute and the Wellcome Sanger Institute in Hinxton. The mainline railway stations, with trains to Liverpool Street are also within easy reach.
The public transprot is idaelly located with a busstop being a short walk from the property, with routes to Cambridge City Centre & Addenbrookes.
Front door
To:
Entrance hall:
Generous entrance hall.
Living room:
6.45m x 4.34m
A light and bright room with wood effect flooring, radiators, windows to rear aspect overlooking garden and French doors. Double doors lead to:
Kitchen:
5.1m x 2.87m
Fitted with a good range of base and wall units incorporating sink and drainer, integrated Hotpoint dishwasher, Neff oven and hob with extractor hood and a space for fridge, washing machine left for tenants use.
Bedroom 1:
3.35m x 3.05m
Built-in cupboard, window overlooking the garden.
Bedroom 2:
3.35m x 2.44m
Built-in cupboard, window overlooking the garden.
Bathroom:
2.87m x 1.83m
Suite comprising panelled bath with shower over, low-level WC and wash basin, heated towel rail and quality wall tiling.
Outside:
Is the lovely garden, laid mainly to lawn and almost completely private, with shrubs and hedging and a small shed.
Parking & garaging:
The property has the benefit of its own garage. & additional parking for two cars
local authority:
For further information on the local area and services, log onto
council tax:
Band A.
While every reasonable effort is made to ensure the accuracy of descriptions and content, we should make you aware of the following guidance or limitations.
(1) money laundering regulations – prospective tenants will be asked to produce identification documentation during the referencing process and we would ask for your co-operation in order that there will be no delay in agreeing a tenancy.
(2) These particulars do not constitute part or all of an offer or contract.
(3) The text, photographs and plans are for guidance only and are not necessarily comprehensive.
(4) Measurements: These approximate room sizes are only intended as general guidance. You must verify the dimensions carefully to satisfy yourself of their accuracy.
(5) You should make your own enquiries regarding the property in respect of things such as furnishings to be included/excluded and what facilities are/are not available.
(6) Before you enter into any tenancy for one of the advertised properties, the condition and contents of the property will normally be set out in a tenancy agreement and inventory. Please make sure you carefully read and agree with the tenancy agreement and any inventory provided before signing these documents.
Property info
For more information about this property, please contact
Kevin Henry Estate Agents, CB10 on +44 1799 801586 * (local rate)
Disclaimer
Property descriptions and related information displayed on this page, with the exclusion of Running Costs data, are marketing materials provided by Kevin Henry Estate Agents, and do not constitute property particulars. Please contact Kevin Henry Estate Agents for full details and further information. The Running Costs data displayed on this page are provided by PrimeLocation to give an indication of potential running costs based on various data sources. PrimeLocation does not warrant or accept any responsibility for the accuracy or completeness of the property descriptions, related information or Running Costs data provided here.




















.png)

