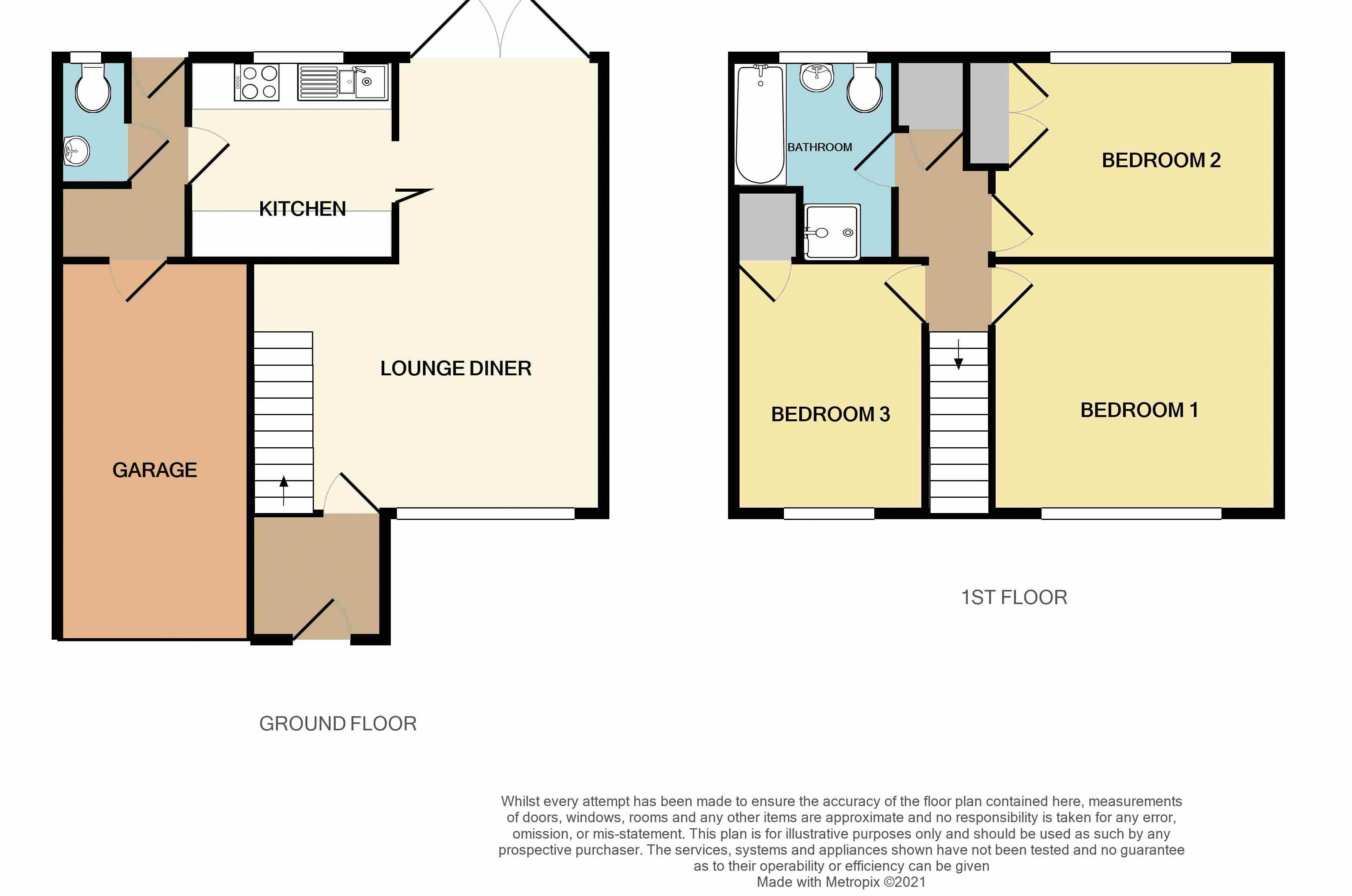Terraced house to rent in Coates Road, Exeter EX2
* Calls to this number will be recorded for quality, compliance and training purposes.
Property features
- 3 Bedrooms
- End Terraced House
- Garage & Parking
- Enclosed Rear Garden
- Spacious Accommodation
- Popular Location
- Available from 12th August 2024
Property description
A well-proportioned three bedroom end of terrace house located in the popular area of Broadfields. The property boasts a garage and driveway providing off-road parking to the front, along with a good-sized garden to the rear. Internally the accommodation briefly consists of an entrance porch, a lounge diner, kitchen and lobby leading to a cloakroom and the garage. Upstairs are the three double bedrooms and the bathroom.
The excellent location is well-positioned for a variety of nearby amenities, including primary and secondary schools, doctors surgeries, convenience stores etc. Exeter's city centre is also just approximately 2 miles away with the many shops, eateries and entertainment facilities it has to offer.
With such a fantastic location, the spacious accommodation and the lovely outlook, this property is not to be missed and further viewing is highly recommended.
Council Tax Band C
No Pets
No Smokers
Minimum 6 Month Let
Subject to Referencing and Affordability Checks
A Holding Deposit of one week's rent will be requested to reserve the property.
A Tenancy Deposit of 5 weeks' rent will be required should an application be successful.
For full details of charges and fees please visit our website:
Entrance Porch
The front door opens to an entrance porch which includes a door to the lounge diner, stairs to the first floor, a radiator and laminate flooring.
Lounge Diner (19' 11'' x 15' 7'' narrowing to 8' 10'' (6.08m x 4.76m))
A spacious open-plan room enjoying uPVC double glazed French doors opening to the garden, a uPVC double glazed window to the front aspect with far-reaching views, a modern electric fireplace and a radiator.
The dining area benefits from laminate flooring, ample space for a table and chairs and a door to the kitchen.
Kitchen (8' 8'' x 8' 7'' (2.65m x 2.61m))
Containing a range of matching wall and base units with roll-edge worktops, a tiled splashback and a 1.5 bowl sink and drainer unit with a mixer tap over. Space is provided for an oven and an under-counter fridge, and there is also a uPVC double glazed window to the rear aspect overlooking the garden and a door to the lobby.
Lobby
The lobby offers access to the cloakroom, garage and garden.
Cloakroom (5' 5'' x 2' 8'' (1.66m x 0.82m))
A convenient downstairs cloakroom incorporating a hidden-cistern WC, a wall-mounted wash basin with a mixer tap over, part-tiled walls and an obscured uPVC double glazed window to the rear aspect.
Stairs & Landing
Stairs rise to the first floor landing which provides doors to the three bedrooms and bathroom and a built-in storage cupboard.
Bedroom 1 (12' 6'' x 10' 10'' (3.81m x 3.30m))
A well-proportioned double bedroom featuring a radiator and a uPVC double glazed window to the front aspect with lovely far-reaching views.
Bedroom 2 (12' 6'' x 8' 10'' (3.81m x 2.69m) to rear of storage)
A further double bedroom with the advantage of a built-in double wardrobe, a radiator and a uPVC double glazed window to the rear aspect overlooking the garden.
Bathroom (8' 9'' narrowing to 5' 8'' x 6' 10'' (2.66m x 2.09m))
Comprising a close-coupled WC, a wash basin with a mixer tap over and vanity unit below, a bath with a mixer tap and handheld shower head over and a separate shower cubicle. There is also a heated towel rail, tiled walls and an obscured uPVC double glazed window to the rear aspect.
Bedroom 3 (10' 10'' x 8' 2'' (3.30m x 2.50m) plus storage)
A smaller double bedroom complemented by a uPVC double glazed window to the front aspect with pleasant far-reaching views, a built-in storage cupboard and a radiator.
Garden
The garden boasts an area of decking providing an ideal space for outdoor seating and entertainment. The remainder of the garden is mainly laid to lawn incorporating a variety of well-established plants and shrubs. To the rear is a garden shed and there is also a tap and a gate providing access to the front of the property.
Garage & Parking (16' 5'' x 8' 1'' (5.01m x 2.46m))
The integral garage is serviced by power and lighting with an up-and-over door to the front leading to a driveway allowing for off-road parking.
Property info
For more information about this property, please contact
Southgate Estates, EX1 on +44 1392 458446 * (local rate)
Disclaimer
Property descriptions and related information displayed on this page, with the exclusion of Running Costs data, are marketing materials provided by Southgate Estates, and do not constitute property particulars. Please contact Southgate Estates for full details and further information. The Running Costs data displayed on this page are provided by PrimeLocation to give an indication of potential running costs based on various data sources. PrimeLocation does not warrant or accept any responsibility for the accuracy or completeness of the property descriptions, related information or Running Costs data provided here.


























.png)

