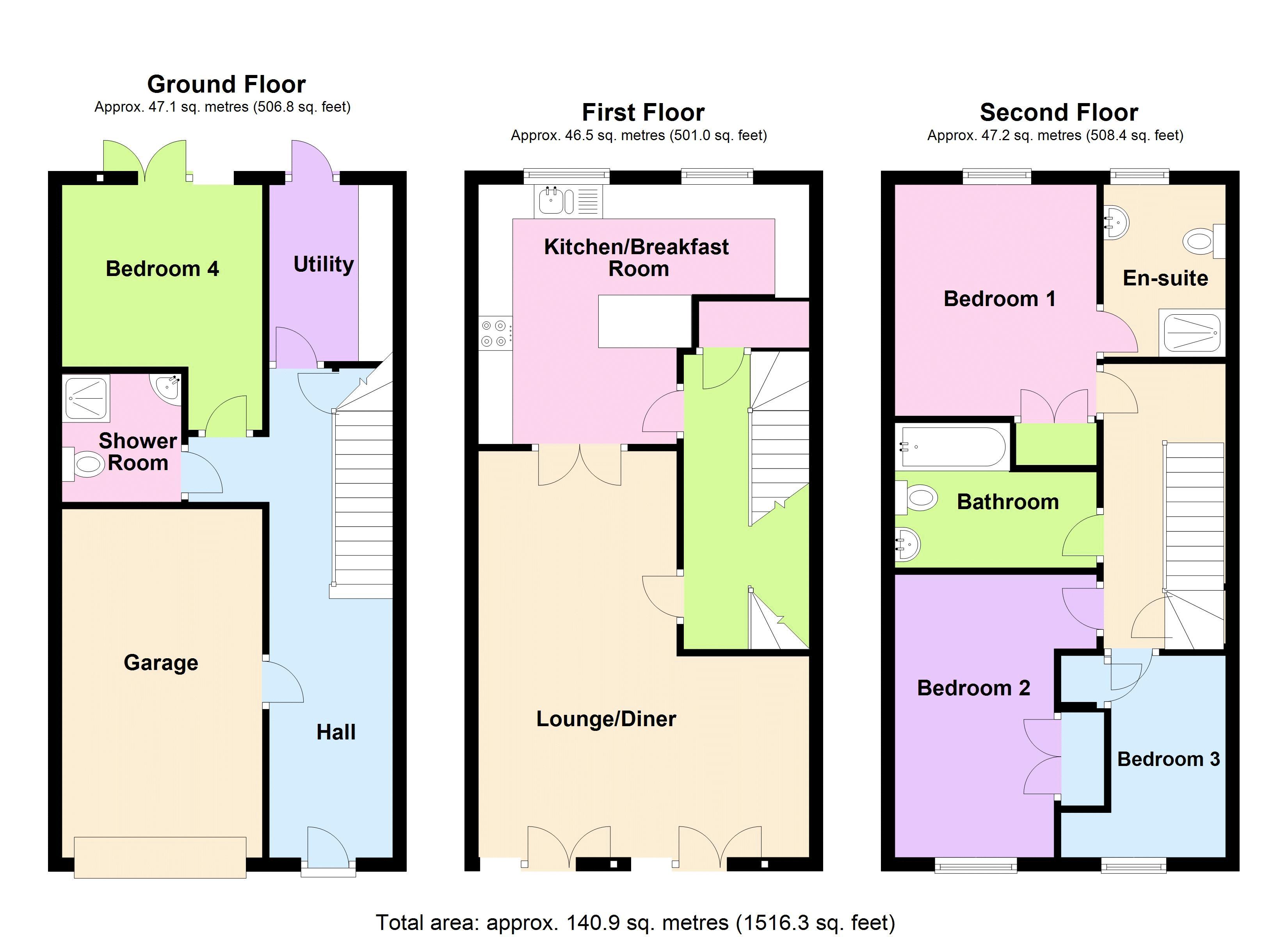Terraced house to rent in Strattons Court, Melksham SN12
Just added* Calls to this number will be recorded for quality, compliance and training purposes.
Utilities and more details
Property features
- Spacious four bedroom town house
- Secure gated development within Melksham town centre
- Garage
- Driveway parking for one vehicle
- Utility room
- Under floor heating throughout
- Low maintenance rear garden
- Unfurnished
- Available mid October
- Pets considered
Property description
This spacious four bedroom town house is situated in a secure gated development within Melksham town centre. Features include a garage, driveway parking for one vehicle, utility room, downstairs shower room, en-suite to master bedroom, under floor heating throughout and a low maintenance rear garden. Available mid October, unfurnished. **Pets considered**
The Property Comprises
Ground Floor
Entrance Hall
With wall mounted electric heater, internal door to the garage and stairs to the first floor with storage cupboard under.
Utility Room (8' 5'' x 5' 11'' (2.57m x 1.80m))
With tiled flooring, a range of eye level and base units, space for washing machine and fridge freezer, sink/drainer until and PVCu double glazed back door.
Bedroom 4 (11' 9'' x 9' 7'' (3.57m x 2.92m) max)
With television point, telephone point and PVCu double glazed doors to the rear garden.
Shower Room
With white suite comprising shower enclosure with mains shower, pedestal hand basin and low level w.c, shaver socket and extractor fan.
Garage
With power, light, up and over door to the front and internal door to the hallway.
First Floor
Landing
With airing cupboard and stairs to the first floor.
Kitchen/Breakfast Room (12' 5'' x 15' 10'' (3.78m x 4.82m) max)
With tiled flooring, a range of eye level and base units, rolled edge worktops with tiled splashbacks, integrated double oven, ceramic hob with extractor hood over, integrated fridge freezer, freestanding dishwasher, one and a half bowl sink/drainer, breakfast bar with four bar stools and two PVCu double glazed windows to the rear.
Lounge/Diner (20' 5'' x 15' 10'' (6.22m x 4.82m) max)
With television point and two juliet balconies to the front.
Second Floor
Landing
With linen cupboard.
Bedroom 1 (11' 1'' x 9' 8'' (3.37m x 2.94m))
With television point, built in wardrobe and PVCu double glazed dormer window to the rear.
En-Suite
With white suite comprising shower enclosure with mains shower, low level w.c and pedestal hand basin, ceiling spotlights, extractor fan and obscured PVCu double glazed dormer window to the rear.
Bedroom 2 (13' 6'' x 9' 8'' (4.12m x 2.94m) max)
With built in wardrobe and PVCu double glazed window to the front.
Bedroom 3 (7' 10'' x 7' 10'' (2.40m x 2.40m))
With PVCu double glazed window to the front.
Bathroom
With white suite comprising bath with shower attachment, low level w.c and pedestal hand basin, ceiling spotlights and extractor fan.
Externally
To The Front
Driveway parking for one vehicle in front of the garage. Further visitor spaces available.
To The Rear
Enclosed courtyard garden laid to gravel and patio.
Council Tax
The property is currently in council tax band D.
Services
Mains electricity, water and drainage are connected. The property is heated by electric under floor heating. Please note that the Agent has not tested any appliances.
Broadband
Superfast available (source - Ofcom)
Predicted maximum download speed - 72Mbps
Mobile Phone Coverage
Outdoor coverage is likely - source Ofcom.
Property info
For more information about this property, please contact
Wrights Residential, BA14 on +44 1225 839230 * (local rate)
Disclaimer
Property descriptions and related information displayed on this page, with the exclusion of Running Costs data, are marketing materials provided by Wrights Residential, and do not constitute property particulars. Please contact Wrights Residential for full details and further information. The Running Costs data displayed on this page are provided by PrimeLocation to give an indication of potential running costs based on various data sources. PrimeLocation does not warrant or accept any responsibility for the accuracy or completeness of the property descriptions, related information or Running Costs data provided here.



























.png)

