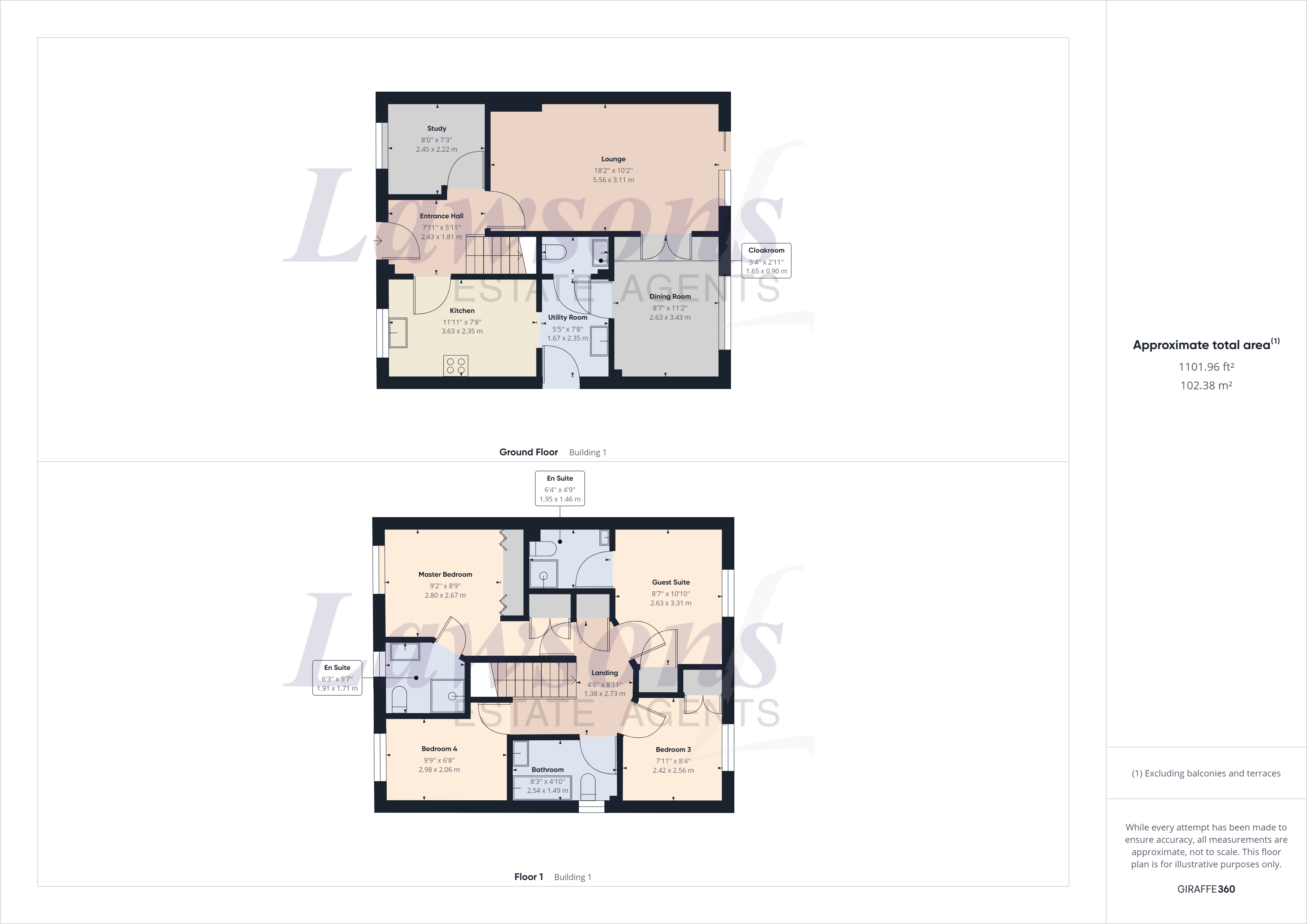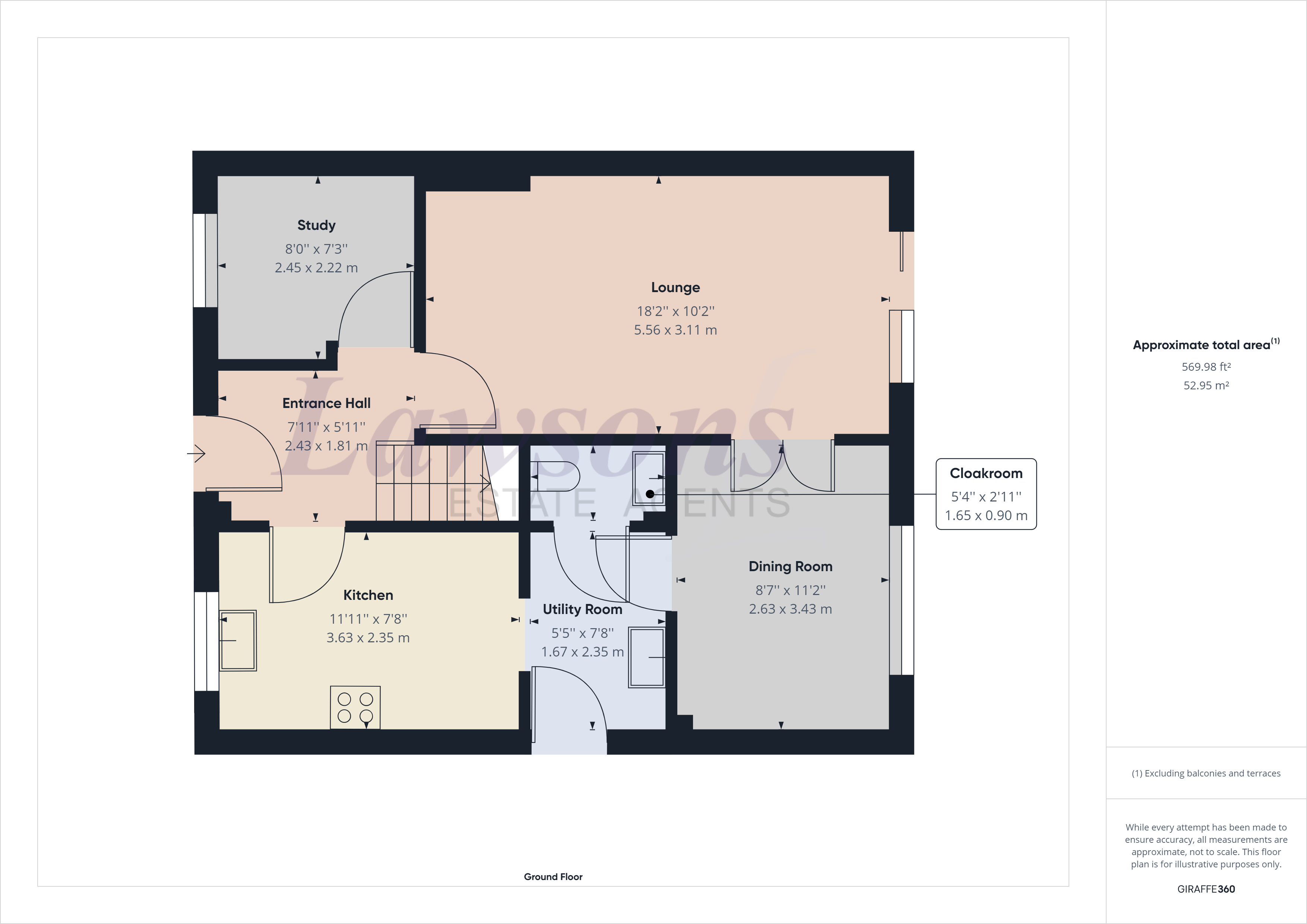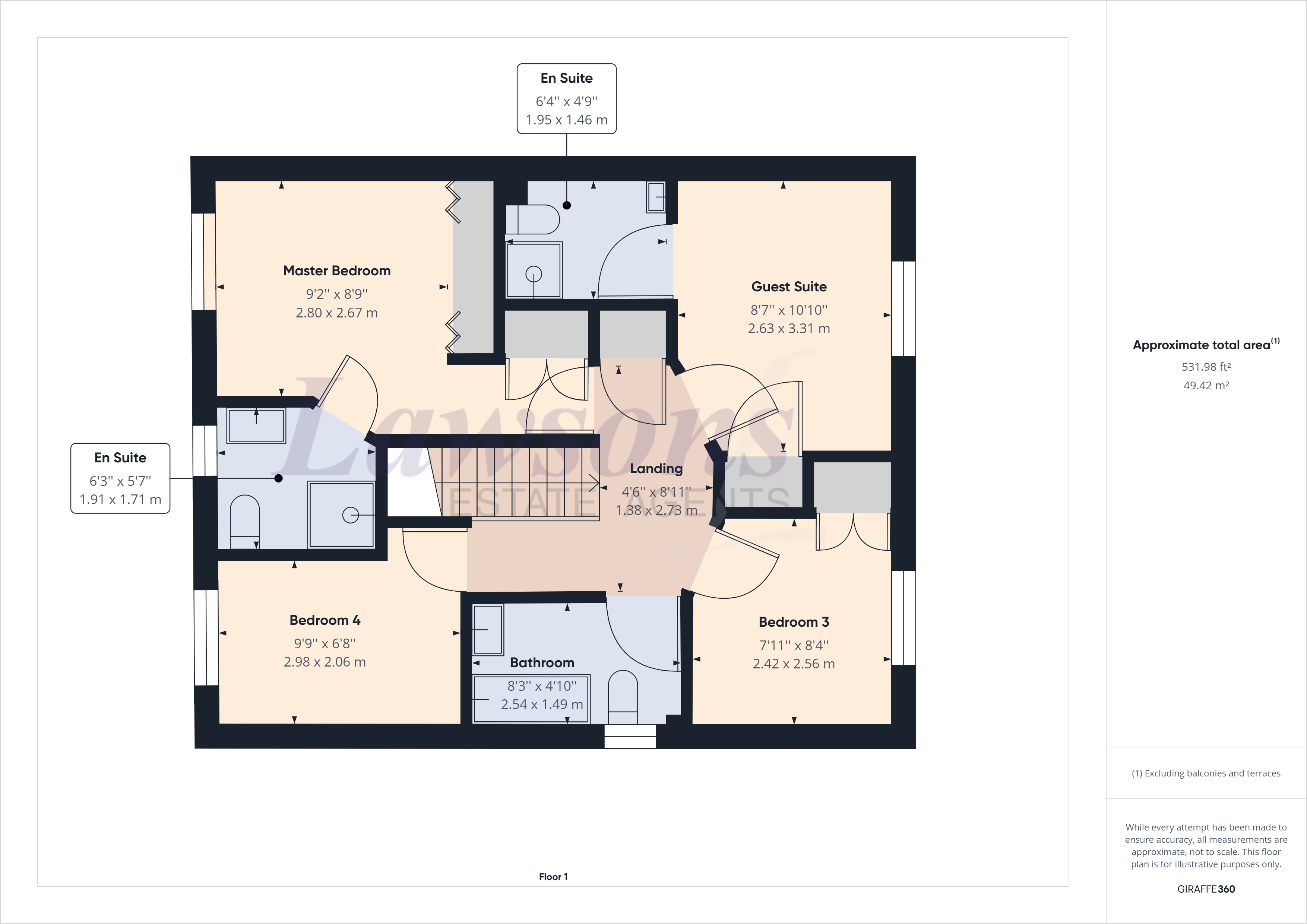Detached house to rent in Ethelreda Drive, Thetford, Norfolk IP24
* Calls to this number will be recorded for quality, compliance and training purposes.
Property features
- Well Presented Family Property
- Four Bedrooms
- Three Reception Rooms
- Two En Suite Shower Rooms
- Kitchen & Utility Room
- Tandem Garage & Driveway
- Cloakroom
- Available Early June
- Gas Heating & Double Glazed Windows
- EPC - C
Property description
Well presented four bedroom detached family property situated on the north side of town benefitting from three reception rooms, two en suites and a Tandem garage. Available early June.
Lawsons Estate Agents are delighted to offer to let this four bedroom detached property with three reception rooms and two en suites. Situated on the north side of town this modern family home is available now and should be viewed early to avoid missing out. The accommodation briefly comprises, entrance hall, lounge, dinging room, study, kitchen, utility room and cloakroom. Four bedrooms two en suite shower rooms and a family bathroom. Front and rear garden and a tandem garage.
Entrance hall:
Stairs to the first floor landing, wooden effect flooring, radiator, doors to study, kitchen and door to:
Lounge:
18' 2'' x 10' 2'' (5.56m x 3.11m)
Sliding patio doors to the decking, feature fire place, tiled flooring, two radiators, double doors to:
Dining rooom:
11' 2'' x 8' 7'' (3.43m x 2.63m)
Double glazed window to rear, tiled flooring, radiator, door to:
Utility room:
7' 8'' x 5' 11'' (2.35m x 1.67m)
Door to the side, opening to the kitchen, work surface with sink unit and mixer taps, plumbing and space for washing machine and tumble dryer, wooden effect flooring, door to:
Cloakroom:
Low level wc, wash hand basin, wooden effect flooring, radiator.
Kitchen:
11' 11'' x 7' 8'' (3.63m x 2.35m)
Fitted with a range of base and wall mounted units, roll edge work surface with inset 1 1⁄2 bowl single drainer sink unit and mixer taps, built in double oven with 4 ring gas hob over and extractor hood, space for upright fridge freezer, wooden effect flooring, under stairs cupboard, radiator.
Study:
8' x 7' 3'' (2.45m x 2.22m)
Double glazed window to front, wooden effect flooring, radiator.
Landing:
Built in airing cupboard, doors to all bedroom and family bathroom.
Master bedroom :
9' 2'' x 8' 9'' (2.80m x 2.67m)
Double glazed window to front, built in triple wardrobe and built in double wardrobe, radiator, door to:
En suite:
Double glazed window to front, white suite comprising low level wc, wash hand basin, shower cubical, fully tiled walls, radiator.
Guest suite:
10' 10'' x 8' 7'' (3.31m x 2.63m)
Double glazed window to rear, built in double wardrobe, door to:
En suite:
White suite comprising low level wc, wash hand basin, shower cubical, fully tiled walls, radiator.
Bedroom 3:
8' 4'' x 7' 11'' (2.56m x 2.42m)
Double glazed window to rear, built in wardrobe, radiator.
Bedroom 4:
9' 9'' x 6' 8'' (2.98m x 2.06m)
Double glazed window to front, radiator.
Bathroom:
Double glazed window to side, white suite comprising low level wc, wash hand basin, panel enclosed bath, fully tiled walls, radiator.
External:
There is a path to the front door with two lawn sections and shrub boarders, a driveway provides parking and gives access to the tandem garage. There is a decked area to the immediate rear of the property leading to the lawn, access to the garage, timber shed and timber workshop.
Tandem garage:
Double length garage with up and over door, power and light connected, door to the garden.
Property info
* Sizes listed are approximate. Please contact the agent to confirm actual size.
For more information about this property, please contact
Lawsons Estate Agents, IP24 on +44 1842 769043 * (local rate)
Disclaimer
Property descriptions and related information displayed on this page, with the exclusion of Running Costs data, are marketing materials provided by Lawsons Estate Agents, and do not constitute property particulars. Please contact Lawsons Estate Agents for full details and further information. The Running Costs data displayed on this page are provided by PrimeLocation to give an indication of potential running costs based on various data sources. PrimeLocation does not warrant or accept any responsibility for the accuracy or completeness of the property descriptions, related information or Running Costs data provided here.


























.jpeg)

