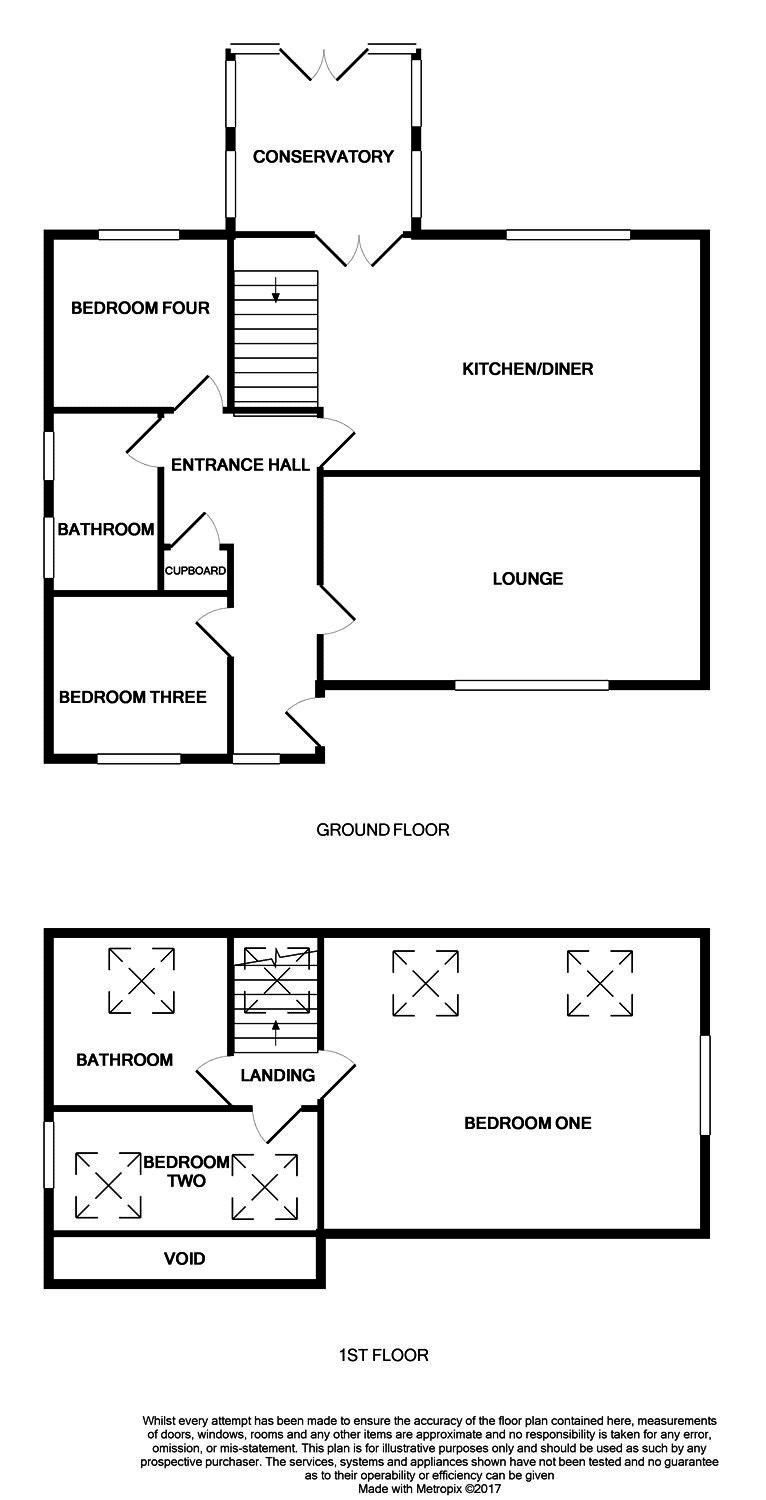Detached house to rent in Sydney Road, Crewe CW1
Just added* Calls to this number will be recorded for quality, compliance and training purposes.
Utilities and more details
Property features
- Generous driveway
- Beautifully finished
- Enclosed garden
- Modern kitchen
- Conservatory
- Two bathrooms
- Good transport links
- Light and airy
- Bright and spacious
- Managed by Martin & Co
Property description
Exceptional detached 4 bedroom home with driveway parking and garage. Perfect location with easy access to local employers such as Bentley Motors & Leighton Hospital. Convenient for the Railway Station.
Exceptional detached 4 bedroom home with driveway parking and garage. Perfect location with easy access to local employers such as Bentley Motors & Leighton Hospital. Convenient for the Railway Station.
Hallway 19' 7" x 6' 3" (5.97m x 1.91m) approached through an attractive double glazed front entrance door, with double glazed front aspect window and built in storage cupboard.
Lounge 17' 7" x 11' 11" (5.36m x 3.63m) having double glazed front aspect window.
Kitchen 21' 12" (6.71m Range of contemporary floor cupboards and drawer unit with preparation surfaces over, an inset stainless steel sink with a mixer tap, plumbing and spaces beneath for a dishwasher and a washing machine, a cooker with a stainless steel splashback and a stainless steel chimney style extractor above, matching tall and wall storage cupboards, down lighting, a staircase rising to the first floor, double glazed French doors providing access into the conservatory and laminate floor covering.
Conservatory 8' 3" x 6' 11" (2.51m x 2.11m) double glazed doors leading out to the rear garden and laminate floor covering.
Bedroom 4 9' 10" x 8' 11" (3m x 2.72m) double glazed rear aspect window.
Bedroom 3 10' 10" x 8' 4" (3.3m x 2.54m) double glazed front aspect window.
Shower room 7' 8" x 5' 4" (2.34m x 1.63m) choicely appointed with a contemporary white suite comprising a convex shaped glass shower enclosure with complimentary ceramic wall tiling and a mains water pressure shower unit, pedestal hand basin and toilet, chrome towel rail radiator, extractor fan, two obscure double glazed windows and laminate floor covering.
Bedroom 1 17' 5" x 17' 1" (5.31m x 5.21m) two double glazed Velux roof lights, double glazed side aspect window and an access to the roof space and fitted wardrobes
bedroom 2 12' 1" x 6' 11" (3.68m x 2.11m) two double glazed Velux roof lights and a double glazed side aspect window.
Bathroom 8' 9" x 7' 0" (2.67m x 2.13m) choicely appointed with a contemporary white suite comprising a shower bath with electric shower and a glass shower screen and complimentary ceramic wall tiling, pedestal hand basin and toilet, chrome towel rail radiator, extractor fan, down lighting, double glazed Velux roof light and laminate floor covering.
Garage 19' 10" x 9' 8" (6.05m x 2.95m) having a personal side door and an up and over front door.
Eternally The property is approached over an attractive double width brick paved driveway providing useful car parking and fronted by a newly laid lawn, to the rear the garden is fully enclosed and mainly paved for easy maintenance.
Pets Should you wish to rent this property with an animal the landlord may consider this with an increased monthly rental payment for the duration of the tenancy. This will be dependent upon any restrictions from superior leases', the landlord's specific requirements and suitability of the pet for the property
Accuracy: Whilst we endeavour to make our sales/lettings details accurate and reliable, if there is any point which is of particular importance to you, please contact the office and we will be pleased to check the information. Do so, particularly if contemplating travelling some distance to view the property. Sonic / laser Tape: All measurements have been taken using a sonic / laser tape measure and therefore, may be subject to a small margin of error. Services Not tested: The mention of any appliances and/or services within these Sales/Lettings Particulars does not imply they are in full and efficient working order. All Measurements: All Measurements are Approximate.
Property info
For more information about this property, please contact
Martin & Co Crewe, CW2 on +44 1270 359327 * (local rate)
Disclaimer
Property descriptions and related information displayed on this page, with the exclusion of Running Costs data, are marketing materials provided by Martin & Co Crewe, and do not constitute property particulars. Please contact Martin & Co Crewe for full details and further information. The Running Costs data displayed on this page are provided by PrimeLocation to give an indication of potential running costs based on various data sources. PrimeLocation does not warrant or accept any responsibility for the accuracy or completeness of the property descriptions, related information or Running Costs data provided here.



























.png)
