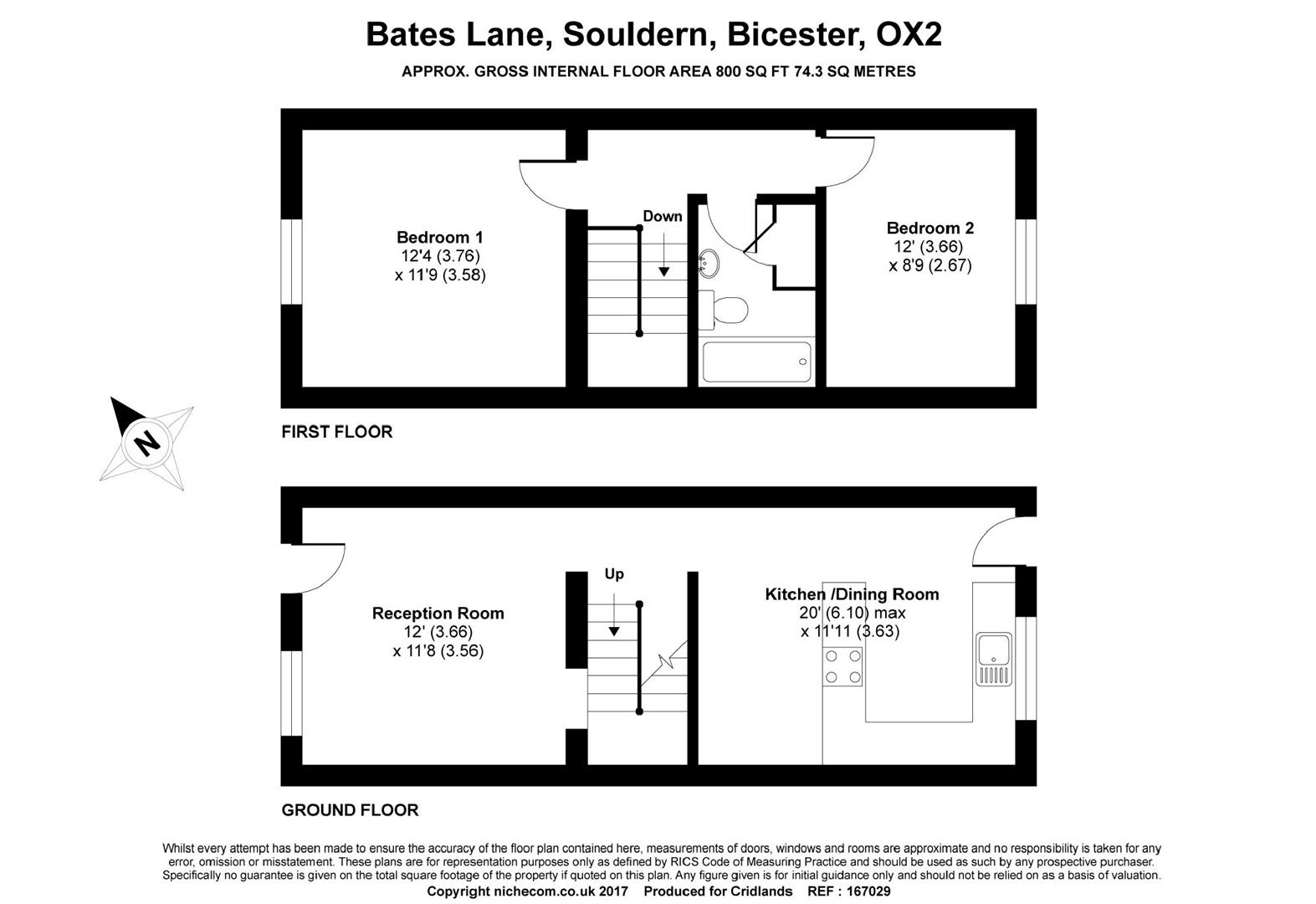Cottage to rent in Bates Lane, Souldern, Bicester OX27
* Calls to this number will be recorded for quality, compliance and training purposes.
Utilities and more details
Property features
- Two ample doubles
- Huge kitchen/ dining room
- Bright, attractive living room
- Modern bathroom
- Low maintenance courtyard garden
- Sleepy, quiet lane
- Unallocated parking to front
- 5 min drive to M40
- Nearby amenities
Property description
Having just undergone refurbishment including new kitchen, this is a lovely cottage with a huge kitchen/ dining room, two ample double bedrooms, great natural light, and a quiet position near the heart of the village. Available now. Unfurnished.
Souldern is a small village on the North Oxfordshire border, seven miles south-east of Banbury with roots going back at least 900 years. There is an excellent pub/restaurant The Fox Inn, a Norman church and chapel, and a village hall. Banbury, Brackley and Bicester are all within easy distance with a good range of shopping and leisure facilities, and there are shops in many of the nearby villages. Bicester also offers the unrivalled facility of Bicester Village as well as a 40-minute rail service to London Marylebone. The M40 motorway at junction 10 is about three miles away and access to both Northampton and Milton Keynes is also straightforward.
Silverfind Cottage is a lovely, warm, inviting house. A full refresh has just been completed, including a lovely new kitchen, ensuring it's in great order throughout. From the front door all the way to the back fence it's a "turn key" experience, providing the next renters with a high quality standard of living from day one. And unusually for a cottage, all the rooms are really good sizes, hence it's as practical as it is characterful. If you want to enjoy all that village life has to offer without the hassle, this is the one!
At the front the door is flanked by a couple of low stone-edged borders, stocked with various flowering plants. The door opens into a pretty living room. With a large window to the front this is light even on dullest days. The good space provides room for a suite of chairs with ample room to spare for cabinets, tv table etc. A quirk of the evolution of the cottage is the window to the rear, showing how the original cottage would have been tiny! This has been kept as it allows light through to the stairwell behind. The doorless opening to the rear enters the kitchen/diner. At well over 20 feet in length this is a surprise for a house of this type. The stairs rise in two parts off to the right, with a cupboard underneath that's fitted to house the wifi kit (so it reaches the whole house). Thereafter the space is more than ample for a large table. The new kitchen is L-shaped and flanks both walls with integrated washing machine, dishwasher and fridge freezer. We rarely see such a space in a cottage of this type.
Up the stairs, the landing splits. At the front the main bedroom is a really generous double, more than ample for a Super King bed to be placed in any direction. The space allows for plenty of wardrobe and drawer storage. To the rear of the landing the second bedroom is slightly smaller, but this still equates to a generous double. Between the two the bathroom is rather stylish, contemporary in style and practical with tiling all around the bath (over which is a shower). The switch-activated Velux roof window above provides exceptional light.
At the rear, the garden is compact but attractive, and for ease of use it is paved throughout. It is also very secluded, enclosed to all sides by panel fencing. This is the ideal no maintenance place for summer dining and evening drinks. And for those wishing more outside space, within a few hundred yards the villagers have access to the most wonderful allotments that overlook open fields, as well as stunning walks through the nearby woodland (both at the end of the lane).
Property info
For more information about this property, please contact
Cridland and Co, OX25 on +44 1869 368076 * (local rate)
Disclaimer
Property descriptions and related information displayed on this page, with the exclusion of Running Costs data, are marketing materials provided by Cridland and Co, and do not constitute property particulars. Please contact Cridland and Co for full details and further information. The Running Costs data displayed on this page are provided by PrimeLocation to give an indication of potential running costs based on various data sources. PrimeLocation does not warrant or accept any responsibility for the accuracy or completeness of the property descriptions, related information or Running Costs data provided here.


























.jpeg)
