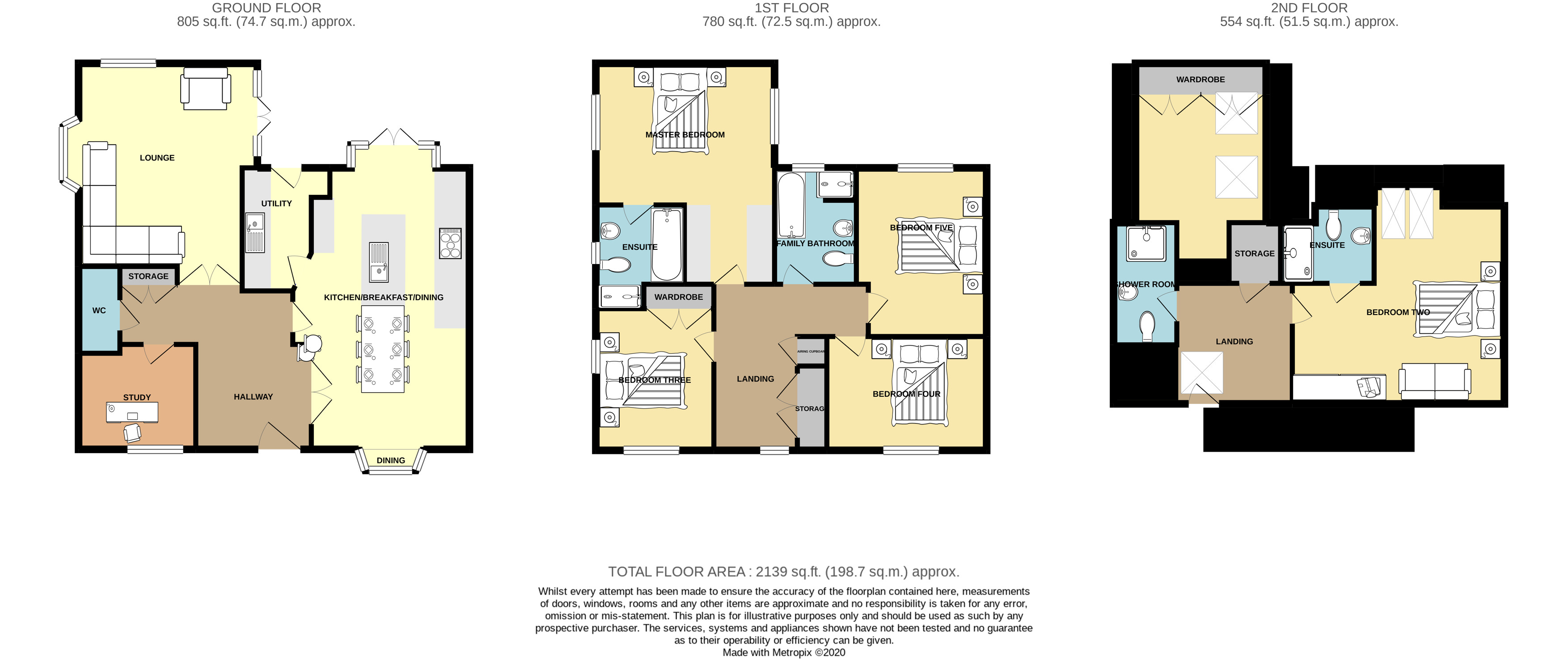Detached house to rent in Patricroft Drive, Buckshaw Village, Chorley PR7
* Calls to this number will be recorded for quality, compliance and training purposes.
Utilities and more details
Property features
- 5 double sized bedrooms
- Two en suite bathrooms
- Four family bathrooms
- Fully furnished property
- High spec finish throughout
- Sunken garden hot tub
- Sauna and gymnasium
- Beautifully landscaped garden
- In excess of 2300 sq ft
- Popular location
Property description
Stunning fully furnished five bedroom family home on patricroft drive, buckshaw village.
This is a beautifully upgraded family home and leaves nothing to be desired. The ground floor has a spacious entrance hallway with cloakroom/bathroom, a beautiful formal lounge with patio doors offering access onto the rear garden, a play room/family room and a complete show stopper of a kitchen. The kitchen has been beautifully finished to a high specification with top of the range appliances. The upper floors of the property feature 5 double sized bedrooms, two of which boast an en suite shower room, whilst there is also 3 further bathrooms and a large dressing room.
Externally, this property is beautifully landscaped with formal trees offering complete privacy, a sunken hot tub, Indian sandstone and a water feature. There is also a separate double sized garage that comes with gym equipment and a sauna.
Call Redrose on to book A viewing today !
Stunning fully furnished five bedroom family home on patricroft drive, buckshaw village.
This is a beautifully upgraded family home and leaves nothing to be desired. The ground floor has a spacious entrance hallway with cloakroom/bathroom, a beautiful formal lounge with patio doors offering access onto the rear garden, a play room/family room and a complete show stopper of a kitchen. The kitchen has been beautifully finished to a high specification with top of the range appliances. The upper floors of the property feature 5 double sized bedrooms, two of which boast an en suite shower room, whilst there is also 3 further bathrooms and a large dressing room.
Externally, this property is beautifully landscaped with formal trees offering complete privacy, a sunken hot tub, Indian sandstone and a water feature. There is also a separate double sized garage that comes with gym equipment and a sauna.
Call Redrose on to book A viewing today !
Outside front
hallway
kitchen/dining room
utility room
lounge 17' 8" x 13' 9" (5.4m x 4.2m)
playroom/study 8' 10" x 9' 2" (2.7m x 2.8m)
cloakroom 5' 6" x 3' 3" (1.7m x 1.0m)
first floor
bedroom two 13' 9" x 11' 1" (4.2m x 3.4m)
en suite bathroom 7' 2" x 8' 2" (2.2m x 2.5m)
bedroom three 9' 2" x 12' 9" (2.8m x 3.9m)
bedroom four 12' 1" x 8' 10" (3.7m x 2.7m)
bedroom five 12' 1" x 8' 10" (3.7m x 2.7m)
family bathroom 8' 6" x 6' 10" (2.6m x 2.1m)
second floor
master suite 17' 8" x 15' 5" (5.4m x 4.7m)
en suite 4' 7" x 7' 6" (1.4m x 2.3m)
dressing room/den/bedroom six 9' 6" x 14' 9" (2.9m x 4.5m)
shower room
garage/parking
outside rear
Property info
For more information about this property, please contact
Redrose, PR7 on +44 1772 789452 * (local rate)
Disclaimer
Property descriptions and related information displayed on this page, with the exclusion of Running Costs data, are marketing materials provided by Redrose, and do not constitute property particulars. Please contact Redrose for full details and further information. The Running Costs data displayed on this page are provided by PrimeLocation to give an indication of potential running costs based on various data sources. PrimeLocation does not warrant or accept any responsibility for the accuracy or completeness of the property descriptions, related information or Running Costs data provided here.





































.png)

