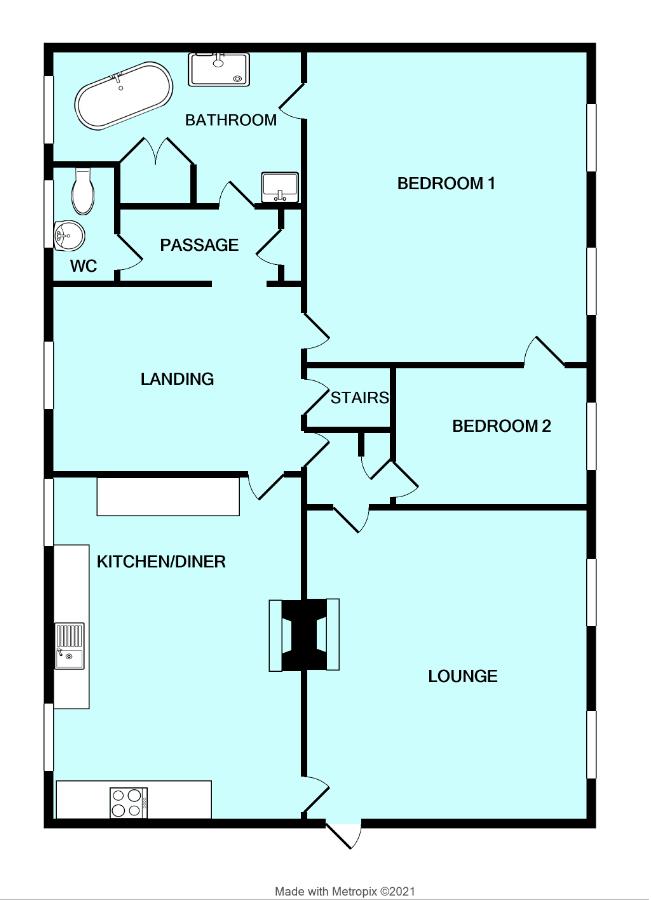Flat to rent in Hooe Manor, Belle Vue Road, Plymouth PL9
* Calls to this number will be recorded for quality, compliance and training purposes.
Utilities and more details
Property features
- Stunning Grade II listed manor house nestled in private grounds in Plymstock
- 2 bedroom top floor apartment
- Beautifully restored accommodation
- Modern fitted kitchen/dining room
- Feature lounge
- 4-piece bathroom & additional separate wc
- Allocated parking
- Use of the private gardens
- Unfurnished accommodation
- Long-term rental
Property description
Available now is this top floor penthouse apartment located within a private peaceful restored manor house. It is nestled in private wooded grounds within Plymstock & is available unfurnished with accommodation including 2 bedrooms, kitchen/dining room, lounge, bathroom & separate wc. Allocated parking. Use of the private grounds.
The Penthouse, 5 Hooe Manor, Plymouth, Pl9 9Nr (summary)
Available now within this beautifully-restored listed manor house, is The Penthouse apartment which has been sympathetically restored and has many stunning period features including a new modern bathroom with separate walk-in shower and roll top bath, a master bedroom and huge stylish kitchen/diner with integrated appliances and gas central heating. There are beautiful countryside views and an abundance of wildlife, along with peace and quiet. This property will appeal to a professional person or couple looking for relaxation at the end of a busy day. Situated on the edge of Hooe and the countryside, it is a convenient walk to Bovisand Beach and the south west coastal path as well as The Mountbatten Watersports Centre, Yacht Haven Marina, water taxi to the Barbican, and shopping precinct at Plymstock Broadway. The Manor House sits within extensive parkland grounds with a private driveway and designated parking.
Accommodation
There is a communal entrance accessed via an intercom system. Stairs rising to the top floor.
Landing Area (3.06 x 2.40 (10'0" x 7'10"))
There is a generous landing area which has usable space and provides access into the apartment directly into the kitchen/dining room.
Kitchen/Dining Room (5.57 x 4.38 (18'3" x 14'4"))
Range of contemporary style matching eye-level and base units with rolled-edge work surfaces and tiled splash-backs. Inset 4-ring gas hob with electric oven beneath and extractor fan above. Inset single drainer sink unit with a mixer tap. Full-length cupboard concealing the gas boiler. Space for a fridge-freezer. Built-in washing machine. 2 windows with window seats and wooden shutters to the front elevation. Built-in storage cupboard. Feature fireplace. Door opening into the lounge.
Lounge (4.80 x 4.77 (15'8" x 15'7"))
Feature fireplace. Built-in display shelving and drawers. 2 windows with window seats and wooden shutters to the rear elevation. Door providing external access to the rear fireplace. Internal door leading into an internal passageway.
Passageway
Separate door returning to the main landing. Storage cupboard. Doorway leading into bedroom two.
Bedroom Two (3.25 x 2.79 (10'7" x 9'1"))
Window with window seat and wooden shutters to the rear elevation. Door leading into bedroom one.
Bedroom One (5.06 x 4.76 (16'7" x 15'7"))
2 windows with windows seat and wooden shutters to the rear elevation. Door leading into the main landing. Door leading into the bathroom.
Bathroom (4.45 x 2.83 narrowing to 2.29 (14'7" x 9'3" narrow)
Traditionally styled white modern suite including low level toilet, free-standing bath with mixer tap and spray attachment, separate shower cubicle with spray attachment and tiled area surround and a pedestal wash basin. Towel rail/radiator. Feature fireplace. Built-in storage cupboards with slatted shelving ideal for linen and towels etc. Window from wooden shutters to the front elevation. Door leading into a further passage.
Passageway
Opening out onto the main landing. Built-in cupboard housing the electric consumer unit. Door leading to separate wc.
Separate Wc (1.55 x 1.22 (5'1" x 4'0"))
Low level toilet and sink unit with cupboard beneath. Window with wooden shutters to the front elevation.
Outside
Hooe Manor is approached via remote controlled gates with a driveway leading up to the property through the private gardens and around to the ornate formal gardens at the front of the building. There is a roundabout and adjacent to this is the access to the main building and a parking area to one side. The property is set within attractively presented and well-maintained private grounds which the tenants have access to.
Property info
For more information about this property, please contact
Julian Marks, PL9 on +44 1752 876125 * (local rate)
Disclaimer
Property descriptions and related information displayed on this page, with the exclusion of Running Costs data, are marketing materials provided by Julian Marks, and do not constitute property particulars. Please contact Julian Marks for full details and further information. The Running Costs data displayed on this page are provided by PrimeLocation to give an indication of potential running costs based on various data sources. PrimeLocation does not warrant or accept any responsibility for the accuracy or completeness of the property descriptions, related information or Running Costs data provided here.
































.jpeg)
