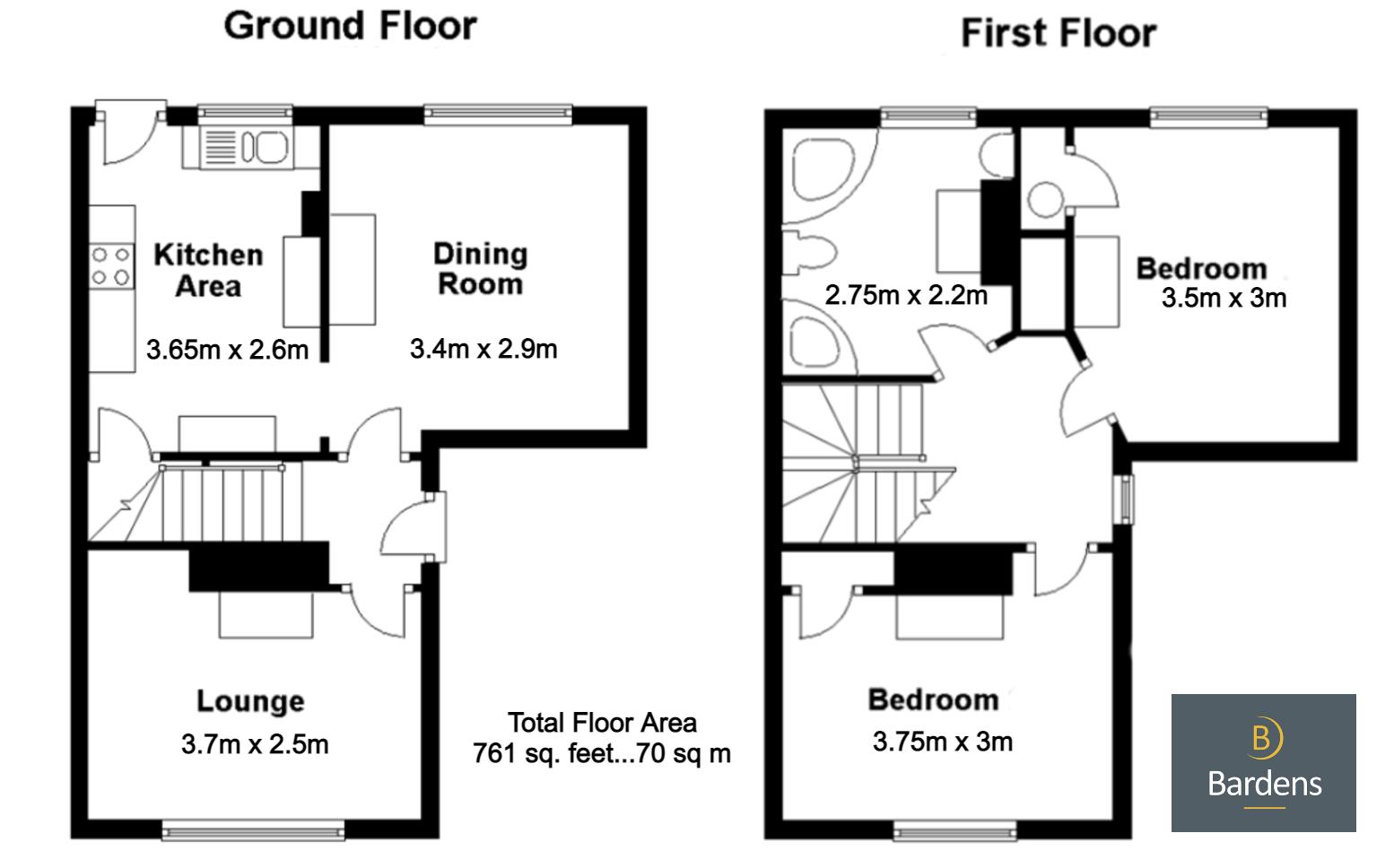Semi-detached house to rent in Eridge Road, Tunbridge Wells TN4
* Calls to this number will be recorded for quality, compliance and training purposes.
Property features
- 2 Bedroom Semi-Detached House
- Two Reception Rooms
- Modern Fitted Kitchen
- Master Bedroom and Second Double Bedroom
- Upstairs Bathroom with Corner Bath & Separate Walk-In Shower
- Enclosed Courtyard Garden with Brick Built Outhouse
- Security Deposit £2019
- Driveway Parking For Several Vehicles
- Double Glazed Throughout. Gas Central Heating. EPC Band D
- Interested? Video Tour Available
Property description
This two bedroom semi-detached house has driveway parking for several vehicles. The property sits back from the Eridge Road a short walk from Sainsbury's and Lidl supermarkets. The property has a living room and separate dining room both with period fireplaces. The modern kitchen is well equipped with gas hob, washing machine and fridge. Upstairs there are two double bedrooms and a bathroom with corner bath and separate walk-in shower. Outside there is a South facing low maintenance courtyard garden with brick built outhouse. Located opposite Tunbridge Wells Common, and a short walk to the historic Pantiles. Double glazed throughout, gas central heating, EPC band D. Available for long term let. Viewing highly recommended.
Living Room (12' 2'' x 8' 2'' (3.7m x 2.5m))
The living room has a period fireplace and a double glazed window that overlooks the front garden. There is a wood effect laminate floor, a TV point and a radiator with thermostatic valve.
Dining Room (11' 2'' x 9' 6'' (3.4m x 2.9m))
The dining room has a period fireplace and a double glazed window that overlooks the rear garden. There is a wood effect laminate floor, a TV point and a radiator with thermostatic valve.
Modern Kitchen (12' 0'' x 8' 6'' (3.65m x 2.6m))
The modern kitchen is well equipped with a four ring gas hob and electric fan oven. There is a one and a half bowl kitchen sink with mixer tap, a washing machine and an undercounter fridge. A good range of wall and base kitchen cupboards and an understairs cupboard provide plenty of storage. The floor is tiled and there is a double glazed window that overooks the back garden.
Master Bedroom (12' 4'' x 9' 10'' (3.75m x 3m))
The master bedroom has a period fireplace and a double glazed window that overlooks the front garden. There is a fitted wardrobe cupboard and a radiator with thermostatic valve.
Double Bedroom 2 (11' 6'' x 9' 10'' (3.5m x 3m))
The second double bedroom has a period fireplace and a double glazed window that overlooks the rear garden. There is a fitted wardrobe cupboard with hot water cylinder and a radiator with thermostatic valve.
Modern Bathroom (9' 0'' x 7' 3'' (2.75m x 2.2m))
The upstairs bathroom has a corner bath and a separate walk-in corner shower. There is a period fireplace, WC, a pedestal basin, a stainless steel heated towel rail and a wall mounted mirror cabinet. The room is tiled and there is a frosted double glazed window.
Rear Courtyard Garden
The South facing rear courtyard garden is accessed from the kitchen, and from a gate at the side of the property. The low maintenance garden is mainly paved with some mature borders. There is a brick outhouse with light and power providing useful additional storage.
Driveway Parking
There is driveway parking at the front of the property for several vehicles.
Location
The house sits back from the Eridge Road, a short walk from Lidl and Sainsbury's supermarkets. The Spa Valley heritage railway is visable from the rear of the property. Plenty of lovely walks are on the doorstep as the house sits across the road from Tunbridge Wells Common, and Brighton Lake is also close by. The historic Pantiles with it's great selection of cafes and restuarants is a 5 minute walk away. Tunbridge Wells mainline station with it's train services to London and the South Coast is less than a mile away.
EPC & Council Tax
Energy Performance Certificate band D. Tunbridge Wells Council Tax band D, £2,233.93 for 2024-25.
Property info
For more information about this property, please contact
Bardens Estates, TN1 on +44 1892 310621 * (local rate)
Disclaimer
Property descriptions and related information displayed on this page, with the exclusion of Running Costs data, are marketing materials provided by Bardens Estates, and do not constitute property particulars. Please contact Bardens Estates for full details and further information. The Running Costs data displayed on this page are provided by PrimeLocation to give an indication of potential running costs based on various data sources. PrimeLocation does not warrant or accept any responsibility for the accuracy or completeness of the property descriptions, related information or Running Costs data provided here.






















.png)

