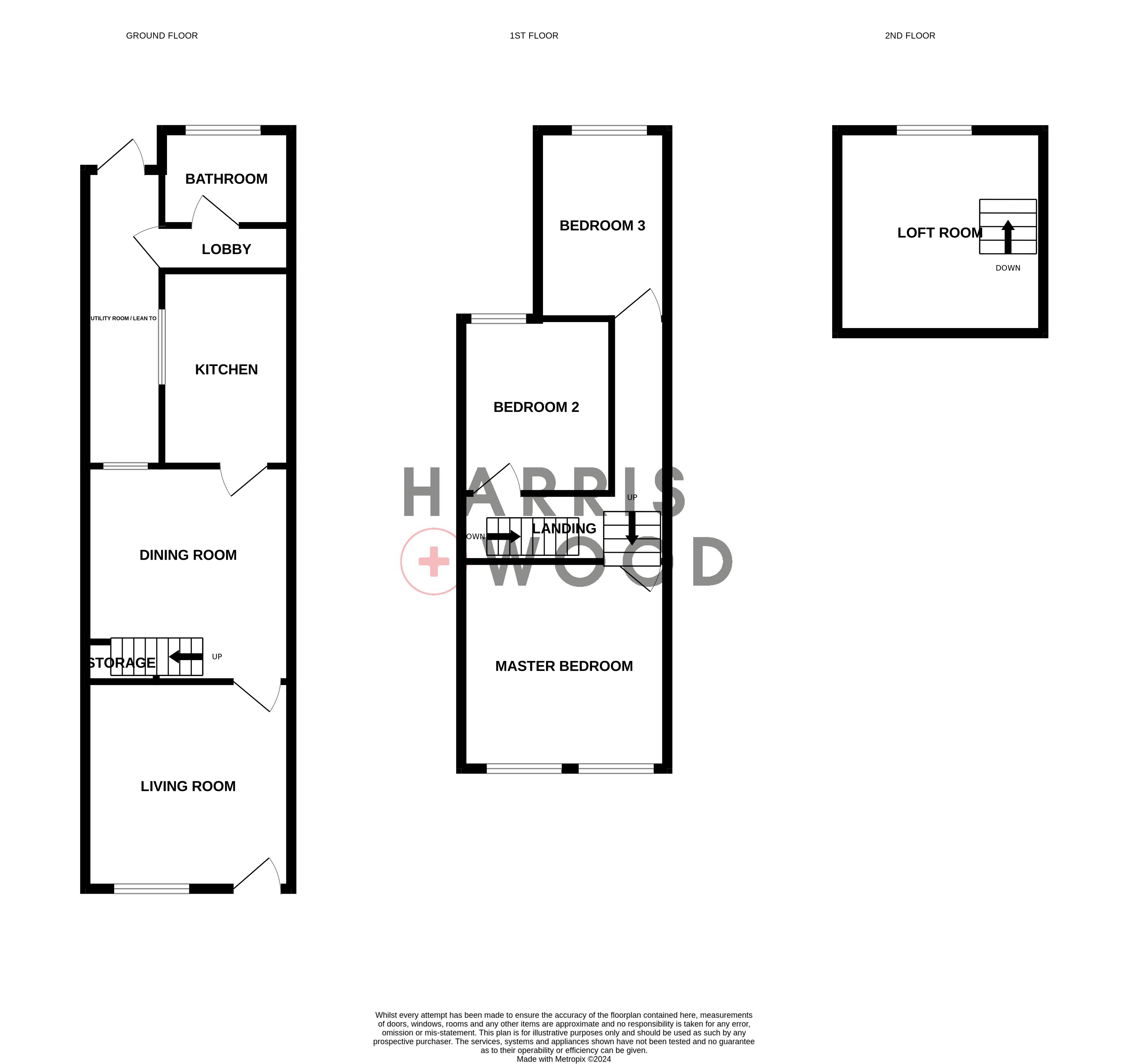Semi-detached house to rent in Gilberd Road, Colchester, Essex CO2
* Calls to this number will be recorded for quality, compliance and training purposes.
Utilities and more details
Property features
- Utility room/lean to
- Well presented throughout
- On Street parking available
- Modern bathroom with shower
- Large loft room via pull down ladder
- Modern fitted kitchen
- 3 good size bedrooms
- Spacious throughout
- 2 reception rooms
- Low maintenance rear garden
Property description
A spacious and well located three bedroom family home situated in the desirable New Town area of Colchester. Within close proximity of the City Centre, station, Old Heath Recreation Ground and a great range of amenities.
Arranged over 3 floors, accommodation consists of a charming living room and separate dining room, both of which feature a fireplace and oak flooring. The kitchen is modern in design and fitted with some appliances and the utility room/lean to adds additional space and there is a downstairs family bathroom with shower facilities. On the first floor, the main bedroom is a good size double and there are 2 further generously sized bedrooms. The top floor loft room, which is accessed via a pull down ladder is the perfect office/study space. Externally, there is a spacious rear garden with ample space to enjoy the Summer sun and there is on street parking available.
Offered unfurnished and available towards the end of June, call today to view.
Lounge
3.6m x 3.4m (11' 10" x 11' 2")
Dining Room
3.8m x 3.7m (12' 6" x 12' 2")
Utility/Lean To
6.9m x 1.8m (22' 8" x 5' 11")
Bathroom
1.9m x 1.6m (6' 3" x 5' 3")
Kitchen
3.9m x 2m (12' 10" x 6' 7")
Bedroom 1
3.7m x 3.4m (12' 2" x 11' 2")
Bedroom 2
2.8m x 2.4m (9' 2" x 7' 10")
Bedroom 3
3.7m x 2.1m (12' 2" x 6' 11")
Loft Room
4m x 3.7m (13' 1" x 12' 2")
Property info
For more information about this property, please contact
Harris and Wood, CO1 on +44 1206 988909 * (local rate)
Disclaimer
Property descriptions and related information displayed on this page, with the exclusion of Running Costs data, are marketing materials provided by Harris and Wood, and do not constitute property particulars. Please contact Harris and Wood for full details and further information. The Running Costs data displayed on this page are provided by PrimeLocation to give an indication of potential running costs based on various data sources. PrimeLocation does not warrant or accept any responsibility for the accuracy or completeness of the property descriptions, related information or Running Costs data provided here.





























.png)

