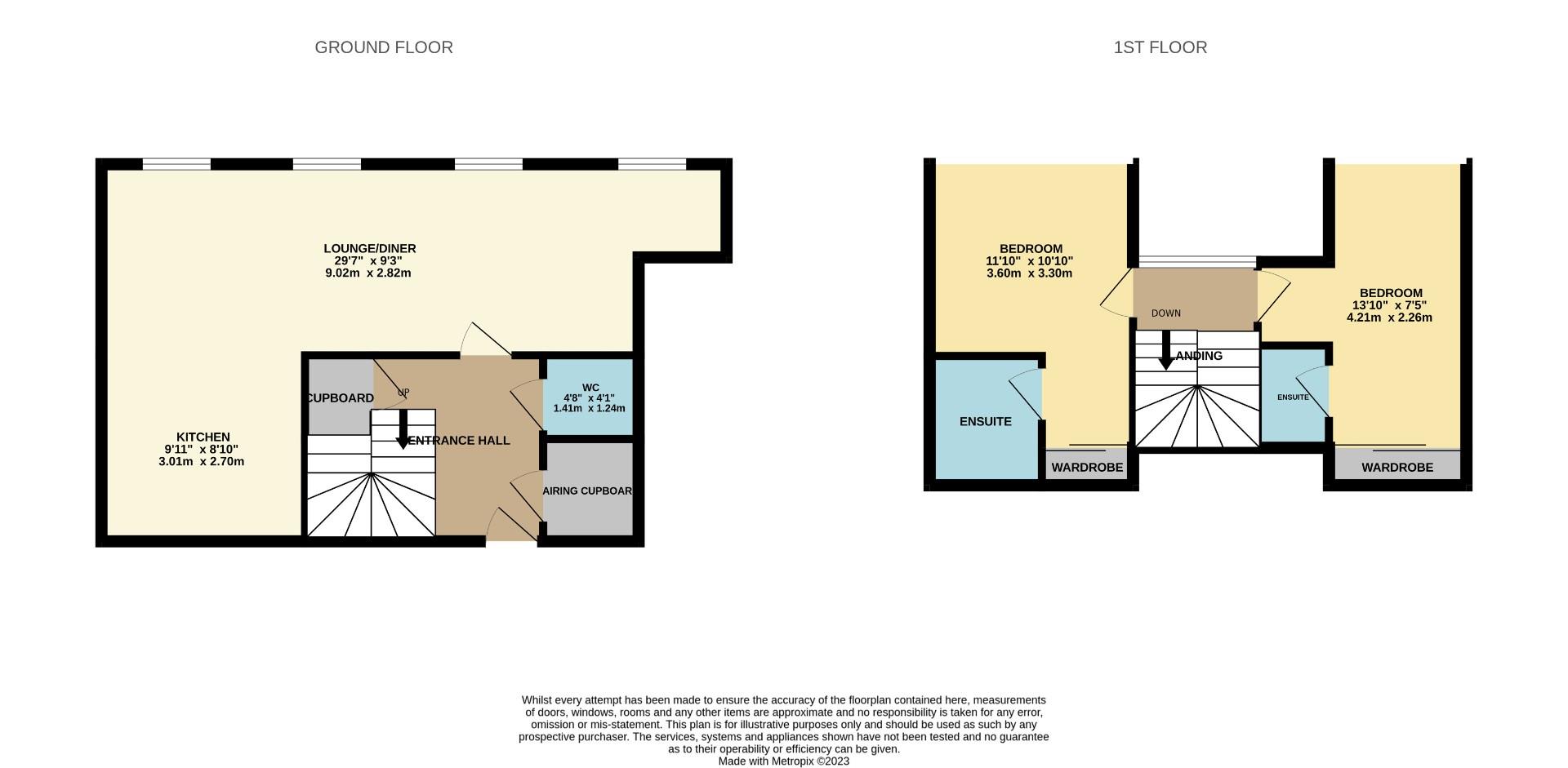Flat to rent in St Michaels Road, 72 St Michaels Road, The Mounts NN1
Just added* Calls to this number will be recorded for quality, compliance and training purposes.
Utilities and more details
Property features
- Available Mid October
- Duplex Apartment
- Two Bedrooms
- En-suites To Both Bedrooms
- Open Plan Living Space
- Walking Distance To Town
- Council Tax Band: C
- Energy Efficiency Rating: D
Property description
**Available Mid October** A top floor, two bedroom, duplex apartment close to Northampton town centre and benefitting from stylish open plan accommodation. Both bedrooms offer en-suite facilities and there is also a separate cloakroom. Viewing highly recommended. **Unfurnished, no pets**
Ground Floor
Entrance Hall
Cupboard housing hot water system, dog leg stairs to second floor with cupboard beneath, door to;
Cloakroom
Pedestal wash hand basin with tiled splash back, close coupled WC, radiator.
Lounge/Dining Room (9.02 x 2.82 (29'7" x 9'3"))
29' 7" x 9' 3" (9.02m x 2.82m) Max. Exposed brickwork to one wall, vaulted ceiling, five arched windows to front elevation, a range of spotlighting, radiator, walk-through to;
Kitchen (3.01 x 2.70 (9'10" x 8'10"))
9' 11" x 8' 10" (3.01m x 2.70m) Fitted in grey base and wall mounted units with chrome handles, square edge work surface space, laminate flooring, tiling to walls, fitted single oven, inset electric hob with extractor fan over, tall standing fridge freezer space, plumbing for washing machine, inset single drainer stainless steel sink unit, spotlights to ceiling.
First Floor
Landing
Spotlights to ceiling, window looking down to lounge area, Velux window to rear elevation.
Bedroom One (4.21 x 2.26 (13'9" x 7'4"))
13' 10" x 7' 5" (4.21m x 2.26m) Gallery to lounge area, fitted wardrobes to one wall, radiator, Velux window to rear elevation, sunken spotlights to ceiling, door to;
Ensuite
Three piece suite of single shower cubicle, pedestal wash hand basin with vanity cupboard under and close coupled WC. Part tiling, sunken spotlights to ceiling, electric shaver point, radiator.
Bedroom Two (3.60 x 3.30 (11'9" x 10'9"))
11' 10" x 10' 10" (3.60m x 3.30m) Max. L-shaped room with gallery over lounge, sunken spotlights to ceiling, fitted double wardrobe, radiator, Velux window to rear elevation, door to;
Ensuite
Three piece suite of panel bath with mixer shower and screen, pedestal wash hand basin and close coupled WC. Part tiling, electric shaver point, radiator.
Property info
For more information about this property, please contact
Horts, NN1 on +44 1604 318010 * (local rate)
Disclaimer
Property descriptions and related information displayed on this page, with the exclusion of Running Costs data, are marketing materials provided by Horts, and do not constitute property particulars. Please contact Horts for full details and further information. The Running Costs data displayed on this page are provided by PrimeLocation to give an indication of potential running costs based on various data sources. PrimeLocation does not warrant or accept any responsibility for the accuracy or completeness of the property descriptions, related information or Running Costs data provided here.

















.png)


