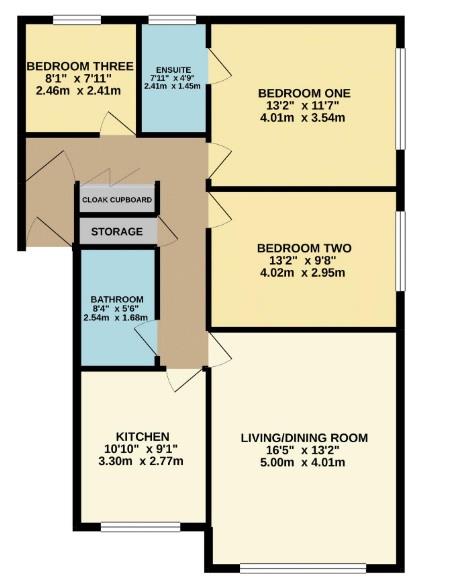* Calls to this number will be recorded for quality, compliance and training purposes.
Utilities and more details
Property features
- Penthouse Apartment
- Two Allocated Parking Spaces
- Secure Complex
- Very Spacious Apartment
- Fitted Bedroom Furniture
- En-Suite Bathroom
- Lots of Storage Space
Property description
Welcome to Eton Drive, Cheadle a luxurious lifestyle awaits in this stunning 2/3 bed penthouse residence. Nestled within private grounds adjacent to the esteemed David Lloyd gym, this property effortlessly combines comfort and convenience, making it an ideal haven for those seeking both a serene home and easy access to urban amenities.
Upon entering through the front door, you are greeted by a well-lit hallway, adorned with a large cupboard/closet on the right, ensuring ample storage for your belongings. The thoughtful design extends to an additional large storage cupboard, providing practical solutions for organized living. The penthouse boasts two double bedrooms, one of which features an en-suite bathroom for added privacy and luxury.
The versatile layout of this penthouse includes a fitted office with a skylight and window, making it an inspiring space for productive work or creative endeavors. The living room, bathed in natural light, offers a welcoming atmosphere for relaxation and entertaining. The main bathroom is conveniently located, adorned with modern fixtures and finishes, catering to both comfort and style.
The heart of this home lies in the well-equipped and spacious kitchen, where culinary delights come to life. With its thoughtful design and high-quality appliances, this kitchen is a dream for both seasoned chefs and casual cooks alike.
Eton Drive's location is not just about the residence itself; it's about the lifestyle it affords. Enjoy the proximity to essential amenities such as Sainsbury's and John Lewis for convenient shopping. The excellent transport links, including easy access to the A34, M60, Gatley and Heald Green stations, and the airport, ensure that you are well-connected to the wider region.
Whether you're commuting to work or relishing the joys of home, this penthouse offers an ideal setting. Experience the perfect blend of comfort, convenience, and style at Eton Drive
Living Room - 16'5" (5m) x 13'2" (4.01m)
The living room is carpeted, painted neutral and benefis from lots of natural light as it is in the corner of the building with windows on two sides.
The focal point of the living room is the stone effect fire surround with gas fire
Kitchen - 10'10" (3.3m) x 9'1" (2.77m)
The kitchen is very well equipped with lots of cupboard space and features; integrated dishwasher, fridge freezer, oven and hob. Here you will also find the new, modern and efficient gas boiler providing a constant hot flow of hot water and supplying the central heating system.
Master Bedroom - 13'2" (4.01m) x 11'7" (3.53m)
The master bedroom features; fitted wardrobes, bedside cabinets, headboard and a large and impressive dressing table with a huge mirror with lighting.
Carpeted with gas central heating radiator.
Access to the en-suite bathroom.
En-suite Bathroom
Sink and W/C are set against a fitted cupboard unit providing storage. The walls are fully tiled with a heated towel rail. The shower cubicle is huge, with a wall mounted thermostatic shower.
Bedroom Two - 13'2" (4.01m) x 9'8" (2.95m)
Bedroom two also features fitted wardrobes, bedside cabinets and a small desk/dressing table.
Carpeted with gas central heating radiator.
Bedroom Three - 8'1" (2.46m) x 7'11" (2.41m)
Bedroom three is currently configured as an office but could be used as a bedroom. The room features a skylight providing additional natural daylight.
Carpeted with gas central heating radiator.
Main Bathroom - 8'4" (2.54m) x 5'6" (1.68m)
The main bathroom features fully tiled walls, wc and basin against a fitted cupboard system and a bath with shower over, and a shower screen.
Notice
All photographs are provided for guidance only.
Property info
* Sizes listed are approximate. Please contact the agent to confirm actual size.
For more information about this property, please contact
Your Way Estate Agents, M4 on +44 161 506 8779 * (local rate)
Disclaimer
Property descriptions and related information displayed on this page, with the exclusion of Running Costs data, are marketing materials provided by Your Way Estate Agents, and do not constitute property particulars. Please contact Your Way Estate Agents for full details and further information. The Running Costs data displayed on this page are provided by PrimeLocation to give an indication of potential running costs based on various data sources. PrimeLocation does not warrant or accept any responsibility for the accuracy or completeness of the property descriptions, related information or Running Costs data provided here.






















