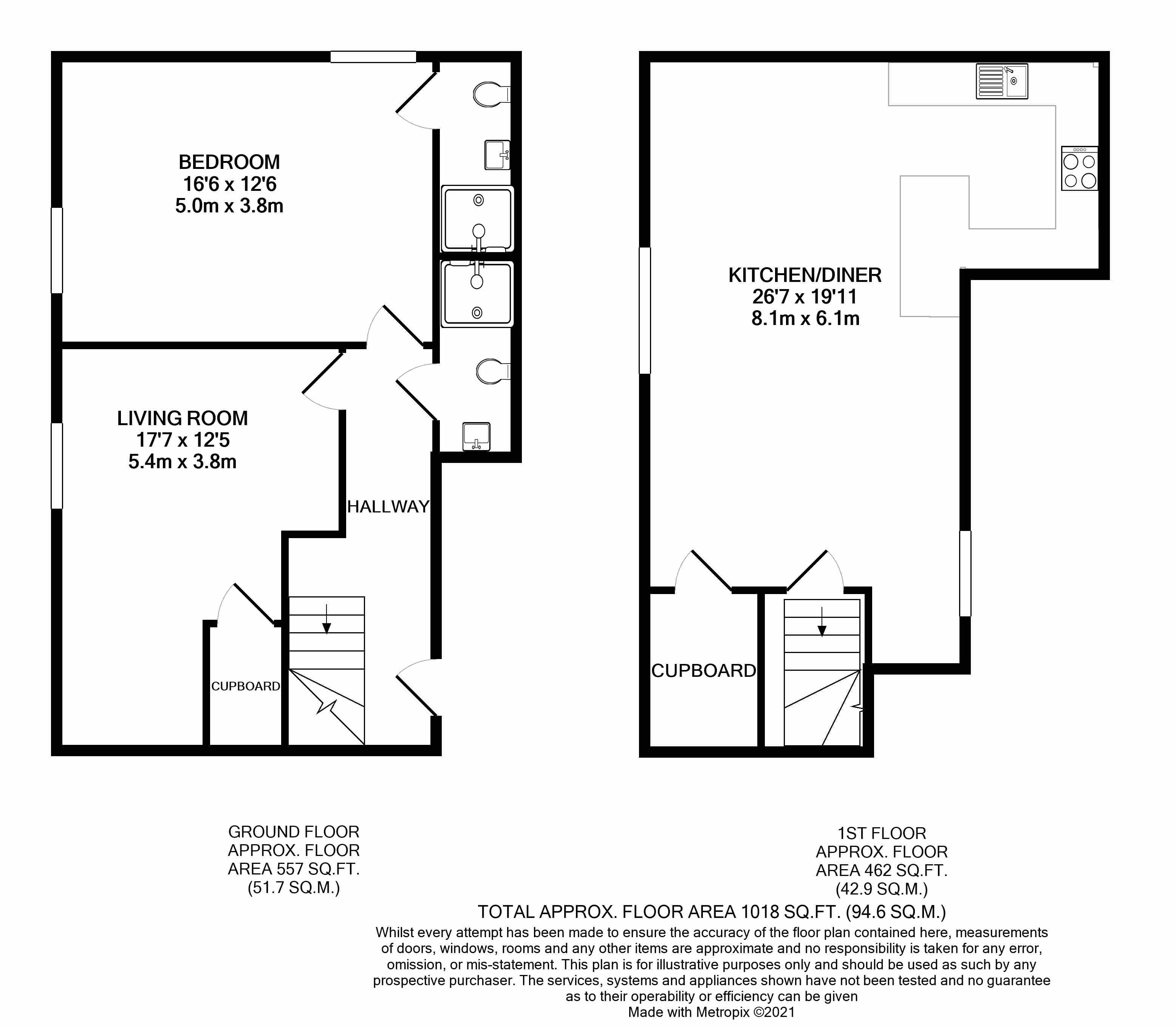Flat to rent in The Ridings, Priory Road, St. Ives, Huntingdon PE27
Just added* Calls to this number will be recorded for quality, compliance and training purposes.
Utilities and more details
Property features
- Two Bedroom Apartment
- Stunning Period Conversion
- High End Kitchen
- Close to Guided Busway
- En-suite & Dressing Area
- Secure Gated Parking
- Spacious Accomodation
- Communal Garden
- Unfurnished
- Available Now
Property description
A stunning conversion of a Victorian manor house set just a stones throw from the guided busway. Split level accommodation comprises entrance hall, storage cupboard, two double bedrooms with en-suite and dressing area to master, shower room and open plan kitchen/living room. Offered unfurnished and available now.
A stunning conversion of a Victorian manor house creating 11 spacious, luxury apartments all just a stones throw from the charming quay in St Ives and the guided busway station. All apartments in the building have been finished with high end materials including engineered oak flooring, porcelain tiles, oak doors, hand crafted double glazed windows and Neff integrated appliances.
The split level apartment occupies part of the second & third floors of the building and benefits from gas central heating, beautifully landscaped gardens and a gated carpark for residents with the added security of CCTV. The apartment is offered unfurnished and is available now.
Entrance hall Engineered oak flooring, doors to all rooms, Velux roof windows, stairs leading up to open plan kitchen/lounge.
Lounge/diner 27' 5" x 12' 11" (8.37m x 3.96m) Engineered oak flooring, opening up from kitchen area, Velux roof windows, radiators, multimedia ports.
Kitchen area Engineered oak flooring, fitted wall and base units with laminate work surface over, integrated appliances to include oven, hob, extractor hood, dishwasher, under counter fridge freezer and microwave. Velux roof windows.
Bedroom one 18' 2" x 15' 8" (5.55m x 4.79m) Engineered oak flooring, door to en-suite, Velux roof windows, radiators, open plan dressing area, large sash windows to front aspect.
En-suite shower room 12' 6" x 6' 2" (3.82m x 1.89m) Fully tiled, large shower cubicle with mains fed bar mixer shower, Low level WC with concealed cistern, surface mounted pedestal wash hand basin, sensor controlled anti-mist LED illuminated mirror with integral shaver port.
Bedroom two 12' 3" x 18' 10" (3.75m x 5.76m) Engineered oak flooring, sash window to front aspect, radiators, built in cupboard.
Shower room 7' 8" x 3' 6" (2.36m x 1.09m) Fully tiled, large shower cubicle with mains fed bar mixer shower, Low level WC with concealed cistern, surface mounted pedestal wash hand basin, velux windows, sensor controlled anti-mist LED illuminated mirror with integral shaver port.
Outside A beautifully landscaped communal area, situated to the rear of the property with gated access to the side of the property, with use of park bench style tables for all residents. There is also an area to securely store your bicycles.
Allocated parking spaces are situated to the front of the building with an electric gate with key fob entry for access, at least one parking space per apartment. Individual bin stores and wheelie bins. CCTV is present in communal
Property info
For more information about this property, please contact
The Letting Agency, PE27 on +44 1480 576899 * (local rate)
Disclaimer
Property descriptions and related information displayed on this page, with the exclusion of Running Costs data, are marketing materials provided by The Letting Agency, and do not constitute property particulars. Please contact The Letting Agency for full details and further information. The Running Costs data displayed on this page are provided by PrimeLocation to give an indication of potential running costs based on various data sources. PrimeLocation does not warrant or accept any responsibility for the accuracy or completeness of the property descriptions, related information or Running Costs data provided here.
























.png)
