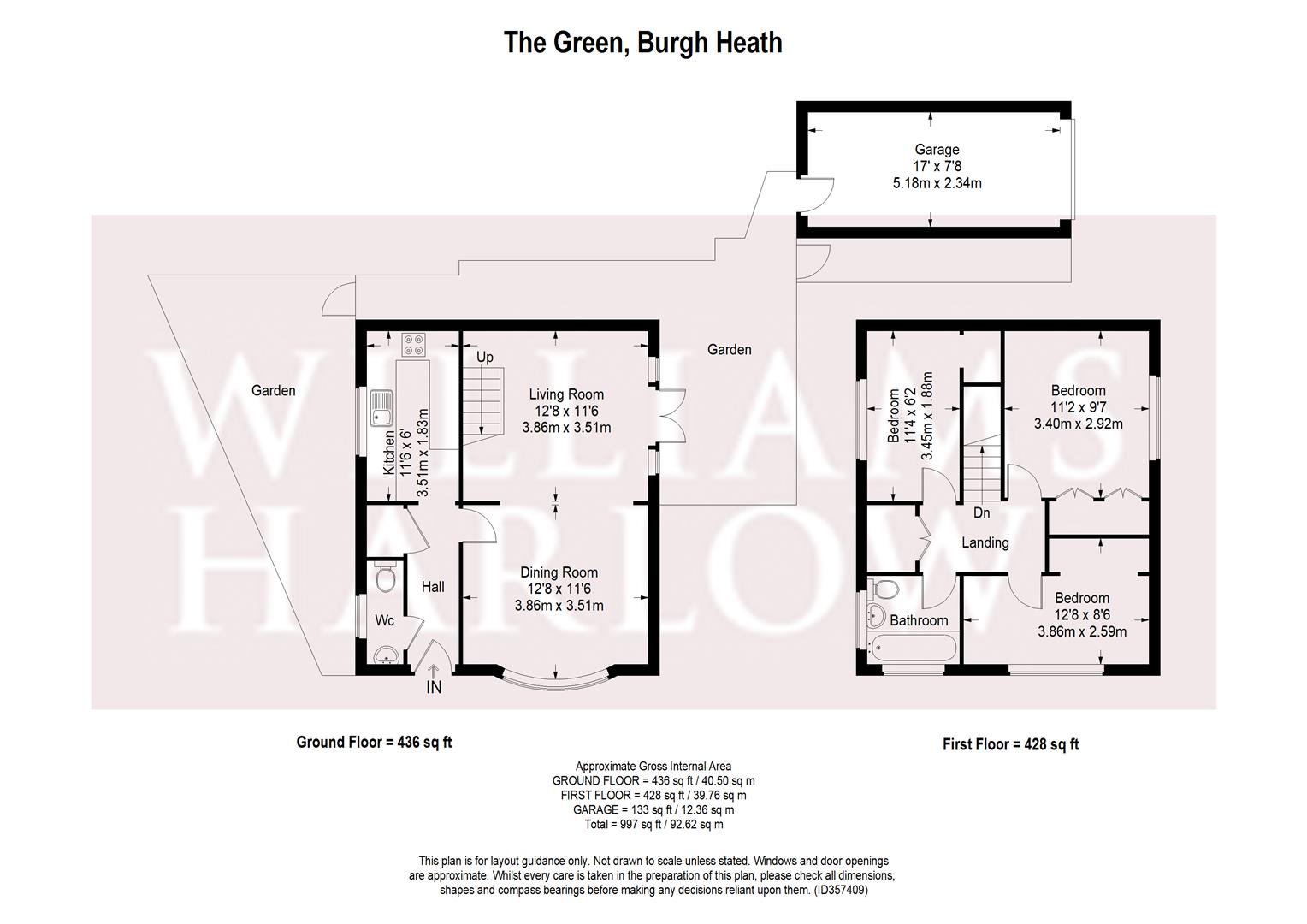End terrace house to rent in The Green, Burgh Heath, Tadworth KT20
Just added* Calls to this number will be recorded for quality, compliance and training purposes.
Property features
- Three bedroom house
- Large garden
- Private garage
- Convenient location
- End-of-terrace
Property description
Williams Harlow of banstead are presenting this three bedroom end-of-terrace house to the market. Consisting of three good-size bedrooms (2 doubles, 1 single), a family bathroom, galley kitchen with appliances, handy downstairs WC and a large lounge-diner this is a good family home. Further benefitting from a large low-maintenance rear garden and private garage accessed from the garden. Available immediately on an unfurnished basis.
Front Door
Replacement front door, giving access through to:
Entrance Hall (3.23m x 0.91m (10'7 x 3'0))
Wood effect flooring. Radiator. Coving. Large cloaks cupboard with hanging.
Downstairs Wc
Low level WC. Wash hand basin. Half height tiling. Obscured glazed window to side. Radiator.
Fully Fitted Kitchen (3.51m x 1.83m (11'6 x 6'0))
Well fitted with a modern range of wall and base units comprising of roll edge work surfaces incorporating a stainless steel sink drainer with mixer tap. There are a three domestic appliances. The cooker is included. A comprehensive range of eye level cupboards. Fitted extractor. Window to side. Coving.
Lounge/Dining Room (7.57m x 3.86m (24'10 x 12'8))
Measured into an attractive bay window to front. Double opening french doors with full height windows on either side accessing the garden. Wood effect flooring. 2 x radiators. Open tread staircase rising to the first floor. Cupboard housing electricity meter and new consumer unit.
First Floor Accommodation
Landing
Access to loft void. Large airing cupboard housing wall mounted gas central heating boiler.
Bedroom One (3.40m x 3.00m (11'2 x 9'10))
Window to side. Radiator. Fitted wardrobes. Coving
Bedroom Two (3.86m x 1.98m (12'8 x 6'6))
Window to front. Radiator. Wardrobe recess. Coving.
Bedroom Three (3.45m x 1.88m (11'4 x 6'2))
Window to side. Wardrobe recess. Coving. Radiator.
Bathroom
White suite. Panel bath with mixer tap and shower attachment. Above the bath there is an independent shower and glass shower screen. Pedestal wash hand basin with mixer tap. Low level WC. The bathroom is double aspect with obscured glazed windows to front and side. Part tiled walls. Shaver point. Heated towel rail.
Outside
Front
There is a small front door with a pathway providing access to the front door either side of which is laid to slate chippings with flower and shrubs.
First Garden Area (5.92m x 3.89m approx (19'5" x 12'9" approx ))
The garden is laid to two separate areas. The first area is laid to artificial lawn with raised borders and outside lighting. This area has a pathway which provides useful rear access and connects to the rear of the garage. There is a side passage where there is an outside tap and gives access to the:
Second Garden Area (7.32m x 5.33m (24'0 x 17'6))
Principally laid to stone chippings, various flower/shrub borders and some ornamental trees.
Garage (5.23m x 2.44m (17'2 x 8'0))
Metal up and over door to the front. Power and lighting. Connecting door to the rear.
Parking
To the front of the garage there is allocated parking.
Council Tax
Council Tax Band D (£2,339.35) 2024 / 25
Property info
For more information about this property, please contact
Williams Harlow, SM7 on +44 1737 483005 * (local rate)
Disclaimer
Property descriptions and related information displayed on this page, with the exclusion of Running Costs data, are marketing materials provided by Williams Harlow, and do not constitute property particulars. Please contact Williams Harlow for full details and further information. The Running Costs data displayed on this page are provided by PrimeLocation to give an indication of potential running costs based on various data sources. PrimeLocation does not warrant or accept any responsibility for the accuracy or completeness of the property descriptions, related information or Running Costs data provided here.
























.png)
