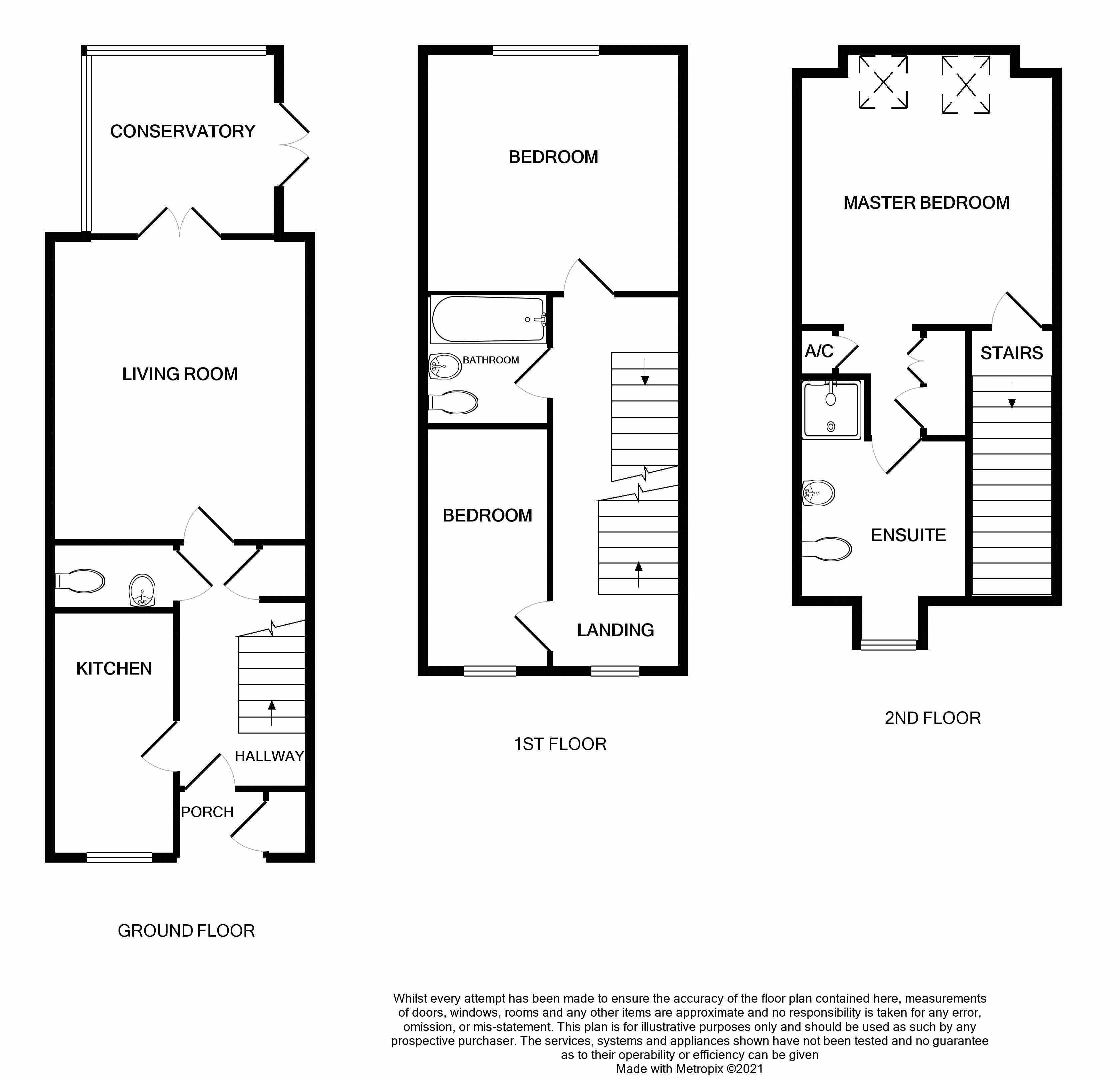Semi-detached house to rent in Donington Drive, Woodville, Swadlincote DE11
Just added* Calls to this number will be recorded for quality, compliance and training purposes.
Property features
- No Application Fees
- Security Deposit: £1095
- Spacious Three Storey Family Home
- Louge, Conservatory & Three Good Sized Bedrooms
- En-Suite & Family Bathroom l Parking & Garage
- Council Tax Band: C
- Energy Rating: C
- Tenant charges may apply see
Property description
Smart & Spacious Family Home! This three storey, three bedroom semi detached house offers well presented accommodation that includes a large lounge, kitchen, conservatory, en-suite to master bedroom and a family bathroom. There's also a garage, parking and private, low maintenance garden. Available September 2024 - call Newton Fallowell to view
Location
Situated to the edge of Woodville - a busy South Derbyshire village - Donington Drive is part of the Coppice development, a multi phase estate sat at the very edge of the National Forest, from where you are ideally based to explore the numerous woodland walks or take part in the many outdoor activities on offer. It's also well placed for access to local amenities in Swadlincote and Ashby de la Zouch as well as nearby commuter routes including the A444/M42.
Room Sizes
Kitchen (12' 2'' x 6' 3'' (3.7m x 1.91m))
Lounge (14' 11'' x 12' 11'' (4.55m x 3.94m))
Conservatory (9' 6'' x 9' 2'' (2.9m x 2.8m))
Master Bedroom (12' 6'' x 12' 11'' (3.81m x 3.94m))
Bedroom Two (12' 1'' x 12' 11'' (3.68m x 3.94m))
Bedroom Three (12' 0'' x 6' 3'' (3.66m x 1.91m))
Overview - Ground Floor
A modern, three storey family home, to the front there's a storm porch with bin store and a door to the entrance hall, with a guest cloak room, stairs off to the first floor and doors to the ground floor accommodation. First off the hall is the kitchen, with a good range of wall and base units including built in gas hob and electric oven, and appliance spaces. To the end of the hall is the lounge/ diner, a generously sized room with ample space for a dining area, with French doors that open to a conservatory, with further French doors to the garden
Overview - Upper Floors
To the first floor, the second bedroom is a large double, with fitted wardrobes, overlooking the rear garden. Bedroom three is a generous single positioned to the front of the house. The family bathroom completes the first floor accommodation and has a white, three piece bathroom suite with part tiled walls. The master bedroom occupies the attic room, and is again a spacious room with two double length Velux sky lights, dressing area, with built in wardrobes, an airing cupboard, and door to a large en-suite, with a double shower, wash basin and wc.
Outside
To the front, the property has a plated fore garden with porch with a bin store. A path to the side leads to the rear garden which has a patio and gravelled area. A further gate leads to the garage and parking.
Availability
Availability: September 2024
furnishing: Un-furnished
deposit: £980
Please note: Tenant charges may apply; see
Points To Note
Measurements: Please note that room sizes are quoted in metres to the nearest tenth of a metre measured from wall to wall. The imperial equivalent is included as an approximate guide for applicants not fully conversant with the metric system. Room measurements are included as a guide to room sizes and are not intended to be used when ordering carpets or flooring.
Anti money laundering - All estate agents are required, by law, to check the identification of all prospective tenants prior to commencing a tenancy. Suitable forms if id include new style drivers licence or signed passport.
Property info
For more information about this property, please contact
Newton Fallowell, DE11 on +44 1283 499139 * (local rate)
Disclaimer
Property descriptions and related information displayed on this page, with the exclusion of Running Costs data, are marketing materials provided by Newton Fallowell, and do not constitute property particulars. Please contact Newton Fallowell for full details and further information. The Running Costs data displayed on this page are provided by PrimeLocation to give an indication of potential running costs based on various data sources. PrimeLocation does not warrant or accept any responsibility for the accuracy or completeness of the property descriptions, related information or Running Costs data provided here.

























.png)