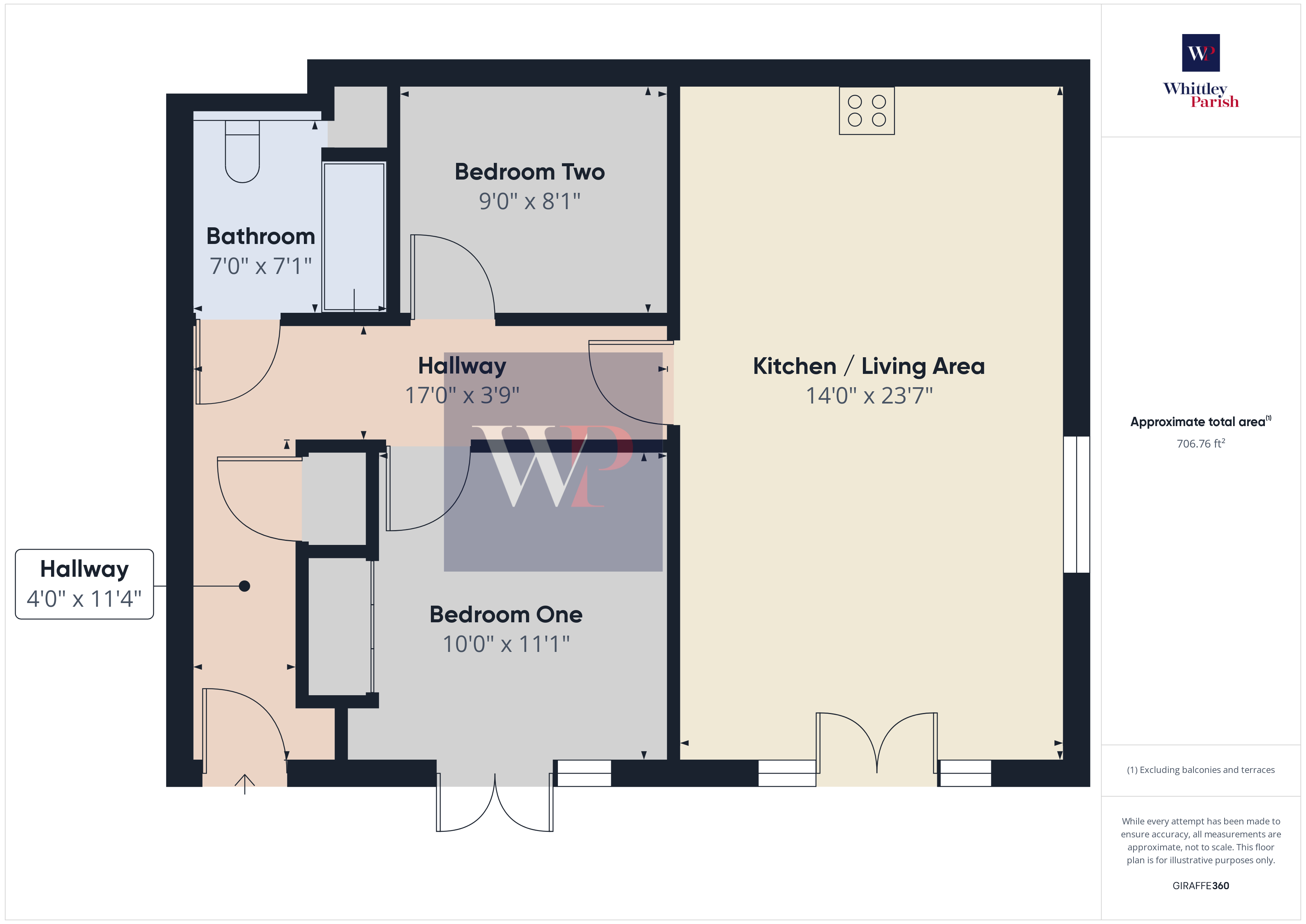Semi-detached bungalow to rent in Short Green, Winfarthing, Diss IP22
Just added* Calls to this number will be recorded for quality, compliance and training purposes.
Utilities and more details
Property features
- Two bedroom barn conversion
- Finished to a high level throughout
- Spacious open plan living area
- High ceilings with exposed beams
- Fully fitted kitchen
- Built in wardrobe in master bedroom
- Underfloor heating
- Enclosed garden
- Two off road parking spaces
- Sought after rural location
Property description
We are delighted to be able to offer this two double bedroom barn conversion. Benefits include open plan living area with high ceilings and exposed beams, two double bedrooms, built in wardrobe to master bedroom, underfloor heating, enclosed garden, two allocated parking spaces. Located in the rural village of Short Green.
We are delighted to be able to offer this two double bedroom barn conversion. Benefits include open plan living area with high ceilings and exposed beams, two double bedrooms, built in wardrobe to master bedroom, underfloor heating, enclosed garden, two allocated parking spaces. Located in the rural village of Short Green.
Property details as follows -
hallway 16' 8" x 15' 0" (5.09m x 4.59m) L shape Wood laminate flooring, storage cupboard, smoke alarm, doors to all rooms.
Bathroom 8' 2" x 6' 11" (2.49m x 2.12m) Wood laminate flooring, bath with electric shower and shower screen, white ceramic toilet and sink, storage unit, heated towel rail, velux window, halogen lighting.
Bedroom two 9' 3" x 8' 2" (2.84m x 2.49m) Carpet flooring, TV point, two velux windows.
Bedroom one 11' 9" x 10' 2" (3.59m x 3.10m) Carpet flooring, built in wardrobe with hanging rail, double doors which lead out onto the garden.
Open plan living area 21' 9" x 13' 6" (6.63m x 4.12m) Kitchen -
Wood laminate flooring, cream wall and floor units, marble effect worktop, built in fridge/freezer, built in washer/dryer, built in dishwasher, electric oven and hob with extractor fan, sink with mixer tap and drainer, two velux windows.
Lounge area - Wood laminate flooring, side aspect window, double doors leading onto the garden, double height ceilings, exposed beams
external Enclosed garden, partially patio area, partially lawn area, garden shed, two allocated parking spaces.
Council tax South Norfolk Council - Band B
agents notes ** No smoking ** No pets **
Property available for a 12 month period initially.
Referencing:
When your application has been accepted by the landlord we would require a holding deposit of 1 weeks rent will be held for up to 15 days, this can then be used towards your rent or deposit on your approval, if the agent or landlord pulls out this will be refunded back to you.
Listed below are grounds on which the holding deposit can be held:
1. If you, the tenant pulls out of the tenancy before the contracts are signed.
2. If you, the tenant fails a Right to Rent check.
3. If you, the tenant provides false or misleading information - this does not mean failing referencing. If you the tenant provides completely accurate information, but still fails referencing, that will be classed as the landlord or agent pulling out. However, if you have actively provided false information and we can prove you have, we can withhold the holding deposit.
4. If you, the tenant doesn't enter the agreement by the deadline.
5. If you, the tenant are delaying and not responding to emails, not giving the referencing agency what they need for longer than 15 days, you will also forfeit your holding deposit.
Id:
We will require two forms of identification -
One photographic id such as a passport or driving license and birth certificate
One for proof of your address such as a utility bill, dated within the last 3 months.
Referencing will not be completed until received
Property info
For more information about this property, please contact
Whittley Parish, IP22 on +44 1379 441936 * (local rate)
Disclaimer
Property descriptions and related information displayed on this page, with the exclusion of Running Costs data, are marketing materials provided by Whittley Parish, and do not constitute property particulars. Please contact Whittley Parish for full details and further information. The Running Costs data displayed on this page are provided by PrimeLocation to give an indication of potential running costs based on various data sources. PrimeLocation does not warrant or accept any responsibility for the accuracy or completeness of the property descriptions, related information or Running Costs data provided here.

























.png)

