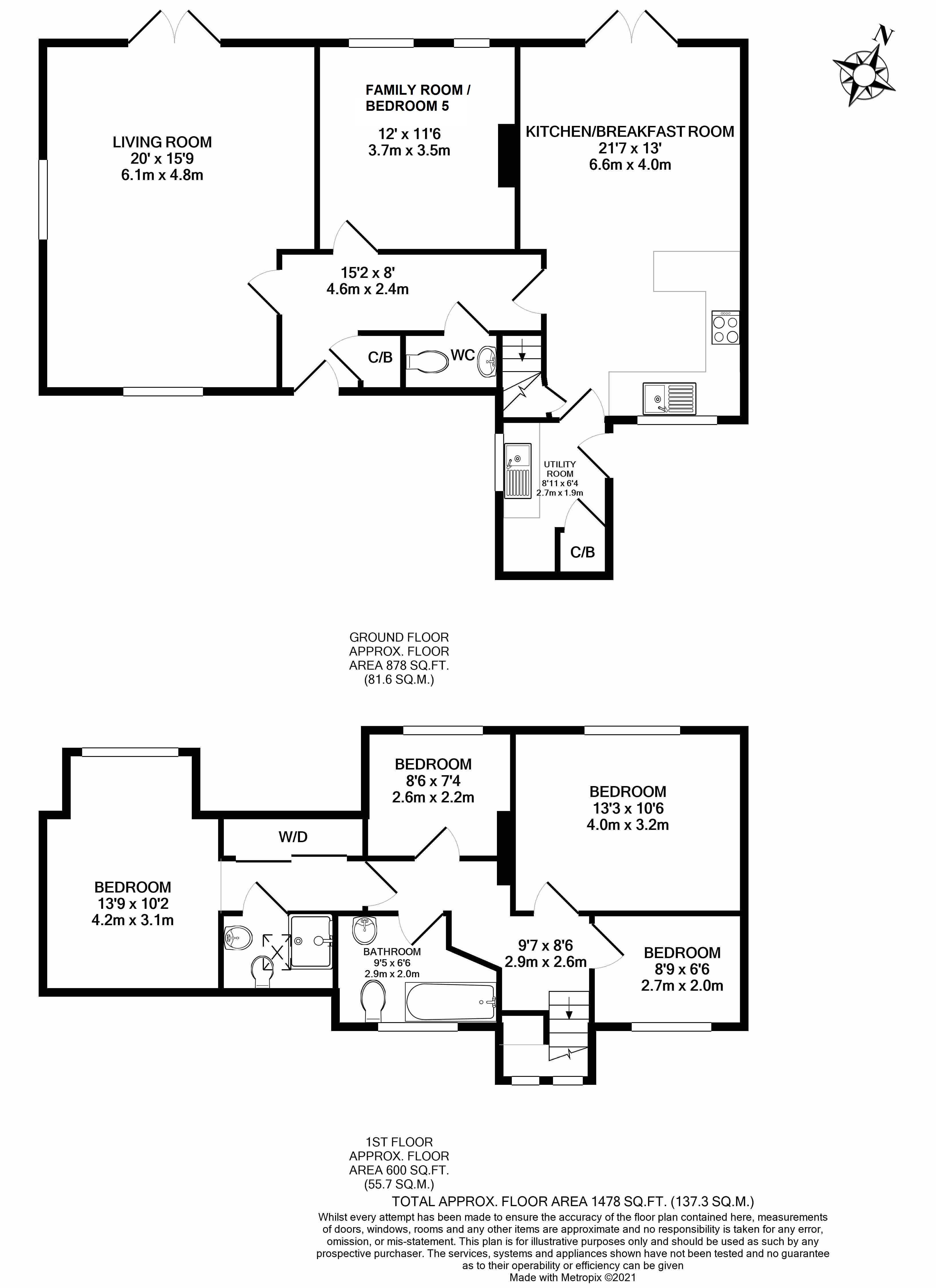Semi-detached house to rent in Knowle Village, Knowle, Knowle, Budleigh Salterton EX9
* Calls to this number will be recorded for quality, compliance and training purposes.
Property features
- A 1920s 4 bedroom semi-detached house
- Close to the Seaside town of Budleigh Salterton
- Large garden with a patio, lawn and shrubs
Property description
Property reference number 5730281. To enquire about this property click the "Request Details" button
This 1920s substantially built semi-detached 4 bedroom house of c 143m2 was completely renovated and extended in 2016-7, with all new plumbing, heating and wiring, new plaster, new kitchen and bathrooms, new flooring, with roof and wall insulation to modern building standards, PVC double glazed windows. It now comprises entrance hall with cloakroom, large L shaped living room, study, open plan kitchen–dining room and utility room. Upstairs are a master bedroom with en-suite shower room, three further bedrooms and a family bathroom. All measurements are taken from the Architect’s survey and are approximate.
Accommodation
Ground Floor
Entrance Hall Front door giving onto hall, coat cupboard and staircase to first floor, oak strip laminate floor.
Cloakroom With basin and WC, oak strip laminate floor.
Living Room L shaped room, 6.1m x 5.75m into bay (20’ x 18’ 10”), French windows to the garden, oak strip laminate floor.
Study 3.6m x 2.55m (11’ 10” x 8’ 4”) with wood/coal burning fireplace, fitted carpet.
Kitchen-Dining 6.9m x 3.6m (22’ 7” x 11’ 9”) Fully fitted kitchen with breakfast bar, multi-function electric fan oven, halogen hob, extractor hood, 11⁄2 bowl stainless steel sink and mixer taps, Bosch dishwasher, oak strip laminate floor, French windows to the garden.
Utility Room 2.85m x 2.0m (9’ 4” x 6’ 4”) with back door, single bowl stainless steel sink, mixer taps and base unit, gas fired condenser boiler and megaflow hot water cylinder, ceramic tiled floor. Space and connections for fridge-freezer and washing machine, which the Landlord can supply subject to a rent adjustment.
First Floor
Landing Fitted carpet and giving onto –
Master Bedroom 5.45m x 3.3m (17’ x 10’ 10”) into dormer window, sloping ceiling giving considerable character, two built-in cupboards, large hanging cupboard with sliding doors in entrance lobby, fitted carpet.
En-suite shower room With thermostatic shower, basin, WC and heated towel rail, marble-effect laminate flooring.
Bedroom 2 4.0m x 3.2m (13’ 1” x 10’ 6”), with built-in wardrobe, fitted carpet.
Bedroom 3 2.7m x 2.6m (8’ 10” x 8’ 6”) max, built-in wardrobe, fitted carpet.
Bedroom 4 2.5m x 2.0m (8’ 2” x 6’ 6”) fitted carpet.
Bathroom Bath with thermostatic shower over, basin, WC and heated towel rail, marble-effect laminate flooring.
Services Gas fired central heating with radiators controlled by individual separate ground and 1st floor programmable thermostats, and pumped hot water. UPVC double glazed windows. 5 telephone points, broadband enabled, 5 TV aerial sockets. Metered mains water and main drainage.
Exterior Old pre-cast concrete garage with up and over door, large garden with patio, lawn, shrubs and ample parking.
Lease Terms Available for a short term letting of 6 months.
Rent £2,350.00 per month payable monthly in advance, £28,200 per annum.
Tenant’s Covenants To pay all the utilities, water rates and council tax, to keep the premises and all the equipment clean in good condition including the extractor fans and to replace any filters on termination of the lease. To maintain the garden including mowing the lawn, hedge trimming and keeping it free of weeds and leaves. To keep the gutters, downpipes and drain gullies clear of debris. No pets.
Landlord’s Covenants To insure the premises against the usual perils, to pay for the gas boiler annual inspection, service and gas-safe certificate, fire, smoke and CO2 alarm maintenance, all exterior maintenance, internal and equipment maintenance unless damage due to tenants negligence, to sweep chimney annually.
Financial references required.
Particulars and photos also available on and the Lee Ford Estate website, .
* Please quote ref. 5730281 when enquiring about this property.
Phone lines open
Monday - Friday 9am to 6pm
This property would suit couples and families.
Property info
For more information about this property, please contact
Upad, E1 on +44 118 443 2314 * (local rate)
Disclaimer
Property descriptions and related information displayed on this page, with the exclusion of Running Costs data, are marketing materials provided by Upad, and do not constitute property particulars. Please contact Upad for full details and further information. The Running Costs data displayed on this page are provided by PrimeLocation to give an indication of potential running costs based on various data sources. PrimeLocation does not warrant or accept any responsibility for the accuracy or completeness of the property descriptions, related information or Running Costs data provided here.





















.png)
