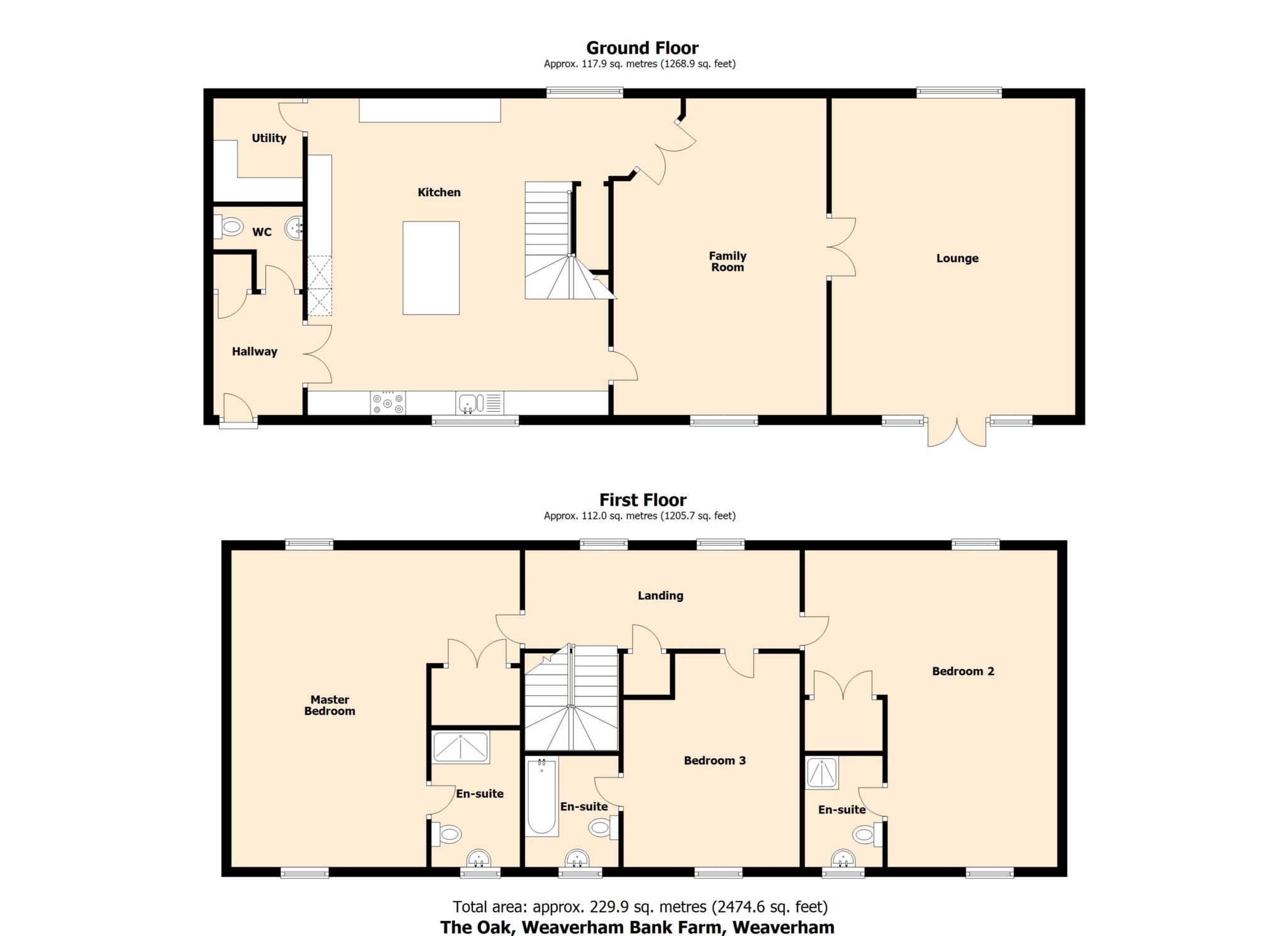Barn conversion to rent in Weaverham Bank Farm, Weaverham CW8
* Calls to this number will be recorded for quality, compliance and training purposes.
Utilities and more details
Property features
- Stunning barn conversion
- Bespoke open plan living
- Prestigious development
- Amazing kitchen
- Contemporary & traditional influences
- 3 fantastic bedrooms
- 3 high spec ensuites
- Underfloor heating
- Available now!
Property description
**stunning barn conversion** *2500 sq ft of bespoke open plan living* exclusive development in weaverham's conservation area. Amazing kitchen, 3 High Spec En-Suites, under-floor heating, two parking spaces, garden.
The Oak is the pinnacle of the prestigious development of just four unique barn conversions at Weaverham Bank Farm. A home of scale and style beyond reproach, this carefully restored building offers luxury living and convenience behind a historic facade. Located in the Weaverham's conservation area it enjoys a mature setting with the convenience of modern village life.
From the hallway with cloakroom and W.C. You enter the dramatic kitchen straight from the pages of a magazine with a perfect balance of contemporary and traditional influences. Solid oak surfaces, chrome handles, double Belfast sink and high spec appliances including a wine fridge sit alongside the light and dark grey shaker style cabinetry with the high gloss floor reflecting sunlight throughout. There is a generous utility room off the kitchen with matching cabinets with washing machine and dryer. Through double glazed oak doors is the dining / family room. Superbly proportioned and designed for entertaining many a guest, it also enjoys the same wonderful floor as the kitchen. The lounge is quite simply indulgent. A room of exceptional scale with French doors onto the garden.
Upstairs are 3 Bedrooms all with en-suites, all of which would be a delightful Master however the size and boutique slate shower room of bedroom one would make it our choice. Bedrooms one and two also enjoy the benefit of fitted wardrobes.
Parking for two and a lawned garden.
To arrange A viewing, send us an enquiry today!
Hallway - 8'3" (2.51m) x 6'1" (1.85m)
Cloaks - 6'1" (1.85m) x 5'8" (1.73m) Max
Kitchen - 25'5" (7.75m) x 21'7" (6.58m) Max
Utility Room - 7'1" (2.16m) x 6'1" (1.85m)
Family Room - 21'7" (6.58m) x 14'6" (4.42m)
Lounge - 21'7" (6.58m) x 16'7" (5.05m)
Master Bedroom - 21'7" (6.58m) x 19'8" (5.99m)
En suite - 9'4" (2.84m) x 6'0" (1.83m)
Bedroom 2 - 21'7" (6.58m) x 17'2" (5.23m)
En suite - 7'7" (2.31m) x 5'4" (1.63m)
Bedroom 3 - 14'6" (4.42m) x 11'11" (3.63m)
En suite - 7'7" (2.31m) x 6'4" (1.93m)
Notice
All photographs are provided for guidance only.
Redress scheme provided by: The Property Ombudsman (D02188)
Client Money Protection provided by: Propertymark (C0127499)
Property info
* Sizes listed are approximate. Please contact the agent to confirm actual size.
For more information about this property, please contact
Burns & Reid, WA10 on +44 1744 357522 * (local rate)
Disclaimer
Property descriptions and related information displayed on this page, with the exclusion of Running Costs data, are marketing materials provided by Burns & Reid, and do not constitute property particulars. Please contact Burns & Reid for full details and further information. The Running Costs data displayed on this page are provided by PrimeLocation to give an indication of potential running costs based on various data sources. PrimeLocation does not warrant or accept any responsibility for the accuracy or completeness of the property descriptions, related information or Running Costs data provided here.


































.png)