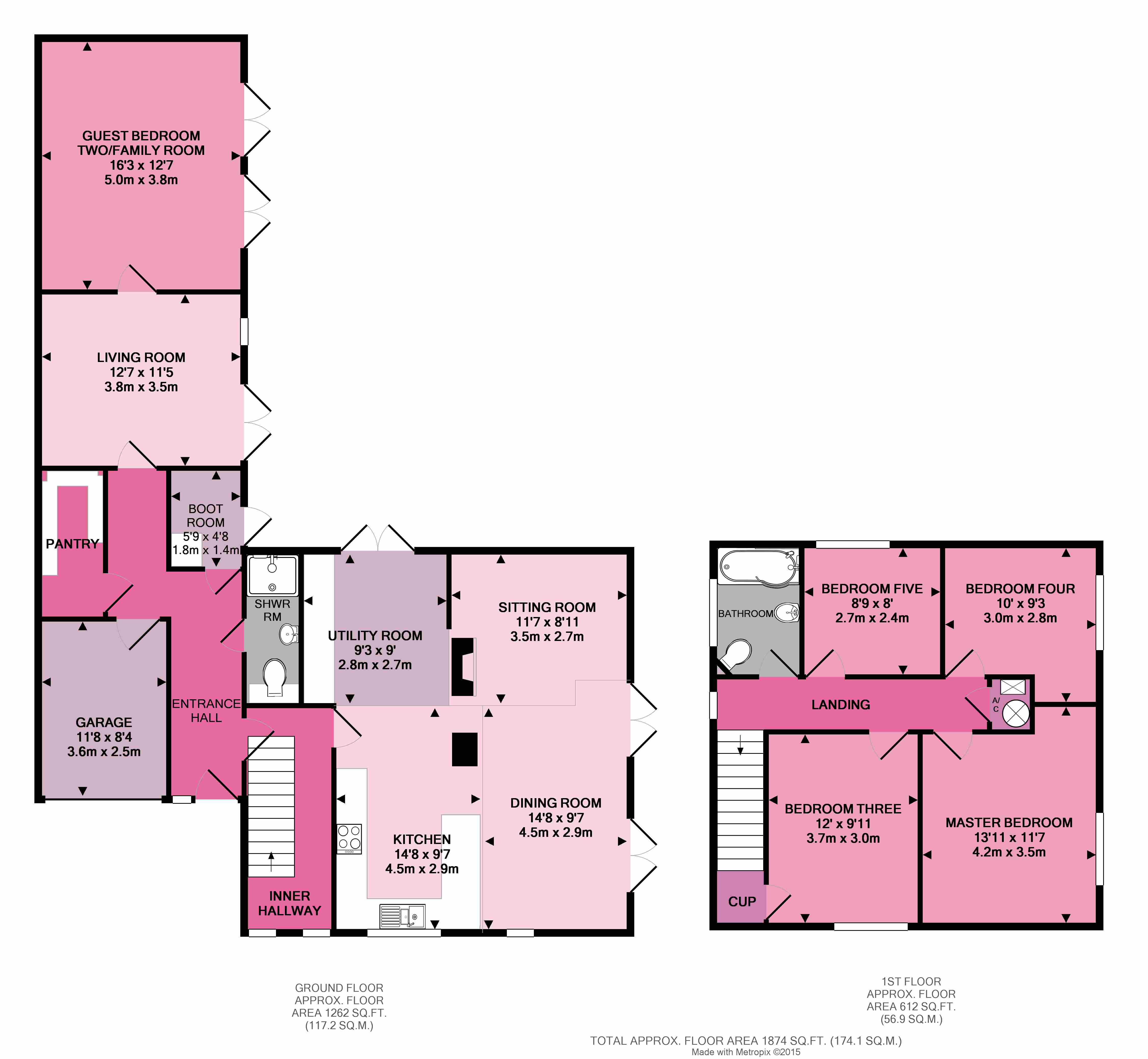Detached house to rent in The Fairway, Bluntisham, Huntingdon, Cambridgeshire PE28
Just added* Calls to this number will be recorded for quality, compliance and training purposes.
Utilities and more details
Property features
- Detached House
- 4/5 Bedrooms
- 3/4 Reception Rooms
- Bathroom and Shower Room
- Boot Room and Pantry
- Village location
- Enclosed Garden
- Driveway and Garage
- Unfurnished
- Available September
Property description
Detached Family House: 4/5 Bedrooms: Village Location: Open Plan Living Space: Large Utility Room: Boot Room: Pantry: Enclosed Rear Garden: Driveway: Garage: Unfurnished: Council Tax Band D: EPC 'D': Available End of September.
Entrance hall Double Glazed Door and Window to Front: Two Radiators: Doors to Shower Room, Pantry, Garage, Inner Hallway, Living Room and Boot Room.
Boot room 5' 9" x 4' 8" (1.75m x 1.42m) Door to Side: Fitted Storage Unit: Space for Shoes and Coats.
Pantry Fitted Shelving Unit to walls.
Living room 12' 7" x 11' 5" (3.84m x 3.48m) Window and French Doors to Side: TV Point: Radiator: Door to Guest Bedroom (Five)/Family Room.
Guest bedroom(five)/family room 16' 3" x 12' 7" (4.95m x 3.84m) Two Sets of French Doors to Side: TV Point: Radiator.
Shower room Fitted Three Piece Suite: Toilet: Sink: Shower Cubicle.
Inner hallway Obscured Windows to Front: Under Stairs Recess: Radiator: Stairs to First Floor: Door to Open Plan Living Space.
Kitchen 14' 8" x 9' 7" (4.47m x 2.92m) Window to Front: Modern Style Fitted Kitchen: Breakfast Bar with Feature Painted Brickwork and Feature Pillar: Inset Halogen Hob: Integrated 'Siemens' Oven, Grill and Microwave: Large Two Drawer Under-counter Fridge: Space for Freezer: TV Point: Open Plan to Dining Room and Lounge.
Dining room 14' 8" x 9' 7" (4.47m x 2.92m) Window to Front: Telephone/broadband Point: Radiator: French Doors to Side and Patio Area.
Sitting room 11' 7" x 8' 11" (3.53m x 2.72m) French Doors to Side and Patio Area: Feature Painted Brick Fireplace and Tiled Hearth: Open Fire with Cast Iron Grate: Radiator.
Utility room 9' 3" x 9' 0" (2.82m x 2.74m) French Doors to Rear Garden: Fitted Base and Wall Units with Large Larder Sliding Unit: Plumbing for Washing Machine: Space for Tumble Dryer: Heater.
Landing Obscured Full Height Window to Side: Loft Access: Airing Cupboard housing boiler and hot water tank.
Master bedroom 13' 11" x 11' 7" (4.24m x 3.53m) Window to Side: Recessed Double Rail Hanging Space: Radiator.
Bedroom three 12' 0" x 9' 11" (3.66m x 3.02m) Window to Front: Built-in Storage Cupboard with Shelving: Radiator.
Bedroom four 10' 0" x 9' 3" (3.05m x 2.82m) Window to Side: Recessed Double Rail Hanging Space: Radiator.
Bedroom five 8' 9" x 8' 0" (2.67m x 2.44m) Window to Rear: Radiator.
Bathroom Obscured Window to Side: Three Piece Suite: Toilet: Sink: 'P' shaped Bath with Shower Over: Wall Mounted Vanity Unit: Heated Towel Rail.
Garage Up and Over Door: Power and Light Connected: Door to Entrance Hall.
Front garden Primarily Laid to Lawn: Gravel Driveway with plenty of Off Road Parking: Gated Access to Patio Area.
Rear garden Block Paved Patio Area to Side: Garden is Primarily Laid to Lawn: Fruit Shrubs to Border: Vegetable Plot to Rear Border: Timber Shed: Outside Light: Timber Panel Fence Enclosed.
Property info
For more information about this property, please contact
Harvey Robinson, PE29 on +44 1480 576710 * (local rate)
Disclaimer
Property descriptions and related information displayed on this page, with the exclusion of Running Costs data, are marketing materials provided by Harvey Robinson, and do not constitute property particulars. Please contact Harvey Robinson for full details and further information. The Running Costs data displayed on this page are provided by PrimeLocation to give an indication of potential running costs based on various data sources. PrimeLocation does not warrant or accept any responsibility for the accuracy or completeness of the property descriptions, related information or Running Costs data provided here.























.png)

