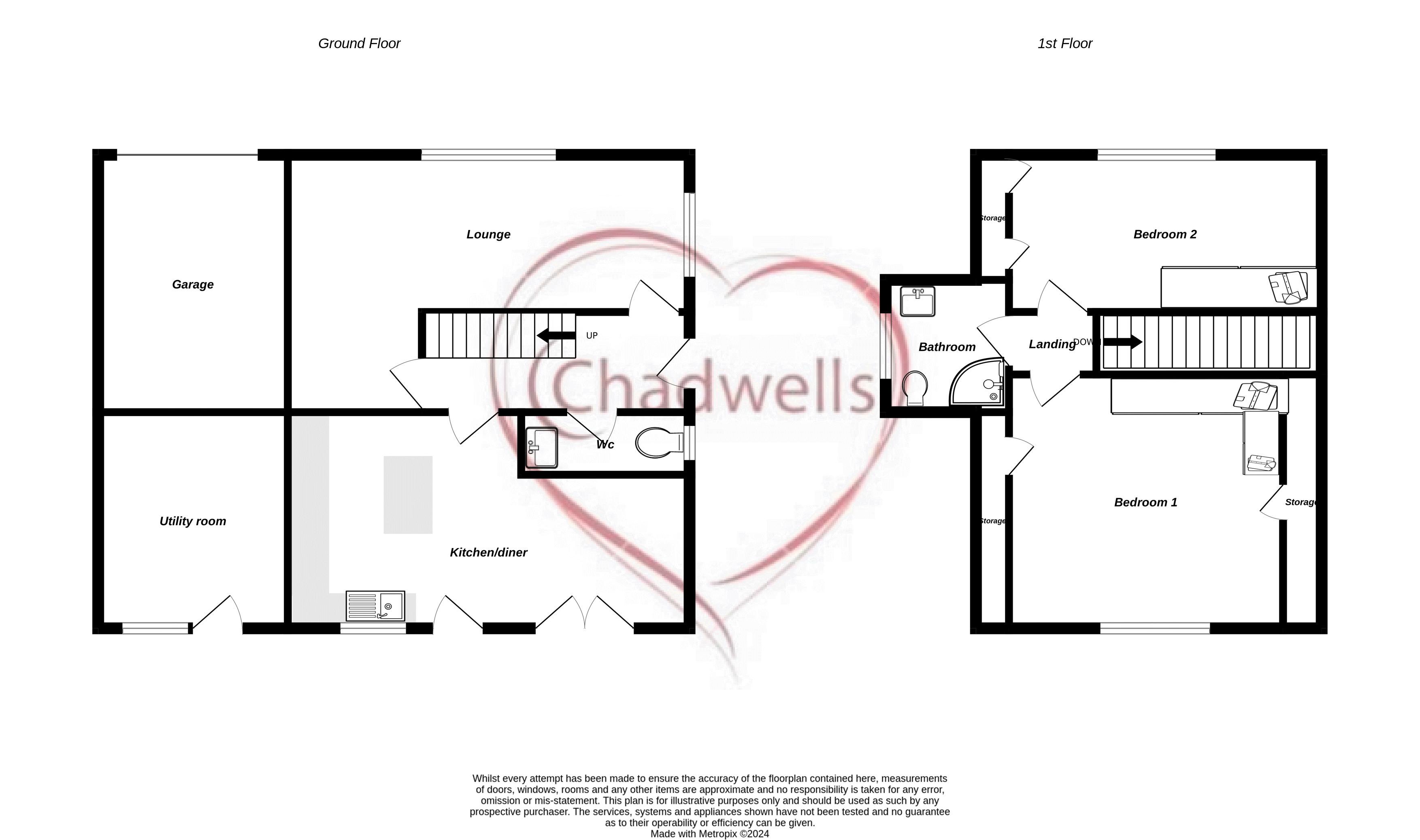Detached house to rent in Church Lane, Boughton, Newark NG22
* Calls to this number will be recorded for quality, compliance and training purposes.
Property features
- Spacious L Shaped Lounge
- Open Plan Kitchen Diner
- New Bathroom
- Utility Room
- Garage
- Amazing Countryside Views
Property description
Ready to move in...Two bedroom detached property with spacious living accommodation situated in beautiful countryside. The ground floor offers a generous L shaped lounge, downstairs WC, utility room and a large open plan kitchen/diner to the rear overlooking an impressive garden. To the first floor you will find a modern family bathroom and two double bedrooms, both of which have fitted wardrobes. The outside has ample off street parking to the front and a stunning rear garden. Viewing is highly recommended.
Entrance Hallway
Accessed from the side aspect through a uPVC door with obscure glass panel. Carpet flooring, under stairs storage cupboard, doors to lounge, kitchen and downstairs WC. Stairs to first floor landing.
Lounge (20' 3'' x 17' 7'' (6.18m x 5.35m))
Carpet flooring, dual radiators and uPVC windows to front and side aspects.
Open Plan Kitchen Diner (20' 2'' x 12' 8'' (6.15m x 3.85m))
Fitted with painted solid wood wall and base units incorporating roll edge laminate work surface inset with a stainless steel sink/drainer with mixer tap. Ceramic tiled flooring and splash back to kitchen area. Spotlights to ceiling, radiator and uPVC window and door to rear aspect. Benefiting from a breakfast bar with extra storage. The dining area has carpet flooring, radiator and uPVC French doors to rear aspect.
WC (7' 3'' x 2' 11'' (2.20m x 0.89m))
Fitted with a white two piece suite comprising a low flush WC and hand wash basin that is housed in a vanity unit. Carpet flooring and obscure uPVC window to side aspect.
Bedroom One (11' 1'' x 16' 1'' (3.38m x 4.89m))
Carpet flooring, radiator and uPVC window to rear aspect. Benefiting from fitted wardrobes having matching drawers. Access to eaves storage and loft.
Bedroom Two (11' 1'' x 10' 9'' (3.37m x 3.28m))
Carpet flooring, radiator and uPVC window to front aspect. Benefiting from fitted wardrobes. Access to eaves storage.
Family Bathroom (6' 0'' x 6' 6'' (1.82m x 1.97m))
Fitted with a white two piece suite comprising a low flush WC and hand wash basin that is housed in a vanity unit. Complimented by a walk in enclosure having mains fed rainfall fixture and glass screen. Ceramic tiled flooring and part tiled walls. Spotlights to ceiling, chrome towel rail and obscure uPVC window to side aspect.
Utility Room
Fitted with wall and base units incorporating laminate work surface having space and plumbing for washing machine.
Garage
Up and over manual door with lighting and power points. Benefiting from an electric car charger.
Outside
The front is mainly laid to lawn with planted borders and ample off street parking. To the rear you will find an extensive garden that is fully enclosed and has countryside views. It is mainly laid to lawn with block paved patio are for seating.
Property info
For more information about this property, please contact
Chadwells Estate Agents, NG22 on +44 1623 889031 * (local rate)
Disclaimer
Property descriptions and related information displayed on this page, with the exclusion of Running Costs data, are marketing materials provided by Chadwells Estate Agents, and do not constitute property particulars. Please contact Chadwells Estate Agents for full details and further information. The Running Costs data displayed on this page are provided by PrimeLocation to give an indication of potential running costs based on various data sources. PrimeLocation does not warrant or accept any responsibility for the accuracy or completeness of the property descriptions, related information or Running Costs data provided here.






















.png)
