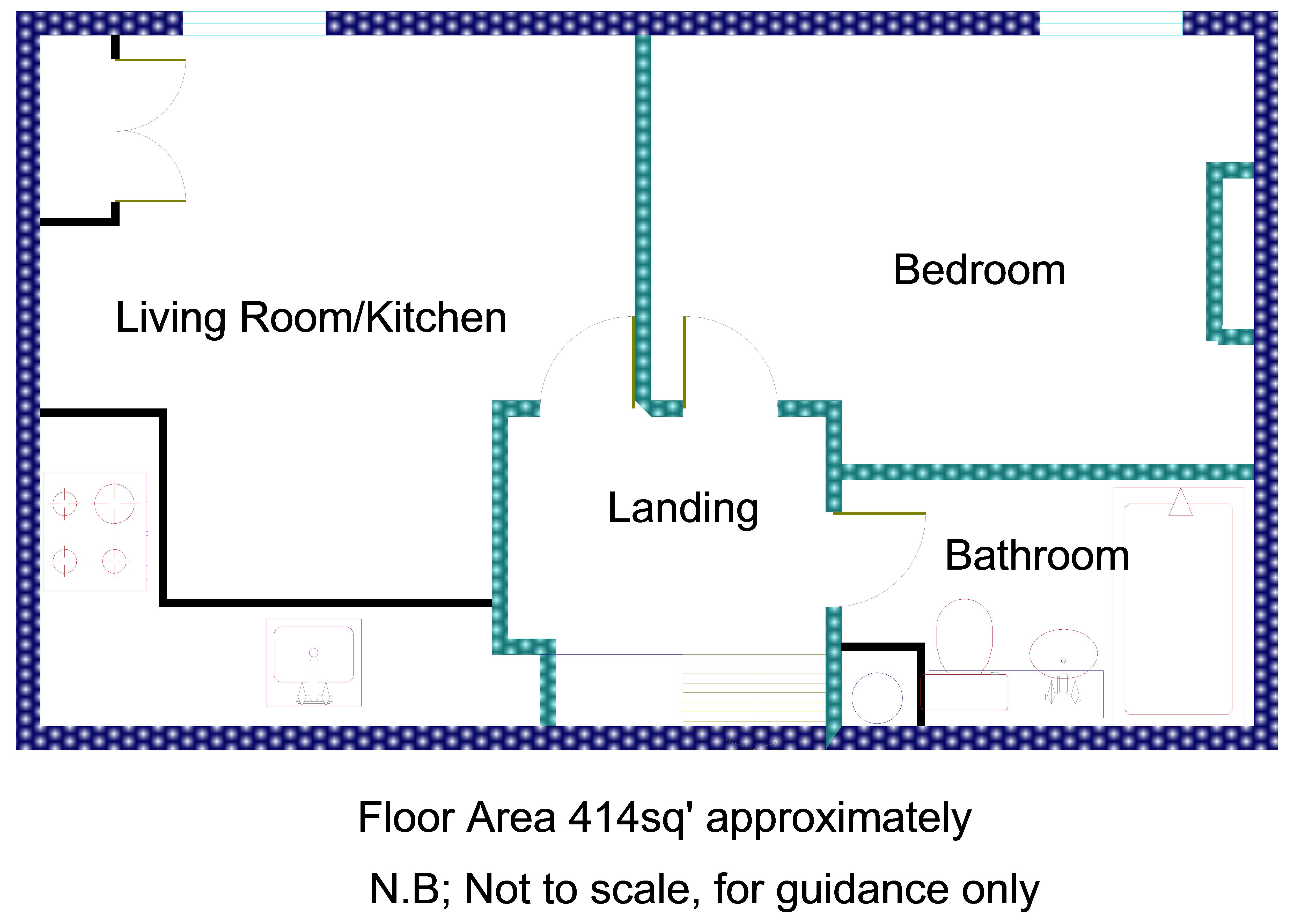Flat to rent in The Penthouse, Upper Street, Leeds ME17
Just added* Calls to this number will be recorded for quality, compliance and training purposes.
Property features
- Delightful Views over Farmland
- Parking
- Village location
- Available early September
Property description
Ideal opportunity to let this 1 bedroom flat situated above most attractive Victorian farm workers cottages, enjoying far reaching views to the front and rear over farmland. Located on the fringe of this sought after village with the added benefit of off road parking and gardens front and rear. The accommodation is arranged on one floor and extends in all to approximately **** square feet with the added benefit of gas fired central heating.
Entrance Hallway
Hardwood door to the front with stairs leading to the first floor.
Landing
White Balustrade, telephone intercom. Access to roof space. Laminate flooring.
Living Area/Kitchen (13' 3'' (narrowing to 10') x 14' 5'' (4.04m x 4.39m))
Living Area: Window to front with delightful views over farmland. Built in cupboard with service meters & modern consumer unit. Laminate flooring. Recessed down lighters.
Kitchen Area: Fitted kitchen with cream door and drawer fronts. High and low level cupboards with working surfaces. Integrated oven with four burner hob. Stainless steel sink with mixer tap and tiled splash back. Under counter Zanussi fridge freezer. Plumbing for washing machine. Velux window to rear. Thermostatic heating control.
Bedroom (11' 10'' x 9' 4'' (3.60m x 2.84m))
Window to front with views over farmland. Laminate flooring. Double radiator.
Bathroom
White suite comprising of a panelled bath with mixer tap & Mira shower over. Shower screen, curtain and rail with fully tiled walls. Vanity unit with inset wash hand basin, mixer tap and storage cupboard under. Tiled splash back. Low level w.c with concealed cistern. Chromium plated heated towel rail. Built in cupboard with water cylinder. Vinyl flooring, recessed down lighters, extractor fan. Velux window to rear.
Outside
The property has the use of the rear garden.
Property info
For more information about this property, please contact
Ferris & Co, ME14 on +44 1622 829448 * (local rate)
Disclaimer
Property descriptions and related information displayed on this page, with the exclusion of Running Costs data, are marketing materials provided by Ferris & Co, and do not constitute property particulars. Please contact Ferris & Co for full details and further information. The Running Costs data displayed on this page are provided by PrimeLocation to give an indication of potential running costs based on various data sources. PrimeLocation does not warrant or accept any responsibility for the accuracy or completeness of the property descriptions, related information or Running Costs data provided here.


















.png)


