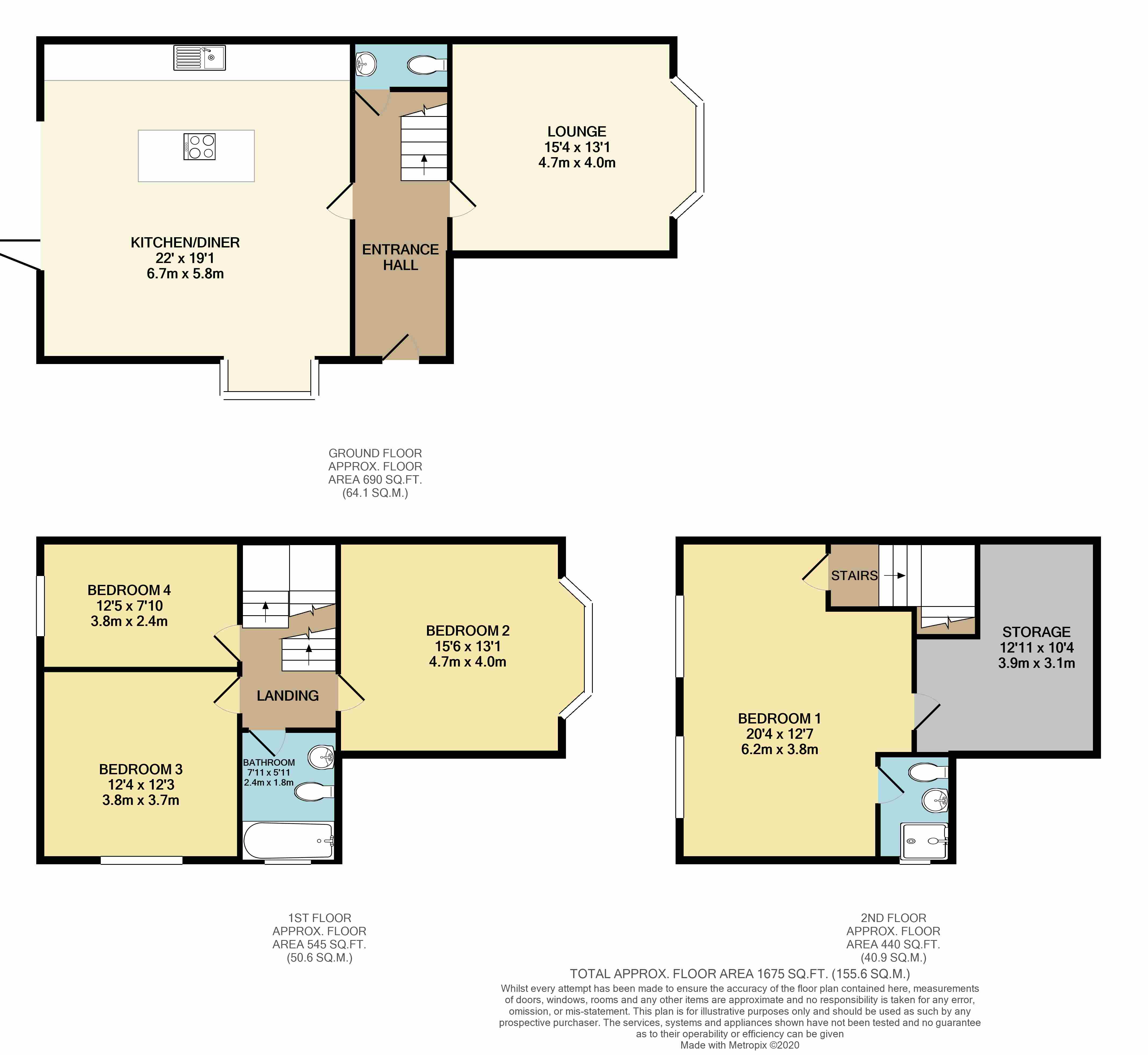Semi-detached house to rent in Woodfield Road, Salford M6
Just added* Calls to this number will be recorded for quality, compliance and training purposes.
Utilities and more details
Property features
- Convenient and Popular Location
- Semi- Detached Family Property
- Entrance Hall
- Reception Room
- Open Plan Kitchen Diner
- 3 Good Sized Bedrooms
- Family Bathroom
- En-Suite
- Low Maintenance Garden
- No Pets
Property description
* New In* Situated in a convenient and popular area of Salford, this three storey semi-detached family property has been renovated to a high standard. The property benefits from UPVC double glazed windows and door, GCH. Comprising entrance hall with doors leading to a reception room, w.c. And open plan kitchen with good quality units and integrated appliances. To the first floor there are 3 good sized bedrooms, family bathroom. To the second floor there is an en suite bedroom with a walk in wardrobe. Externally, the property has a low maintenance concrete garden area with gated access to the driveway for approximately 3/4 cars. *EPC Rating D * .
Entrance hall 20' 4" x 6' 5" (6.2m x 1.96m)
reception room 16' 6" x 13' 7" (5.03m x 4.14m) UPVC double glazed bay window, gas fire with decorative original wooden surround, and marble hearth.
Ground floor WC 5' 2" x 2' 6" (1.57m x 0.76m) Modern sanitary fittings, part tiled.
Dining kitchen 20' 4" x 19' 5" (6.2m x 5.92m) UPVC double glazed window, grey panel wall to ceiling units and base units, marble work surfaces and up-stands, electric oven, microwave and grill, induction hob, warming drawer, integrated dishwasher and freezer, wooden flooring and bi-folding doors to the rear.
Bedroom 1 16' 3" x 13' 3" (4.95m x 4.04m) UPVC double glazed window, Art Decor style fire place.
Bedroom 2 12' 5" x 12' 11" (3.78m x 3.94m) UPVC double glazed window
bedroom 3 13' 0" x 7' 11" (3.96m x 2.41m) UPVC double glazed window, original cast iron fire place.
Main bedroom second floor 20' 5" x 13' (6.22m x 3.96m) UPVC double glazed windows, en-suite and walk in wardrobe.
En suite 7' 2" x 4' 8" (2.18m x 1.42m) Walk in shower, white toilet and sink.
Family bathroom UPVC Windows, modern white suite, tiling and shower.
* New In* Situated in a convenient and popular area of Salford, this three storey semi-detached family property has been renovated to a high standard. The property benefits from UPVC double glazed windows and door, GCH. Comprising entrance hall with doors leading to a reception room, w.c. And open plan kitchen with good quality units and integrated appliances. To the first floor there are 3 good sized bedrooms, family bathroom. To the second floor there is an en suite bedroom with a walk in wardrobe. Externally, the property has a low maintenance concrete garden area with gated access to the driveway for approximately 3/4 cars
EPC Rating D* Fees Payable: Total Rent £1950.00 5 weeks deposit £2250.00 (Holding Deposit £450.00 of which is payable at application stage.) Balance to pay via bacs when the application is successful and 3 days before move in £3750.00 *Pets may be allowed on a case by case situation. Landlord to agree in the first instance*
Tenant must seek the prior written consent of the Landlord should they wish to keep pets or other animals at the Property. A Landlord must not unreasonably withhold or delay a written request from a Tenant without considering the request on its own merits. The Landlord should accept such a request where they are satisfied the Tenant is a responsible pet owner and the pet is of a kind that is suitable in relation to the nature of the premises at which it will be kept. Consent is deemed to be granted unless the written request is turned down by a Landlord with good reason in writing within 28 days of receiving the request"
Property info
For more information about this property, please contact
Irlam Estates, M44 on +44 161 506 8615 * (local rate)
Disclaimer
Property descriptions and related information displayed on this page, with the exclusion of Running Costs data, are marketing materials provided by Irlam Estates, and do not constitute property particulars. Please contact Irlam Estates for full details and further information. The Running Costs data displayed on this page are provided by PrimeLocation to give an indication of potential running costs based on various data sources. PrimeLocation does not warrant or accept any responsibility for the accuracy or completeness of the property descriptions, related information or Running Costs data provided here.
























.png)
