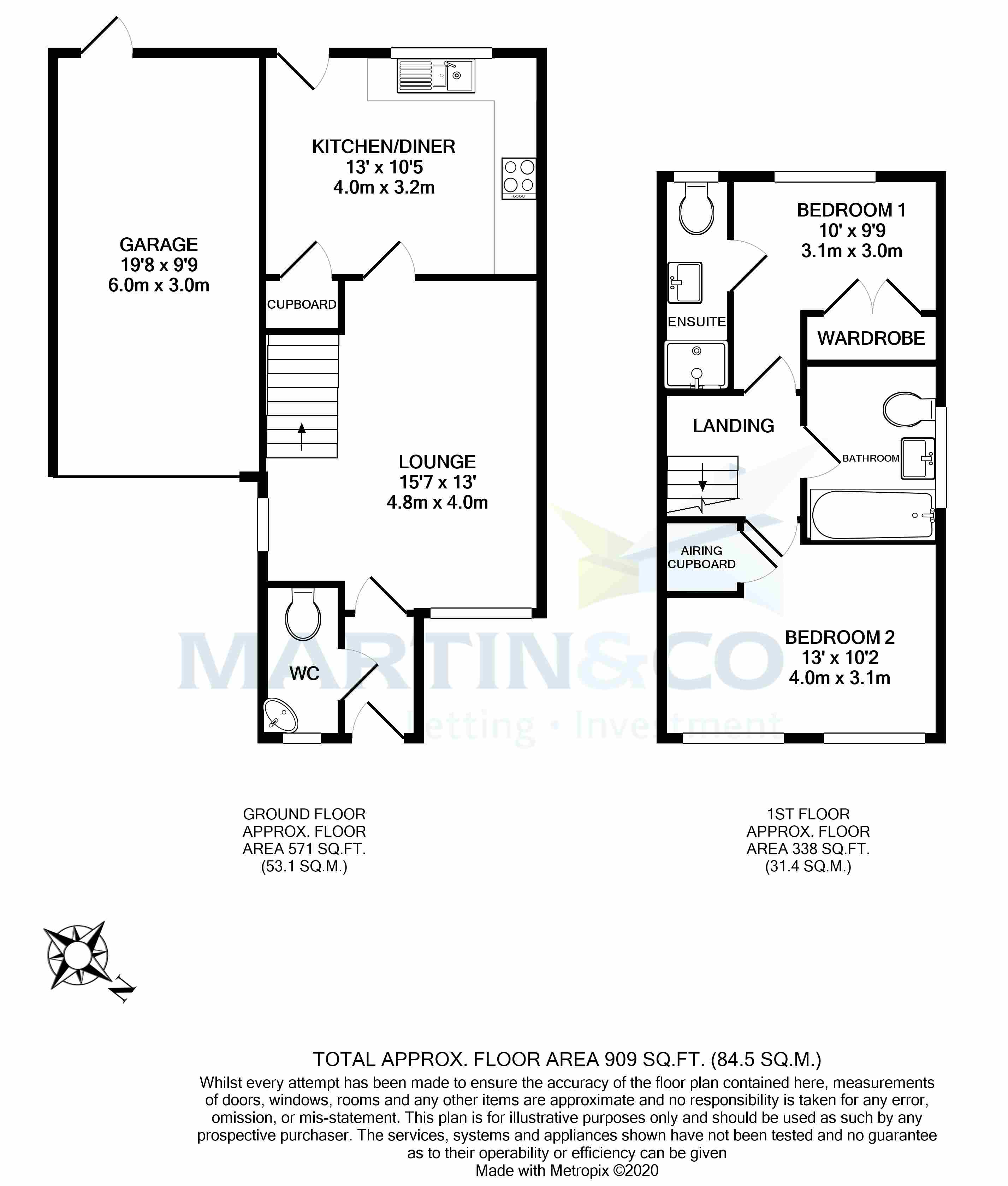Semi-detached house to rent in Avington Way, Sherfield-On-Loddon, Hook RG27
Just added* Calls to this number will be recorded for quality, compliance and training purposes.
Utilities and more details
Property features
- Semi-Detached House
- Good Size Living Room
- Kitchen/Diner with White Goods
- Downstairs Cloakroom
- Bedroom with En-Suite Shower Room
- 2nd Double Bedroom
- South East Facing Garden
- Driveway Parking
- Garage
Property description
Superbly presented two bedroom semi detached house, situated in the popular Sherfield Park development. Benefits of note include; a spacious lounge with attractive wood effect flooring, a downstairs cloakroom and a Modern fitted kitchen with white goods. The first floor accommodation comprises; Master bedroom with an en-suite and built- in wardrobes, a second double bedroom and a modern bathroom. Externally, there is a low maintenance garden and driveway parking to the front with access to the garage via a metal up and over door. To the rear, there is a private south east facing garden with a paved patio area
Superbly presented two bedroom semi detached house, situated in the popular Sherfield Park development. Benefits of note include; a spacious lounge with attractive wood effect flooring, a downstairs cloakroom and a Modern fitted kitchen with white goods. The first floor accommodation comprises; Master bedroom with an en-suite and built- in wardrobes, a second double bedroom and a modern bathroom. Externally, there is a low maintenance garden and driveway parking to the front with access to the garage via a metal up and over door. To the rear, there is a private south east facing garden with a paved patio area
double glazed door to
entrance hall Downlight, radiator and laminate flooring.
Cloakroom Front aspect double glazed window, corner unit with tiled splash back, low level WC, radiator and tiled flooring
living room 15' 7" x 13' 0" (4.8m x 4m) Dual aspect double glazed windows, stairs to first floor downlights, smoke alarm and two radiators. There is also laminate flooring
kitchen/diner 13' 0" x 10' 5" (4m x 3.2m) Rear aspect double glazed window and double glazed door to garden. This nicely appointed kitchen has a 1 1/2 bowl stainless steel sink unit with mixer tap and single cupboard under, further range of matching cupboards and drawers and cupboard housing gas boiler. There is a freestanding fridge/freezer, washing machine, dishwasher and built in electric oven and induction hob with extractor over. There are part-tiled walls and tied flooring.
First floor landing Downlights, smoke alarm, radiator, sorry no access to loft access.
Bedroom 1 10' 0" x 9' 9" (3.1m x 3m) Rear aspect double glazed window, radiator and double wardrobe.
Ensuite shower room Rear aspect double glazed window, shower cubicle, pedestal wash hand basin, low level W.C, part-tiled walls, extractor fan and radiator.
Bedroom 2 13' 0" x 10' 2" (4m x 3.1m) Two front aspect double glazed windows, radiator and airing cupboard.
Bathroom White suite comprising panel enclosed 'P' shaped bath, vanity unit with inset wash hand basin and cupboards below, low level WC with concealed cistern, radiator, extractor fan, shaver point, spotlights.
Outside
front Path to front door, low maintenance front garden and driveway parking
rear Well stocked south east facing rear garden, patio area with outside tap and water butt. Door to garage
garage 19' 8" x 9' 9" (6m x 3.m) Single up and over door, eve storage with power and light
applications A holding deposit equivalent to 1 weeks rent will be required to reserve the property while referencing checks are being carried out. With the tenants' consent this holding deposit will be refunded against the first month's rent. The holding deposit can be retained if the applicant provides false or misleading information, fails Right to Rent checks, withdraws from the property or fails to take reasonable steps to enter into the tenancy.
In accordance with the Tenant Fees Act applicants will be required to enter into the tenancy agreement no more than 15 days after paying the holding deposit. Failure to do so for any of the afore mentioned reasons may result in you losing your holding deposit. An extension to the deadline may be entered into if agreed in writing by all parties.
Pet
If a tenancy is agreed to include a pet, an additional £25 per month in rent will be payable for the duration or the tenancy.
Right to Rent Checks
By law, Right to Rent checks must be carried and as such will be required to provide proof of id and address in accordance with Home Office guidelines. More information can be found at:
Reference Checks and Credit Worthiness
All applicants will be subject to a credit check carried out by a 3rd party to check for CCJs and IVAs Applicants will need to provide proof of an income of at least 2.5 x annual rent.
We will also carry out employment checks, affordability checks, previous landlord reference and proof of address history, usually up to 3 years.
Documentation that will be required
Passport, driving licence, utility bill dated in the last 3 months (for proof of address) and payslips
material information Council Tax Band: C
EPC rating: C
Minimum Tenancy Term 12 Months
unfurnished
Property info
For more information about this property, please contact
Martin & Co Basingstoke, RG21 on +44 1256 677936 * (local rate)
Disclaimer
Property descriptions and related information displayed on this page, with the exclusion of Running Costs data, are marketing materials provided by Martin & Co Basingstoke, and do not constitute property particulars. Please contact Martin & Co Basingstoke for full details and further information. The Running Costs data displayed on this page are provided by PrimeLocation to give an indication of potential running costs based on various data sources. PrimeLocation does not warrant or accept any responsibility for the accuracy or completeness of the property descriptions, related information or Running Costs data provided here.




















.png)

