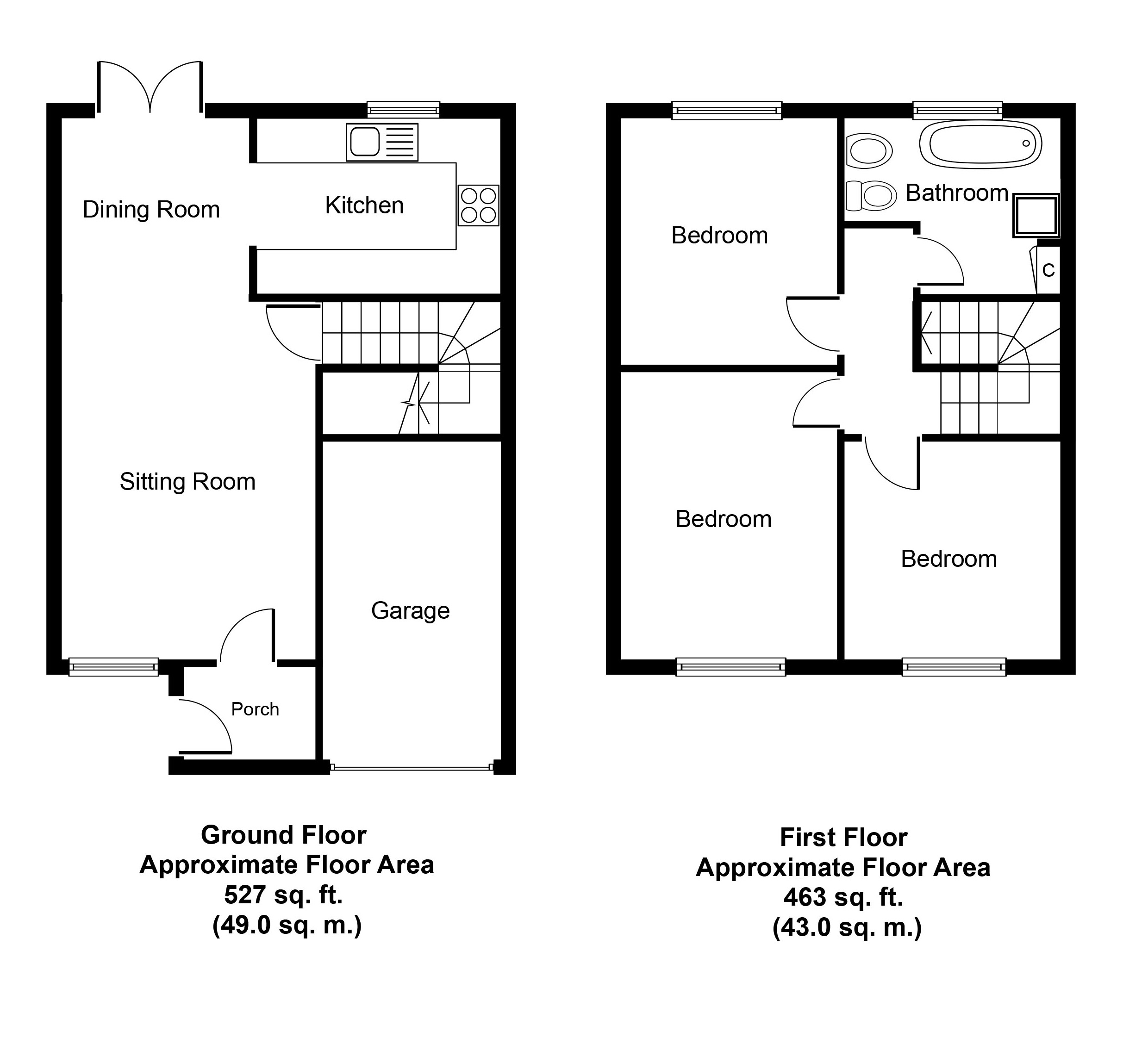Semi-detached house to rent in Nursery Close, Acle, Norwich NR13
* Calls to this number will be recorded for quality, compliance and training purposes.
Property features
- Semi-Detached Family Home
- Porch Entrance
- Open Plan Living
- Modern Fitted Kitchen
- Three Bedrooms
- Family Bathroom with Shower
- Garage & Driveway
- Lawned Gardens
Property description
Within walking distance to local schooling, amenities and the centre of acle, this spacious semi-detached home is the proportions of similar detached properties, and is finished with uPVC double glazing and gas fired central heating. Set back from the road, off road parking is provided with access to the integral garage. The accommodation comprises entrance porch, open plan sitting/dining room, and modern kitchen to the ground floor. The first floor offers three double bedrooms and a spacious bathroom with a built-in vanity unit and separate shower cubicle. To the rear, an enclosed lawned garden can be found, with patio area and mature shrubbery and hedging offering a shaded seating area.
Within walking distance to local schooling, amenities and the centre of acle, this spacious semi-detached home is the proportions of similar detached properties, and is finished with uPVC double glazing and gas fired central heating. Set back from the road, off road parking is provided with access to the integral garage. The accommodation comprises entrance porch, open plan sitting/dining room, and modern kitchen to the ground floor. The first floor offers three double bedrooms and a spacious bathroom with a built-in vanity unit and separate shower cubicle. To the rear, an enclosed lawned garden can be found, with patio area and mature shrubbery and hedging offering a shaded seating area.
Location What a rare find! A modern property located in such a sought after village, with an abundance of amenities and amazing transport links. With regular buses to Norwich and Great Yarmouth, the A47 only a short drive, and the benefit of the train station within a short walk. Local amenities include shops, eateries, and schools up to Secondary level.
Directions You may wish to use your Sat-Nav (NR13 3EH), but to help you...Leave Norwich via the A47 heading towards Great Yarmouth. Proceed over the Brundall roundabout forking left signposted Acle. At the roundabout continue straight onto Norwich Road. At the left hand bend continue along, heading towards the village centre, bearing left onto The Street. At the t-junction, turn left onto South Walsham Road, and first right onto Englands Road. Take the second right hand turn onto Nursery Close, where the property can be found on the right, indicated by our To Let board.
Set back from the road, off road parking is provided to front, with access to the main property, and integral garage.
UPVC obscure double glazed entrance door to:
Entrance porch Fitted carpet, radiator, cloaks storage space, coved ceiling, door to:
Sitting room 15' 9" x 11' 2" (4.8m x 3.4m) Fitted carpet, radiator, uPVC double glazed window to front, television and telephone point, stairs to first floor landing, coved ceiling, open plan to:
Dining area 8' 3" x 8' 1" (2.51m x 2.46m) Vinyl flooring, radiator, uPVC double glazed window and French doors to rear, opening to:
Kitchen 10' 9" x 7' 7" (3.28m x 2.31m) Modern fitted range of wall and base level units with complimentary rolled edge work surfaces, and inset one and a half bowl stainless steel sink and drainer unit with mixer tap, tiled splash backs, inset electric ceramic hob with extractor fan, built-in eye level electric double oven, continued vinyl flooring, space for fridge, washing machine and dishwasher, uPVC double glazed window to rear, coved ceiling.
Stairs to first floor landing Fitted carpet, radiator, loft access hatch, doors to:
Double bedroom 9' 8" x 9' 4" (2.95m x 2.84m) Fitted carpet, radiator, uPVC double glazed window to front, television point, coved ceiling.
Double bedroom 12' 8" x 9' 6" Max. (3.86m x 2.9m) Fitted carpet, radiator, uPVC double glazed window to front, television point, range of built in bedroom furniture and over bed storage, coved ceiling.
Double bedroom 10' 11" x 9' 4" Max. (3.33m x 2.84m) Fitted carpet, radiator, uPVC double glazed window to rear, dado rail, coved ceiling.
Family bathroom Modern white four piece suite comprising low level W.C with hidden cistern, hand wash basin set within vanity unit with storage cupboard under and mixer tap over, panelled bath with mixer shower tap, shower cubicle with thermostatically controlled shower, tiled splash backs, vinyl flooring, heated towel rail, built-in airing cupboard housing wall mounted gas fired central heating boiler, uPVC obscure double glazed window to rear, coved ceiling.
Outside rear Leading from the sitting/dining room, an enclosed lawned garden can be found, with patio area surrounded with low level brick walling. Mature flower, shrubbery and hedging enclosed the garden, with timber panelled fencing, and a shaded seating area.
Garage 14' x 7' 11" (4.27m x 2.41m) Up and over door to front, electric fuse box, under-stairs storage area, power and lighting.
Property info
For more information about this property, please contact
Starkings & Watson, NR14 on +44 330 038 8242 * (local rate)
Disclaimer
Property descriptions and related information displayed on this page, with the exclusion of Running Costs data, are marketing materials provided by Starkings & Watson, and do not constitute property particulars. Please contact Starkings & Watson for full details and further information. The Running Costs data displayed on this page are provided by PrimeLocation to give an indication of potential running costs based on various data sources. PrimeLocation does not warrant or accept any responsibility for the accuracy or completeness of the property descriptions, related information or Running Costs data provided here.


























.png)

