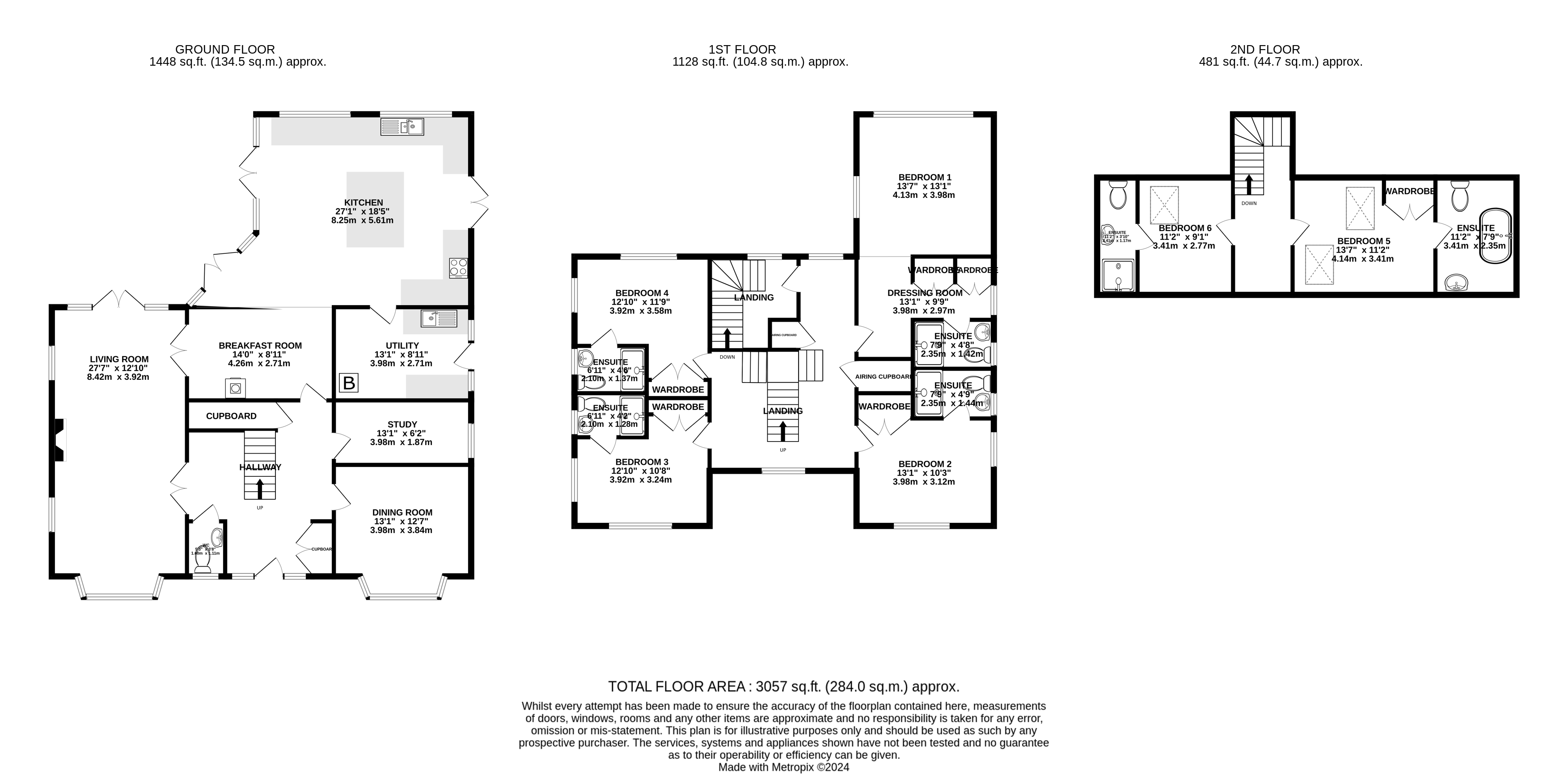Detached house to rent in Brislands Lane, Four Marks, Alton, Hampshire GU34
* Calls to this number will be recorded for quality, compliance and training purposes.
Property features
- 2 reception rooms
- Stunning open plan kitchen/dining/living room
- 6 Ensuite Bedrooms
- Separate Games room with kitchenette and shower/Gym/Home office
- Large Gardens with gardener included in the rent
- Gravel drive with parking
Property description
Nestled between Winchester and Alton this country retreat borders Ropley and benefits from the amenities of Four Marks, with an award winning Brewery within an approximate 10 minute walk, and the Georgian Market Town of New Alresford. It is well placed for good road and rail networks giving access to London and the South Coast. There are a variety of popular schools in the area including Pilgrims, St Swithuns, Winchester College, Lord Wandsworth College, Bedales, Frensham Heights, Alton College, Churchers, Peter Symonds and Perins.
Built to very high specification the house is a replica of the original Edwardian property with contemporary fixtures and fittings. The double glazed sash windows and a ground source heat pump maintain a constant temperature all year round and make the house economical to run. A new security system has been installed. Much of the house has been redecorated and new carpets have been laid.
Spacious entrance hall with stairs rising to first floor, coats cupboard and doors to all reception rooms and cloakroom. The sitting room is triple aspect with doors to the garden to the rear and has a top of the range wood burner and unique handmade stone surround fireplace. There is a second reception room facing the front on the other side of the hall with a study with built in desk and bookcases behind it. The kitchen is at the back of the house and is a lovely bright open plan room, incorporating the dining room, with a range of white base level units with black granite work surfaces, island, electric range style oven and induction hob, integrated dishwasher and tiled floor. There is a sitting area with a log burner and three sets of patio doors leading to the sun terrace and garden. There is a side door to the garden and a separate utility room with washing machine, tumble dryer, additional fridge freezer, cupboards and shelves, towel drying rail and a door to the garden.
On the first floor the master bedroom has vaulted ceilings and lovely views onto the garden, the windows have electric blinds. There is a dressing area with a range of well fitted cupboards and an en suite shower room. There are three more bedrooms on this floor all with en suite shower rooms and there is an airing cupboard and a cupboard under the stairs to the top floor. There are two more bedrooms on the top floor, one with en suite bathroom with stand alone bath and the second with an en suite shower room.
The house is approached through high level wooden gates giving access to a gravel drive with plenty of parking. There are gardens to the side and rear of the house mainly laid to lawn with fruit trees. A gardener is included in the rent.
A large wooden cabin behind the house with a w.c. And kitchenette is currently used as a home gym and games room but is suitable for a variety of uses eg home gym/home office.
There is a spacious terrace and fire pit.
Council Tax Band G check (East Hampshire District Council for current charges)
Mains electric and water. Septic tank.
For Internet and mobile services please check the Ofcom website.
Holding deposit equivalent to 1 week’s rent = £1,038
Deposit is 6 weeks rent @ £4,500 = £6,230 security deposit
Property info
For more information about this property, please contact
Carter Jonas - Winchester, SO23 on +44 1962 476872 * (local rate)
Disclaimer
Property descriptions and related information displayed on this page, with the exclusion of Running Costs data, are marketing materials provided by Carter Jonas - Winchester, and do not constitute property particulars. Please contact Carter Jonas - Winchester for full details and further information. The Running Costs data displayed on this page are provided by PrimeLocation to give an indication of potential running costs based on various data sources. PrimeLocation does not warrant or accept any responsibility for the accuracy or completeness of the property descriptions, related information or Running Costs data provided here.






























.png)


