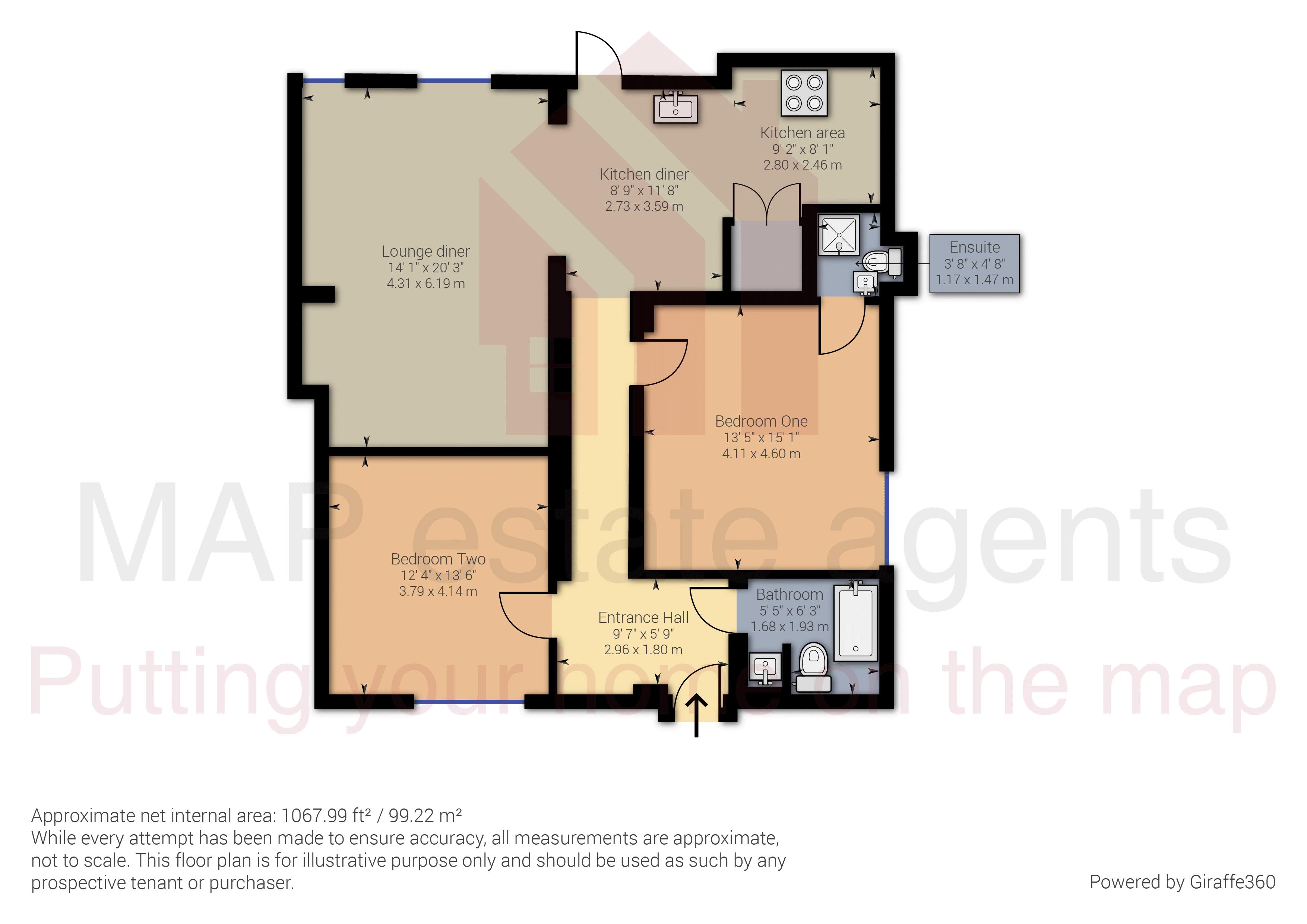Flat to rent in Holman Park, Camborne TR14
Just added* Calls to this number will be recorded for quality, compliance and training purposes.
Utilities and more details
Property features
- Available immediately end of August
- Exclusive gated development
- Two double bedrooms, one with en-suite
- Kitchen/breakfast room with range cooker
- Impressive lounge/diner
- Courtyard and extensive grounds
- Allocated parking
- In delightful grounds of this Grade II listed house
- Host of original features and beautifully restored
- Available furnished and equipped
Property description
This is a majestic residence offering modern day living in a classic and charming home.
Available immediately is this two double bedroom property situated within the six acre Holman Park, forming part of the Grade II* listed Georgian Roswarne House, the centrepiece of an award winning gated private development.
Offering a light and airy living environment, this substantial residence offers an en-suite shower room, a kitchen/breakfast room with range cooker and an impressive lounge/diner overlooking the rear courtyard.
Throughout the property the high ceilings and feature windows continue the sense of grandeur. Call now to avoid disappointment!
We believe this to be a unique residential opportunity, located in the centre of Camborne, a town steeped in Cornish mining history.
Holman Park is a secure living environment on a grand scale!
Camborne offers a choice of local and national shopping outlets, there is a main line Railway Station with direct access to London and the A30 is within half a mile.
The north coast beaches at Portreath and Gwithian are within four miles and Truro, the county town, is within fourteen miles.
Accommodation
Holman Park is a majestic Grade II* listed building renovated to a high standard throughout.
From the allocated parking through the landscaped gardens a pathway leads you to your own entrance door, opening into the impressive reception hall. The high ceilings and the solid wood floors immediately give a welcoming feel and doors lead off to all rooms. Continuing towards the end of the reception hall this opens to the kitchen/breakfast room.
A beautiful bespoke kitchen offers integrated appliances that include a range cooker neatly fitted into an arched recess and a dishwasher. There is ample storage and a built-in utility cupboard ideal to hide away the washing machine and this also houses the heat exchanger. From the kitchen there is an arch opening to the impressive lounge/diner and double doors providing access to the courtyard.
The lounge/diner has two large seated sash windows, a delightful feature to any home and the quality engineered wood floor and the substantial size makes this an ideal room for entertaining.
There is a choice of two generous double bedrooms, one benefits from the en-suite shower room with a three piece white suite and this room also provide substantial high level storage. The second bedroom also offers storage and has a sash window to front aspect.
Complementing the en-suite is the bathroom comprising a bath with a shower over, fitted glass screen partly tiled with and a low level WC and a wash hand basin.
Externally
Externally there are six acres of ground to enjoy, as well as a communal courtyard shared by only a couple of properties.
The property also can also be accesed via the main house from the courtyard for a grander entrance should you desire.
Directions
From Camborne Church head towards the town, at a mini-roundabout take the first exit into Commercial Street and then first left into Fore Street (formerly known as Camborne Hill) and after Vyvyan Street on your right, the gated entrance will be found on your right hand side. What3Words location point ///public.motion.meanwhile
Services
The property is served by mains gas, electric, water and drainage. We understand the council tax is band D
Restrictions
There is strictly no smoking within the property. Due to the age of the building and listing status pets such as dogs aren't permitted. Those in receipt of benefits must have a working guarantor. This is a long term rental.
Property info
For more information about this property, please contact
MAP estate agents, TR15 on +44 1209 254928 * (local rate)
Disclaimer
Property descriptions and related information displayed on this page, with the exclusion of Running Costs data, are marketing materials provided by MAP estate agents, and do not constitute property particulars. Please contact MAP estate agents for full details and further information. The Running Costs data displayed on this page are provided by PrimeLocation to give an indication of potential running costs based on various data sources. PrimeLocation does not warrant or accept any responsibility for the accuracy or completeness of the property descriptions, related information or Running Costs data provided here.
























.png)
