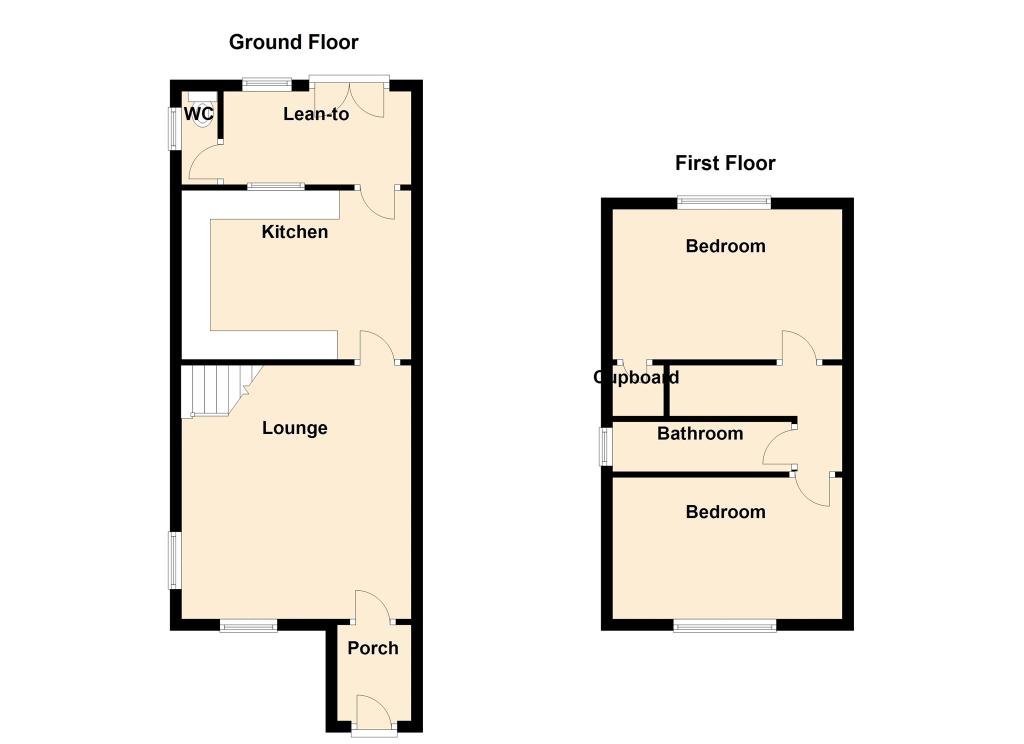End terrace house to rent in Chapman Road, Stevenage, Hertfordshire SG1
Just added* Calls to this number will be recorded for quality, compliance and training purposes.
Utilities and more details
Property features
- Available 22nd August
- Beautifully decorated throughout
- Garage and allocated parking
- 6 minute walk to lister hospital
- Modern kitchen
Property description
*available 22nd August/ 6 minute walk to lister hospital / garage and off road parking*
Beautifully decorated 2 double bedroom home, with a modern fitted kitchen. This is the perfect home for local health practitioners linked to the local Lister Hospital.
Sainsburys is just a 2 minute walk/5 minute drive away for your weekly shop.
There are also local catholic, primary and secondary schools close by.
This property comes with its very own garage and off road parking space. There are also plenty of spaces for visitors within the cul-de-sac.
Call now and book your viewing!
Additional Information
Council Tax Band: C
Deposit Required: £1,788
Affordability Criteria: £46,500
Sorry no smokers.
Please request a copy of our Tenant Guidance Notes that outline the procedures and costs relating to completing a typical tenancy with us
Porch
Lounge (24' 10" x 16' 1" (7.57m x 4.9m))
Newly painted with newly laid carpets, feature stone cladded fire place (decorative use only)
Kitchen Dining Room (16' 0" x 9' 1" (4.88m x 2.77m))
Brand new fitted kitchen with integrated cooker oven with ceramic hob.
Conservatory (12' 10" x 13' 3" (3.9m x 4.04m))
Bright conservatory with pull down blinds in each window, with access to the garden.
Garden
Large rear garden with a storage shed to the back. Small patioed area and large green space. With access to the side of the property.
Cloakroom (11' 8" x 5' 6" (3.56m x 1.68m))
Downstairs toilet, perfect for guests. Based in the conservatory.
Master Bedroom (16' 5" x 13' 5" (5m x 4.1m))
Newly decorated double bedroom with newly laid carpets.
Second Double (16' 4" x 9' 2" (4.98m x 2.8m))
Double bedroom, newly decorated with newly laid carpet. Access to the boiler through a sliding door with some storage.
Upstairs Hallway
Small storage cupboard.
Property info
For more information about this property, please contact
Robinson Michael & Jackson - Gravesend, DA12 on +44 1634 215707 * (local rate)
Disclaimer
Property descriptions and related information displayed on this page, with the exclusion of Running Costs data, are marketing materials provided by Robinson Michael & Jackson - Gravesend, and do not constitute property particulars. Please contact Robinson Michael & Jackson - Gravesend for full details and further information. The Running Costs data displayed on this page are provided by PrimeLocation to give an indication of potential running costs based on various data sources. PrimeLocation does not warrant or accept any responsibility for the accuracy or completeness of the property descriptions, related information or Running Costs data provided here.






















.png)
