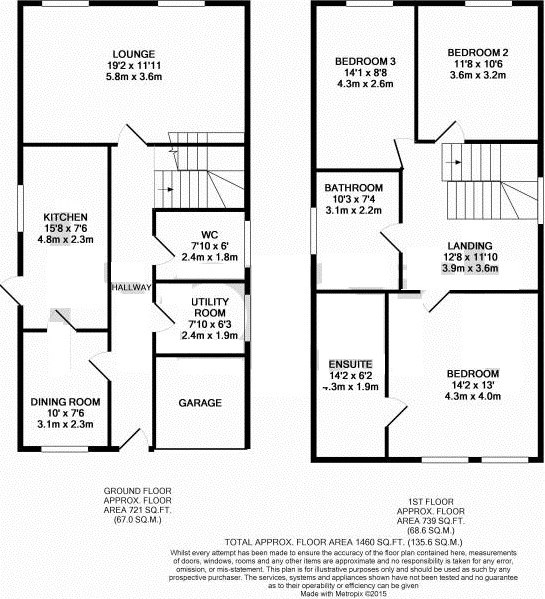Detached house to rent in Canons Close, Chelmsford CM3
* Calls to this number will be recorded for quality, compliance and training purposes.
Property features
- Rent £1400.00PCM
- Deposit £1615.00
- Avail. From 24th August 2024
- Village Location
- Two Reception Rooms
- Utility Room & Cloakroom
- Three double Bedrooms
- En-Suite & family Bathroom
- Garage & Driveway Parking
- Close to Local Amenties
Property description
Well presented three bedroom detached house situated in the village of bicknacre. Comprising Lounge, separate Dining Room, Kitchen, Utility Room, Cloakroom, 3 double Bedrooms, En-Suite (to Main Bedroom) and a Family Bathroom. Further benefiting an established rear Garden, Garage, ample Driveway Parking & GCH.
Location
Situated in the Village of Bicknacre within walking distance of local amenities. The property is under 8 miles of Chelmsford's mainline Railway Station & just 4 miles from Southwoodham Ferrers mainline Railway Station. The location offers easy access to A414 to A12/M25 trunk route. Set just 0.8 miles from Bicknacre Priory Primary School & 0.6 miles from Bicknacre Pre-School.
General
Detached house offering spacious accommodation ideally suited to a professional Couple or Family.
Entrance lobby
Private Door into Lobby with Tiled Flooring, Door to Entrance Hall.
Entrance hall
Carpeted, Telephone Socket, Doors to Lounge, Kitchen, Dining Room, Cloakroom & Utility Room.
Kitchen - 4.59m (15'06) x 2.14m (7'05)
Vinyl Floor, Stainless Steel Sink/Drainer, freestanding Electric Oven, tall Fridge/Freezer, Breakfast Table, Window to side, Door to side (leading to rear Garden), sliding double Doors to Dining Room.
Dining room - 2.77m (9'11) x 2.15m (7'06)
Carpeted, Window front with Roller Blinds & Curtains.
Lounge - 5.79m (19'01) x 3.67m (12'05) < 3.06m (10'04)
Carpeted, TV & Satellite Socket, 2 x floor height Windows to rear either side of French Doors to rear Garden with Vertical Blinds.
Utility room - 2.43m (8'00) x 1.85m (6.07)
Vinyl Flooring, Window to side, eye level units, space for Washing Machine, Tumble Dryer & Dishwasher, Stainless Steel Sink/Drainer.
Cloakroom - 2.16m (7'11) x 0.91m (3'00)
Carpeted with White Suite comprising WC & Basin, Mirror, Obscured Window to side with 'Day & Night' Roller Blinds.
Stairs & landing
Carpeted, Loft access, obscured Window to side with 'Day & Night' Roller Blinds, doors to 3 Bedrooms and Bathroom.
Main bedroom - 3.96m (13'00) x 3.35m (11'01)
Carpeted, Telephone Socket, Window to front with Roller Blinds & Curtains, Door to En-Suite.
En-suite - 1.54m (5'08) x 1.54m (5'07)
Vinyl Flooring, white suite comprising push button WC, Basin, corner Shower Cubicle with mixer Shower, wall-mounted Bathroom Cabinet, Mirror, Shaver Light & Socket, Obscured Window to front with 'Day & Night' Roller Blinds.
Bedroom 2 - 3.96m (13'00) x 2.45m (8'07)
Carpeted, Window to rear with Roller Blinds & Curtains.
Bedroom 3 - 3.05m (10'01) x 2.77m (9'10)
Carpeted, freestanding double Wooden Wardrobe, Window to rear with Roller Blinds & Curtains.
Bathroom - 2.14m (7'04) x 1.54m (5'07)
Vinyl Flooring, white suite comprising WC, Basin & Bath with wall mounted mixer Shower, Mirror with Shaver Light, tall Bathroom Cabinet, obscured Window to side.
Heating
Gas combi central heating with radiators to most rooms.
Windows
UPVC double glazed
Rear garden
Paved Patio to laid lawn with shrub boarders, left and right side access to front (gated).
Parking
Garage and block paved Driveway to front provides off-street parking for up to 3 cars.
Council tax band 'D'
no sharers - tenancy is subject to 'special clauses' (available upon request) Council Tax Band: Holding Deposit: £323.00
Property info
For more information about this property, please contact
CM Rent and Sales - Chelmsford Lettings, CM1 on +44 1245 679957 * (local rate)
Disclaimer
Property descriptions and related information displayed on this page, with the exclusion of Running Costs data, are marketing materials provided by CM Rent and Sales - Chelmsford Lettings, and do not constitute property particulars. Please contact CM Rent and Sales - Chelmsford Lettings for full details and further information. The Running Costs data displayed on this page are provided by PrimeLocation to give an indication of potential running costs based on various data sources. PrimeLocation does not warrant or accept any responsibility for the accuracy or completeness of the property descriptions, related information or Running Costs data provided here.






























.png)
