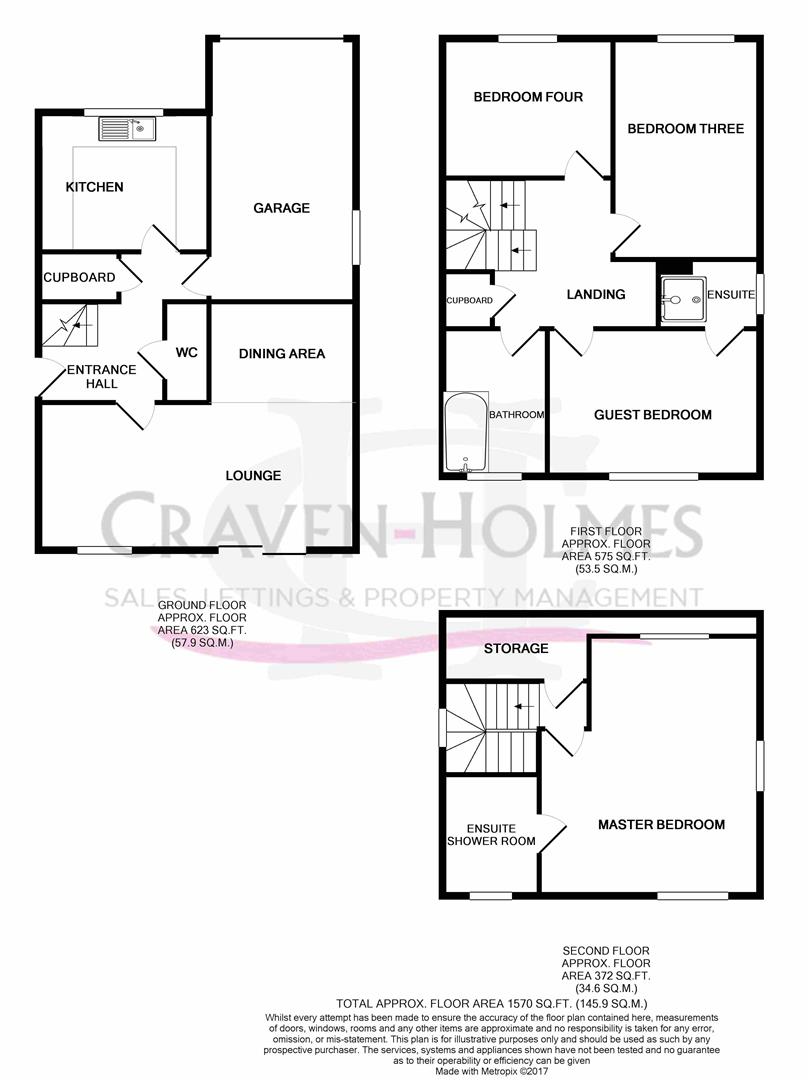Detached house to rent in Redfearn Mews, Harrogate HG2
* Calls to this number will be recorded for quality, compliance and training purposes.
Utilities and more details
Property description
A modern, high quality, four bedroomed detached family home arranged over 3 floors with good-sized lawned rear garden. Close to schools, shops and Hornbeam Park railway, and forming part of a select residential development on the popular and convenient south side of Harrogate. This quiet residential area is close to the Leeds Road shopping parades, Harrogate Town Centre and the Hornbeam Park rail link, convenient for commuting to Leeds and York. It is within close proximity of good schooling for all age groups, including the much sought after Oatlands Primary and excellent secondary schools such as Harrogate Grammar, Rossett and Ashville Schools. Available end of September 2024
council tax band F EPC B
Entrance Hallway
With stairs rising to the first floor, door into the integral garage and storage cupboard.
Lounge Area (6.25m x 2.90m (20'06 x 9'06))
With door leading out onto the rear garden, open aspect to the dining area.
Dining Area (4.88m;0.00m x 2.90m (16;0 x 9'06))
With window to the rear elevation and central heating radiator.
Kitchen (3.20m x 2.74m (10'06 x 9'))
Modern kitchen with built in appliances to include dishwasher, washing machine, fridge- freezer, oven, hob and grill. Inset sink with drainer, fitted base and wall units with complementary work surface., tiled floor and central heating radiator.
First Floor Landing
Cupboard with hanging space and shelving, airing cupboard, stairs rising to the first floor and central heating radiator.
Guest Bedroom (4.19m x 2.97m (13'09 x 9'09))
With window to the rear elevation and central heating radiator.
Ensuite Shower Room
With window to the side elevation, walk in shower, pedestal wash basin and low level WC.
Bedroom 3 (4.19m x 2.90m (13'09 x 9'06))
With window to the front elevation and central heating radiator.
Bedroom 4 (3.12m x 2.74m (10'03 x 9'))
With window to the front elevation and central heating radiator.
Bathroom
With window to the rear elevation, bath, pedestal wash basin and low level WC. Modern tiling to the walls and floor and central heating radiator.
Cloak Room
With modern tiled walls and floor, low level WC and central heating radiator.
Second Floor
With walk in eves storage and window to the side elevation.
Master Bedroom (5.11m x 4.34m (16'09 x 14'03))
With Velux window to the rear and central heating radiator.
En-Suite Shower Room
With Velux window to the rear elevation, walk in shower, pedestal wash basin and low level WC.
Gardens
Enclosed rear garden mainly laid to lawn with fence surround, pathway leading to the front and paved patio area. To the front lawn area to one side with parking.
Garage
Single integral garage with up and over door, power within.
Property info
For more information about this property, please contact
Craven- Holmes Estate Agents Boroughbridge, YO51 on +44 1423 369129 * (local rate)
Disclaimer
Property descriptions and related information displayed on this page, with the exclusion of Running Costs data, are marketing materials provided by Craven- Holmes Estate Agents Boroughbridge, and do not constitute property particulars. Please contact Craven- Holmes Estate Agents Boroughbridge for full details and further information. The Running Costs data displayed on this page are provided by PrimeLocation to give an indication of potential running costs based on various data sources. PrimeLocation does not warrant or accept any responsibility for the accuracy or completeness of the property descriptions, related information or Running Costs data provided here.

















.png)
