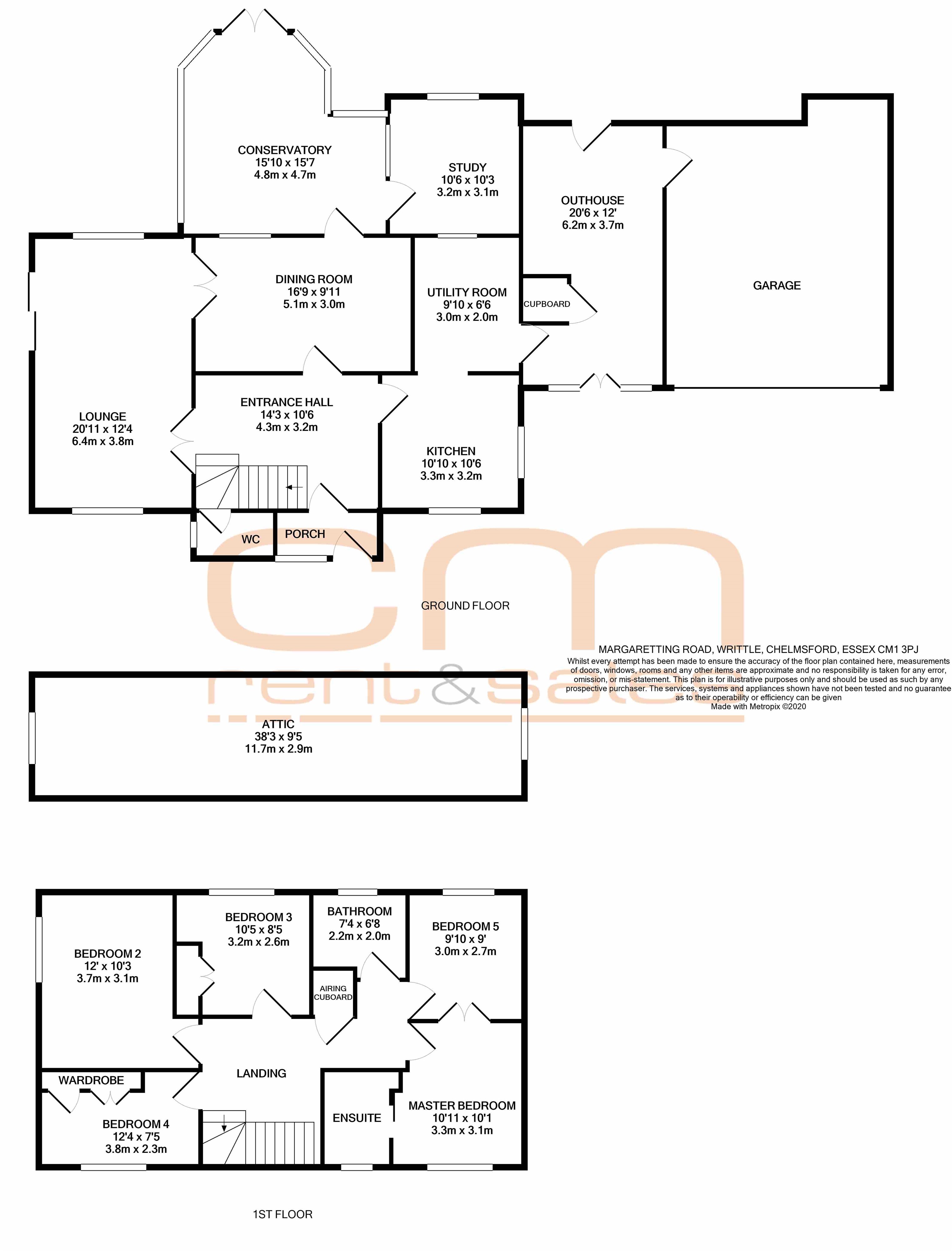Farmhouse to rent in Bumpsteads Farm, Chelmsford CM1
* Calls to this number will be recorded for quality, compliance and training purposes.
Property features
- Price guide **£2500.00PCM to £3000.00PCM
- Deposit £2884.00
- Avail now
- Four Reception Rooms
- Detached on 1 Acre Plot
- Versatile Accommodation
- Kitchen with aga plus Utility Room
- Garage & gated ample Driveway
- Pets considered
- 1.3 miles to Writtle Village
Property description
** Zero Deposit Guarantee Available **
guide price £2500.00 - £3000.00 per calender month 4/5 bed detached house on 1 acre plot set within A rural location just 1.3 mile to writtle village! Spacious accommodation comprising of Porch, Entrance Hall, Cloakroom, Lounge, Dining Room, Study, Conservatory, Kitchen with aga plus Oven & Hob, int. Dw to Utility Room. Extensive Landing to the 1st floor with access to Master Suite with En-Suite, a further 3 Bedrooms and modern Family Bathroom plus loft Ladder to 38ft attic. Well kept Garden surrounding House with Summer House, Green House & Decked/Paved Patios. There is an substantial Drive with Ample Parking & double Garage ***pets considered***
Location
Situated just. 1.3 mile from Writtle village which boasts many places to eat, local Coop & a lovely Duck Pond . The property is just over 3 miles to Chelmsford City Centre with its mainline Railway Station as well as being close to Broomfield Hospital and A130 to A12.
General
This family home is substantial in size, properties in this location very rarely come available and this one really must be viewed to avoid missing out!
Porch
Front Door into Porch, Door to Entrance Hall.
Entrance hall - 4.3m (14'3) x 3.2m (10'6)
Wood Laminate Flooring, Doors to Cloakroom, Dining Room & Kitchen, French Doors to Lounge.
Cloakroom
Wood Laminate Flooring with White Suite comprising of WC & Basin on Cupboard, Extractor Fan, fitted Mirrored Cupboard, Mirror, Window to side with Roller Blind.
Lounge - 6.4m (20'11) x 3.8m (12'4) Wood Laminate Flooring, multi-fuel Log Burner, TV, Cable, Satellite & Telephone Sockets, Triple Aspect Windows to front & rear & Patio Doors to side with Curtains.
Dining room - 5.1m (16'9) x 3m (9'11)
Wood Laminate Flooring, Door to Conservatory & Entrance Hall, Window to rear (into Conservatory) with Curtains.
Conservatory - 4.8m (15'10) x 4.7m (15'7)
Wood Laminate Flooring, fitted Roller Binds to all Windows, French Doors to rear Garden, Door to Study.
Study - 3.2m (10'6) x 3.1m (10'3)
Wood effect Vinyl Flooring, with floor Sockets, Window to rear with Roller Blind.
Kitchen - 3.3m (10'10) x 3.2m (10'6)
Tiled Flooring, Stainless Steel Sink/Drainer, aga, integrated electric Oven & Hob, integrated Dishwasher, open to Utility Room.
Utility room - 3m (9'10) x 2.0m (6'6) Tiled Flooring, range of eye & base level Units, Stainless Steel inset Sink, space for tall Fridge/Freezer, Window to rear (into Study), Door to Outhouse.
Outhouse - 6.2m (20'6) x 3.7m (12'0)
Range of eye & base level Units, plumbing for Washing Machine & Tumble Dryer, Stainless Steel Sink/Drainer, Doors to front of the House, rear Garden & Garage.
Stairs & floor landing
Carpeted, Airing Cupboard, Loft access to Attic with Ladder, Doors to Bedrooms & Bathroom.
Main bedroom - 3.3m (10'11) x 3.1m (10'1)
Carpeted, freestanding Wardrobes, Window to front with Vertical Blinds & Curtains, Door to En-Suite, French Doors to Bedroom 5.
En-suite
Vinyl Flooring with white suite comprising of WC & Basin on Vanity Unit, pb WC, Shower Cubicle with Electric Shower, Chrome Heated Towel Rail.
Bedroom 5 (double-doors currently removed to use as Master Suite) - 3.0m (9'10) x 2.7m (9'0)
Carpeted, Window to rear with Roller Blind, double Doors to Main Bedroom.
Bedroom 2 - 3.7m (12') x 3.1m (10'3)
Carpeted, freestanding Wardrobes, ceiling Fan, Window to side with Vertical Blinds.
Bedroom 3 - 3.2m (10'5) x 2.6m (8'5)
Carpeted, built-in Wardrobe, Window to rear.
Bedroom 4 - 3.8m (12'4) x 2.3m (7'5)
Carpeted, built-in Wardrobes, freestanding Desk, Window to front with Vertical Blinds & Curtains.
Family bathroom - 2.2m (7'4) x 2.0m (6'8)
Tiled Flooring with white suite comprising of push-button WC, Basin, Bath, electric Shower over Bath with Glass Shower Screen, Chrome Heated Towel Rail, Mirror, Window to front with Roman Blind.
Attic – 11.7m (38'3) x 2.9m (9'5)
Carpeted, access via Loft Ladder, Sink Unit, Windows to side with Curtains.
Heating
Oil fired central heating with radiators to all Rooms.
Private drainage
windows
UPVC double glazed Windows.
Gardens
The well maintained Garden surrounds the House and is approximately an acre, it further benefits a decked Patio area with additional paved Patio areas one with a Pergola. Summer House, Green House and Wooden Children's Swing Set (will not be replaced in the future and use is at own risk without liability to landlord) all included.
Parking
Garage with up and over Door (housing sit on Mower) & ample Driveway Parking.
No students or sharers - pets considered
Council tax band G
**the farmhouse is subject to an agricultural occupancy condition** speak to †̃cmRENT' for more details. Council Tax Band: Holding Deposit: £0.00
Property info
For more information about this property, please contact
CM Rent and Sales - Chelmsford Lettings, CM1 on +44 1245 679957 * (local rate)
Disclaimer
Property descriptions and related information displayed on this page, with the exclusion of Running Costs data, are marketing materials provided by CM Rent and Sales - Chelmsford Lettings, and do not constitute property particulars. Please contact CM Rent and Sales - Chelmsford Lettings for full details and further information. The Running Costs data displayed on this page are provided by PrimeLocation to give an indication of potential running costs based on various data sources. PrimeLocation does not warrant or accept any responsibility for the accuracy or completeness of the property descriptions, related information or Running Costs data provided here.

































.png)
