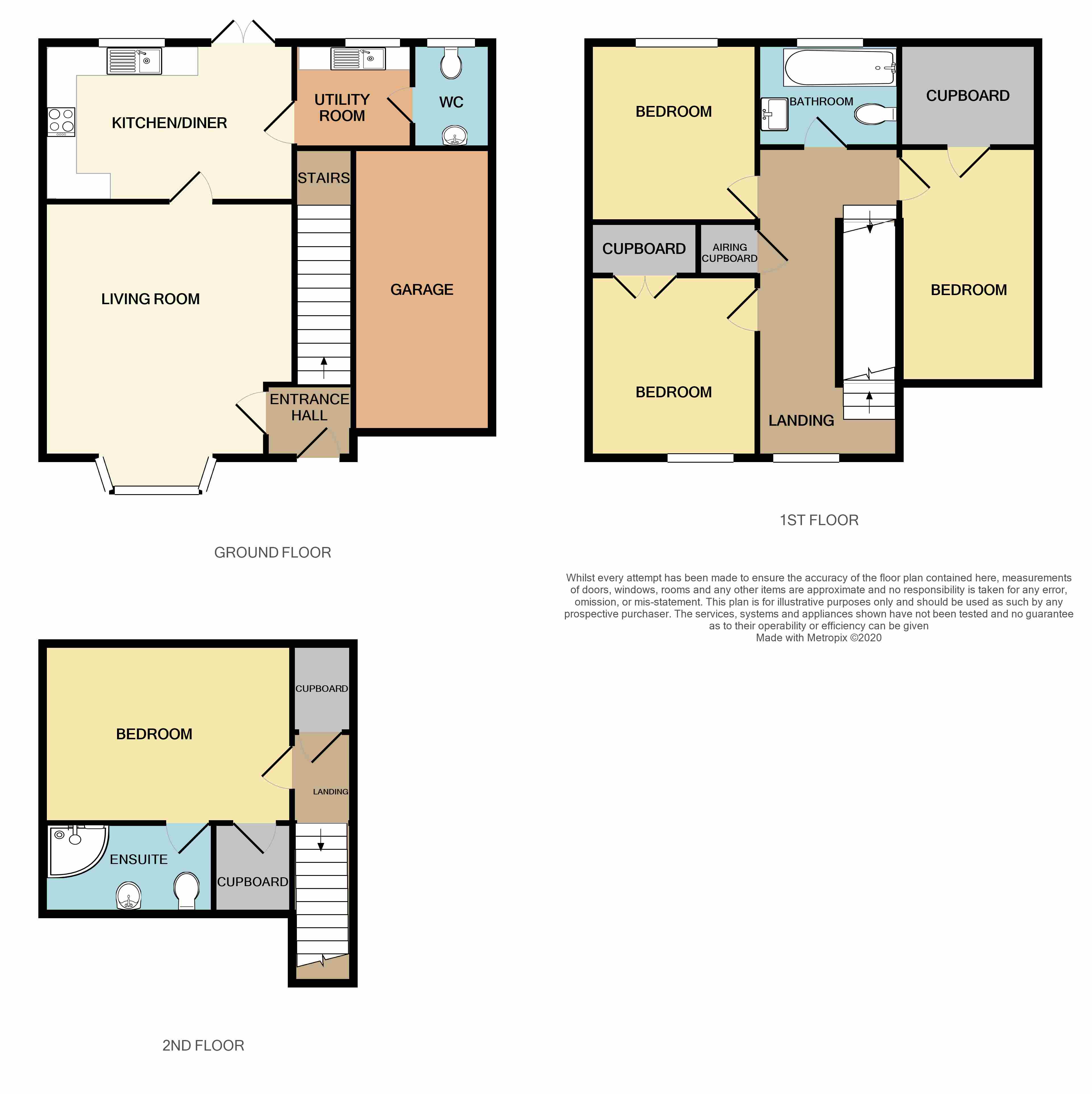Detached house to rent in Thomas Close, Braunstone, Leicester LE3
Just added* Calls to this number will be recorded for quality, compliance and training purposes.
Property features
- Well presented four bedroom link detached property
- Accommodation arranged over three floors
- Master bedroom with ensuite shower room
- Double bedroom with large walk in wardrobe
- Kitchen/dining room
- Ground floor cloakroom/WC
- Large living room
- Enclosed rear garden
- Driveway and garage
Property description
****The house is also advertised for sale as well, ideally looking for someone who can rent for 6 Months and live here for until the house is sold to a investor options will be discussed after the new owner takes over the ownership ****
A very well presented four bedroom link detached family home situated in this sought after cul-de-sac location in this well regarded residential area. The accommodation is arranged over three floors and briefly comprises entrance hall, living room, kitchen/dining room, separate utility room, ground floor cloakroom/WC, first floor landing double bedroom with large walk in wardrobe, family bathroom, two further first floor bedrooms, and master bedroom to the second floor, with large walk in wardrobe and ensuite shower room. The property also benefits from double glazing, gas central heating, enclosed lawned rear garden, driveway providing off road parking and a single integral garage. The property is also offered for sale with no upward chain and an
Entrance hall Entered via a double glazed door, laminate wooden flooring, stairs rising to the first floor landing, radiator and door to the living room.
Living room 14' 9" x 14' 6" (4.51 (Plus Bay) m x 4.43 (Max) m) Having a double glazed bay window to the front aspect, two radiators, laminate wooden flooring and door to the kitchen/diner.
Kitchen/diner 9' 2" x 14' 6" (2.80m x 4.43m) Fitted with a good range of wall and base level storage units with roll top work surfaces over, inset stainless steel one and a half bowl drainer sink unit with mixer tap over, inset stainless steel four ring gas hob with stainless steel electric oven under, stainless steel backplate and extractor fan over, laminate wooden flooring, space for table and chairs, radiator, double glazed window to the rear aspect, double glazed doors to the rear garden, inset ceiling spotlights, space for under counter appliance, plumbing for dishwasher and door to the utility room.
Utility room 4' 9" x 6' 9" (1.45m x 2.08m) Having a base level storage unit with roll top worksurface over, inset stainless steel single bowl drainer sink unit with mixer tap over, double glazed window to the rear aspect, plumbing for washing machine, continuation of the laminate wooden flooring from the kitchen, radiator, door to the cloakroom/WC, inset ceiling spotlights and extractor fan.
Cloakroom/WC Having a two piece white suite comprising low level WC and pedestal wash hand basin, laminate wooden flooring, radiator and inset ceiling spotlights.
Landing With doors to all first floor bedrooms, bathroom and airing cupboard, double glazed window to the front aspect and stairs rising to the second floor landing.
Bedroom 8' 2" x 13' 1" (2.49m x 3.99 (Max) With restricted headheight) m) Having a velux window to the front aspect, laminate wooden flooring, radiator, radiator and door to a large walk in wardrobe.
Bathroom Having a very nicely fitted three piece suite comprising low level WC, feature glass wash hand basin and panelled bath with mixer tap/shower attachment over, tiled splashbacks, double glazed window to the rear aspect, inset ceiling spotlights, extractor fan, tiled floor, radiator and electric shaver point.
Bedroom 8' 3" x 11' 6" (2.52m x 3.52m) Having a double glazed window to the front aspect, laminate wooden flooring, radiator and doors to a built in wardrobe.
Bedroom 7' 9" x 10' 4" (2.38m x 3.16m) Having a double glazed window to the rear aspect, radiator and laminate wooden flooring.
Second floor landing With door to a built in storage cupboard, velux window and door to the master bedroom.
Master bedroom 11' 1" x 9' 10" (3.40m x 3.01 (Max) with restricted headheight m) Having a velux window, laminate wooden flooring, access to roof space, door to a large walk in wardrobe and door to the ensuite shower room.
Ensuite A very nicely fitted three piece suite comprising low level WC, pedestal wash hand basin and corner shower cubicle, velux window, tiled floor, tiled splashbacks, radiator, extractor fan and electric shaver point.
Outside The front of the property is approached via a driveway providing off road parking for 1/2 cars and leads in turn to the single garage with up and over door. Whilst to the rear, is a deceptively large lawned rear garden with fenced borders and wooden gate giving access to the front of the property.
Property info
For more information about this property, please contact
Keywest Estate Agents - West End office, LE3 on +44 116 448 9089 * (local rate)
Disclaimer
Property descriptions and related information displayed on this page, with the exclusion of Running Costs data, are marketing materials provided by Keywest Estate Agents - West End office, and do not constitute property particulars. Please contact Keywest Estate Agents - West End office for full details and further information. The Running Costs data displayed on this page are provided by PrimeLocation to give an indication of potential running costs based on various data sources. PrimeLocation does not warrant or accept any responsibility for the accuracy or completeness of the property descriptions, related information or Running Costs data provided here.































.png)
