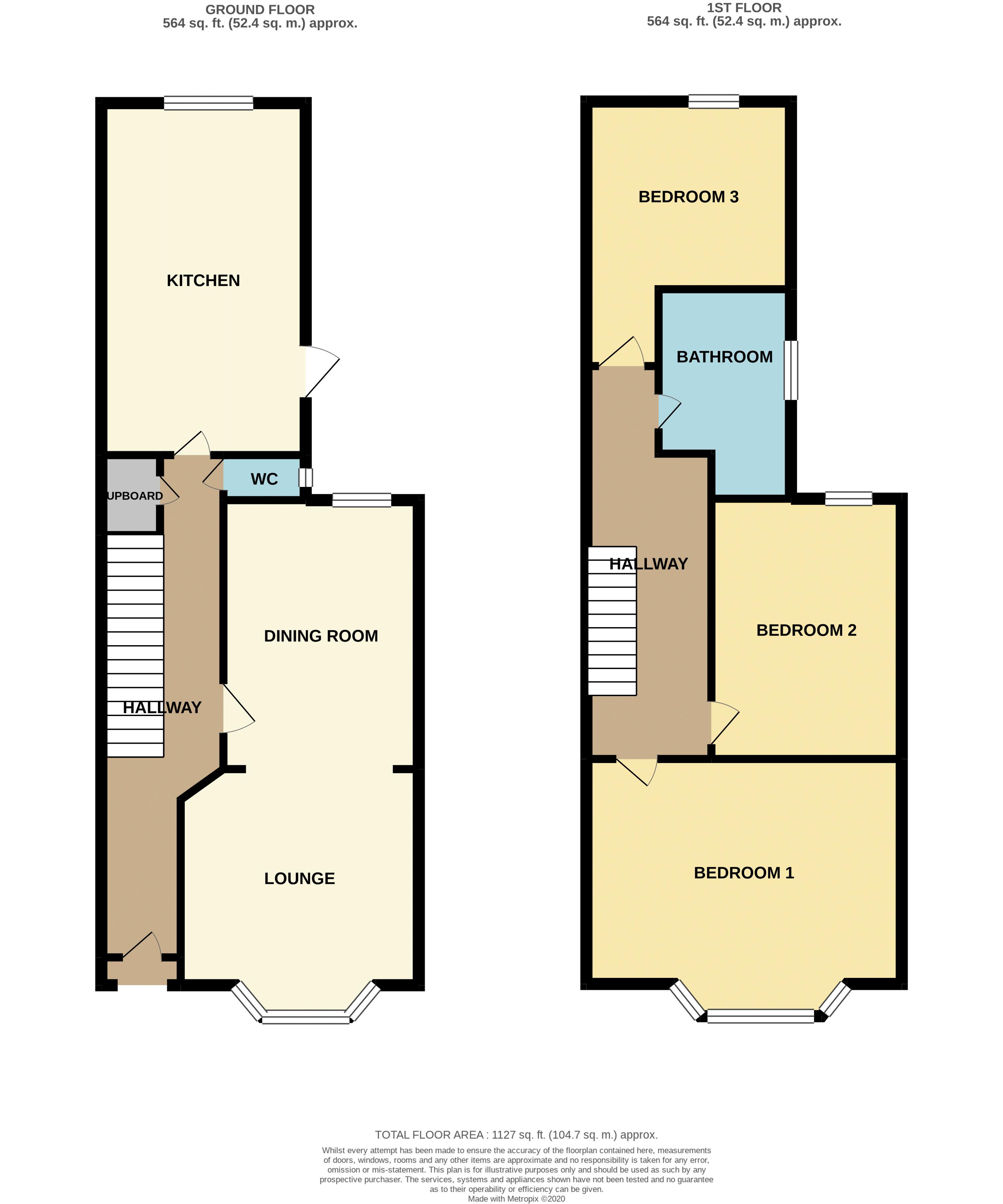Terraced house to rent in Oban Road, Southend-On-Sea SS2
* Calls to this number will be recorded for quality, compliance and training purposes.
Property features
- Three Bedrooms
- Open-Plan Lounge/Diner
- Modern Bathroom and Kitchen
- East Backing Garden
- Popular Southchurch Village Location
- Gas Central Heating
- Double Glazing
- Close to Local Amenities
- Walking Distance to Schools and C2C Station
- Viewings Available Now!
Property description
Backing east in the popular Southchurch Village, close to shops, schools, the C2C station and facilities is this spacious three-bedroom house. Benefiting from a ground floor WC, three generously sized bedrooms and a modern family bathroom, this space is enviable for its open plan lounge diner as well as its modern kitchen. With a well presented rear garden, viewings are available now. Call us today to arrange your viewing.
Entrance Hall
Storm porch above the front door, opening to the hallway, stairs leading to first floor with an understair cupboard below.
Lounge (11' 7'' x 10' 6'' (3.53m x 3.20m))
Double glazed bay window to the front elevation. Newly fitted carpets. Fitted gas radiator. Smooth plastered ceiling.
Dining Room (13' 3'' x 9' 3'' (4.04m x 2.82m))
Double glazed window to the rear elevation. Newly fitted carpet and smooth plastered ceiling.
Ground Floor WC (4' 0'' x 2' 1'' (1.22m x 0.63m))
Double glazed obscure window to the side elevation. Comprising of a low level WC and a wall mounted hand basin with tile splash back. Wood effect vinyl flooring.
Kitchen (17' 1'' x 10' 0'' (5.20m x 3.05m))
Double glazed window to rear overlooking the garden. Newly fitted, modern, modern kitchen with a selection of base and drawer units and an integrated oven. Complimentary worktop with an inset electric hob and a stainless steel sink. A further selection of eye level units with an attractive grey design. Wood effect vinyl and smooth plaster ceiling. Double glazed door to the side providing access to the garden. Fitted radiator.
Bedroom One (15' 4'' x 10' 11'' (4.67m x 3.32m))
Large double bedroom with a double glazed bay window to the front elevation. Newly fitted carpet, smooth plaster ceiling. Fitted gas radiator.
Bedroom Two (11' 0'' x 9' 3'' (3.35m x 2.82m))
Double glazed window to the rear elevation. Newly fitted carpet, smooth plaster ceiling. Fitted gas radiator.
Bedroom Three (10' 2'' x 12' 7'' (3.10m x 3.83m) (Maximum dimensions))
Double glazed window to the rear elevation. Generous third bedroom with newly fitted carpets, smooth plastered ceiling. Fitted radiator.
Bathroom
Double glazed window to the side elevation. Modern suit comprising of a WC, hand basin and panelled bath with a mixer tap and shower head attachment. Double width, glass shower cubicle with power shower. Attractive part tiled walls, heated towel rail. Smooth plastered ceiling and grey vinyl floors.
Garden (29' 1'' x 15' 11'' (8.86m x 4.85m))
East backing rear garden, mainly made to lawn with path leading to rear.
Agents Note- The shed is not included and so will be removed at the start of the tenancy.
Agent's Notes
**The furniture in the photos are not included and so will be removed**
Property info
For more information about this property, please contact
Belle Vue Property Services, SS1 on +44 1702 787580 * (local rate)
Disclaimer
Property descriptions and related information displayed on this page, with the exclusion of Running Costs data, are marketing materials provided by Belle Vue Property Services, and do not constitute property particulars. Please contact Belle Vue Property Services for full details and further information. The Running Costs data displayed on this page are provided by PrimeLocation to give an indication of potential running costs based on various data sources. PrimeLocation does not warrant or accept any responsibility for the accuracy or completeness of the property descriptions, related information or Running Costs data provided here.




























.png)

