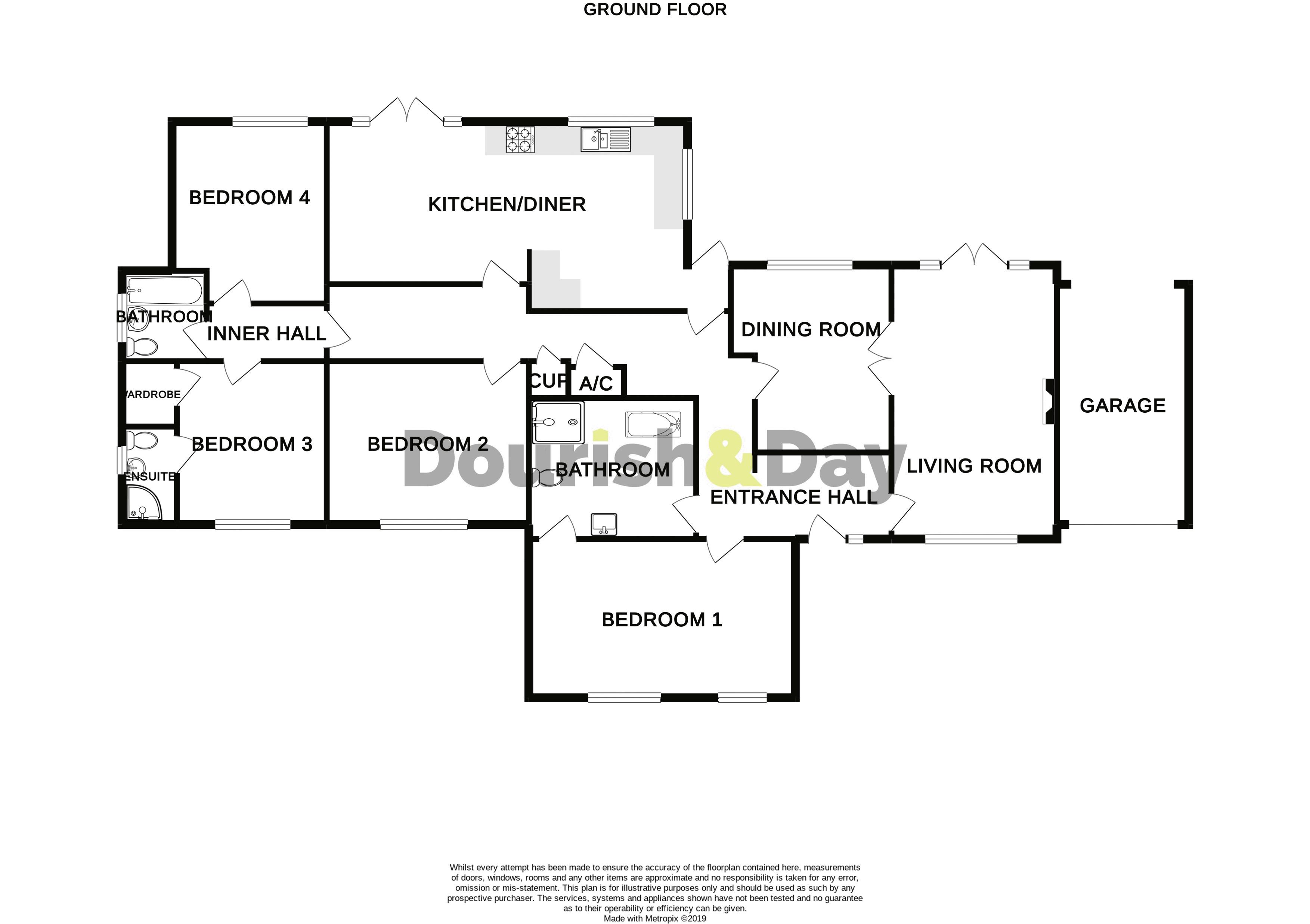Bungalow to rent in Dearnsdale Close, Stafford ST16
* Calls to this number will be recorded for quality, compliance and training purposes.
Utilities and more details
Property features
- Stunning, modern 4 bed bungalow
- Modern Kitchen/Diner
- Living Room & Family/Dining Room
- Enclosed gardens to rear
- Driveway parking & garage
- Deposit £1,500/ Holding Deposit £300/ - D
Property description
Vast /va-st/ - adjective - of very great extent or quantity; immense. On occasions there comes to the market a property that can be difficult to sum up in words or photographs. Once you have set foot in this property you will appreciate that vast really does sum it up. With a 25ft long Kitchen diner and a 19ft long living room with a further family/dining room off you can begin to appreciate the scope of what this property offers. The sizeable master bedroom has an en-suite the size of a double bedroom with claw foot roll tap bath and spacious glazed shower enclosure. A further double bedroom offers an en-suite shower room, two further double bedrooms and family bathroom complete the accommodation. The property has been recently refurbished and is available to let immediately on a long term basis.
Entrance Hall
With upvc door opening to large light and bright hallway spanning the length of the property with central heating radiators, boiler store and airing cupboard. White panel gloss doors throughout open to;
Living Room (19' 3'' x 11' 2'' (5.87m x 3.40m))
With brand new carpet to floor, central heating radiator, double glazed window to front, patio doors opening to rear garden, wall mounted electric fire and TV aerial point. Double french doors open to.
Dining Room Or Family Room (13' 7'' x 9' 3'' (4.14m x 2.82m))
Ideal space that opens through French doors from the lounge that could make an ideal dining area of family room. With double glazed window to rear, central heating radiator, brand new carpet to floor and door opening back through the the hallway which leads on to the Kitchen.
Kitchen/Diner (25' 0'' x 12' 9'' (7.62m x 3.88m))
Stunning open plan kitchen diner which has been modernised throughout with a range of cream shaker style units with work surfaces over and tiled splashbacks. Built in electric oven and 4 ring gas hob with extractor over, integrated dishwasher, recess and plumbing for washing machine and space for fridge/freezer. Double glazed window to rear, two central heating radiators, wood effect flooring and french patio doors opening to garden from dining area.
Master Bedroom (18' 0'' x 10' 9'' (5.48m x 3.27m))
With brand new carpet to floor, double glazed window to front, central heating radiator and door opening to Jack and Jill bathroom.
Jack And Jill En-Suite Bathroom (11' 4'' x 8' 9'' (3.45m x 2.67m))
Larger than average bathroom being fully tiled with superb fixtures and fittings creating a real 'Wow' effect. With stand alone claw foot bathroom, large glazed shower enclosure, pedestal wash hand basin, WC, chrome heated towel rail and extractor.
Bedroom Two (11' 1'' x 10' 3'' (3.37m x 3.12m))
With brand new carpet to floor, central heating radiator and double glazed window to front. Door opens to.
En-Suite
Shower room with corner glazed shower enclosure, pedestal wash hand basin, WC, and chrome heated towel rail.
Bedroom Three (11' 2'' x 13' 6'' (3.40m x 4.11m))
With brand new carpet to floor, central heating radiator and double glazed window to front.
Bedroom Four (12' 2'' x 10' 5'' (3.71m x 3.18m))
With brand new carpet to floor, central heating radiator and double glazed window to rear.
Family Bathroom
Fully tiled modern bathroom comprising panel bath, pedestal wash hand basin, and WC. Central heating radiator and double glazed obscured window to rear.
Garage
Single garage with up and over door.
Externally
Parking to front with access to single garage, front garden laid to lawn with side gate opening to the rear.
To the rear having large lawned garden with hedging to side, and covered patio area.
Property info
For more information about this property, please contact
Dourish & Day, ST16 on +44 1785 292729 * (local rate)
Disclaimer
Property descriptions and related information displayed on this page, with the exclusion of Running Costs data, are marketing materials provided by Dourish & Day, and do not constitute property particulars. Please contact Dourish & Day for full details and further information. The Running Costs data displayed on this page are provided by PrimeLocation to give an indication of potential running costs based on various data sources. PrimeLocation does not warrant or accept any responsibility for the accuracy or completeness of the property descriptions, related information or Running Costs data provided here.









































.png)
