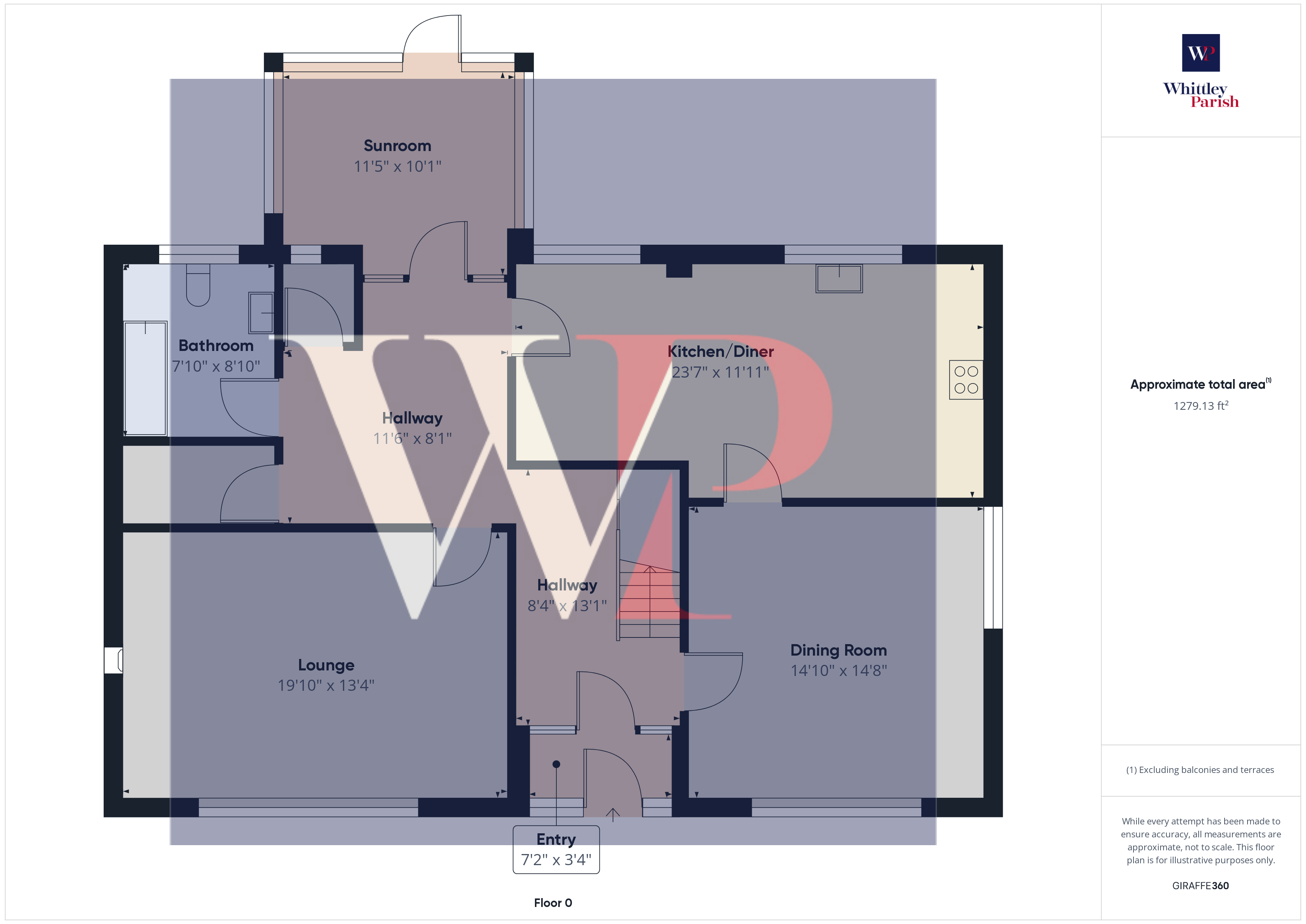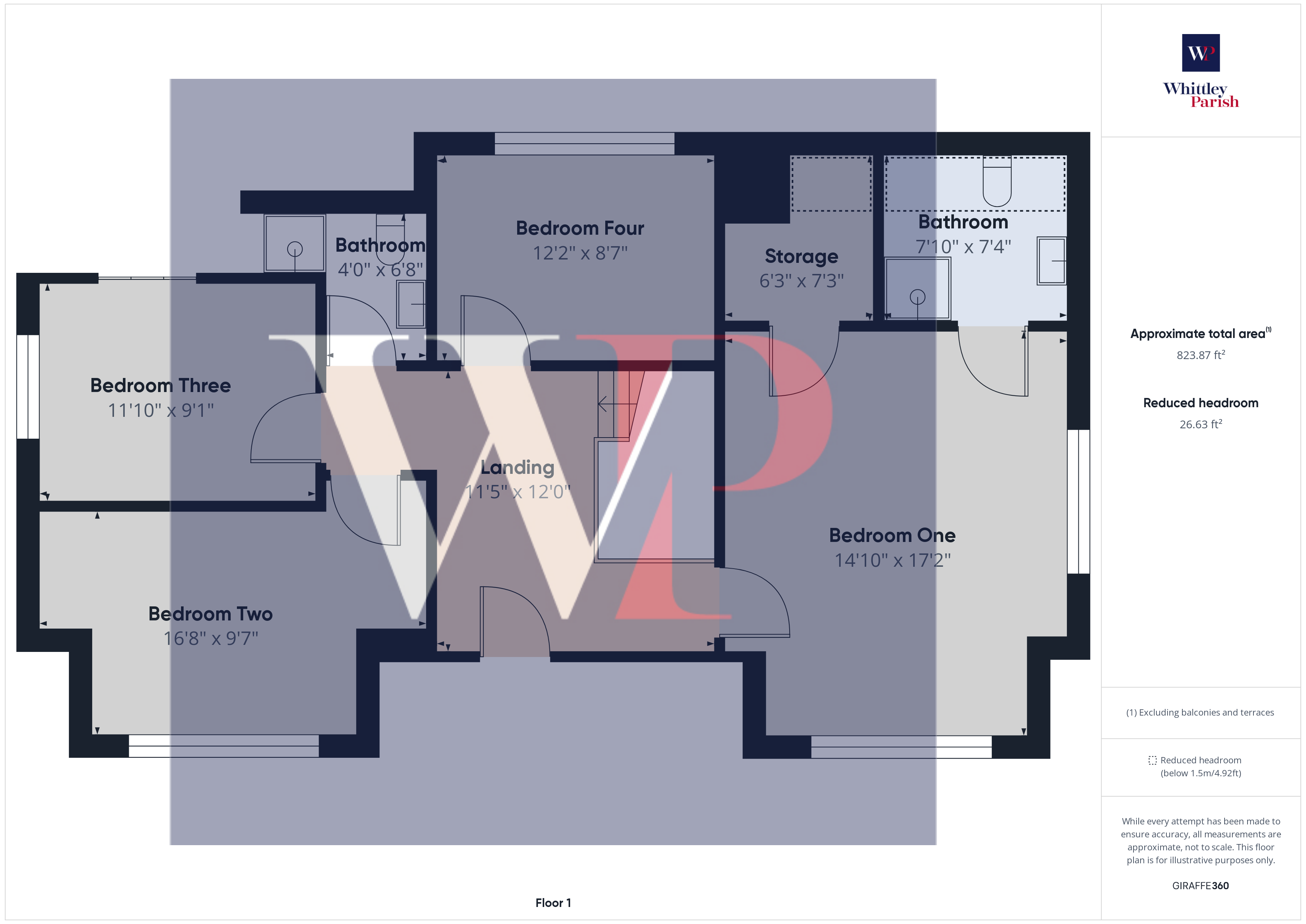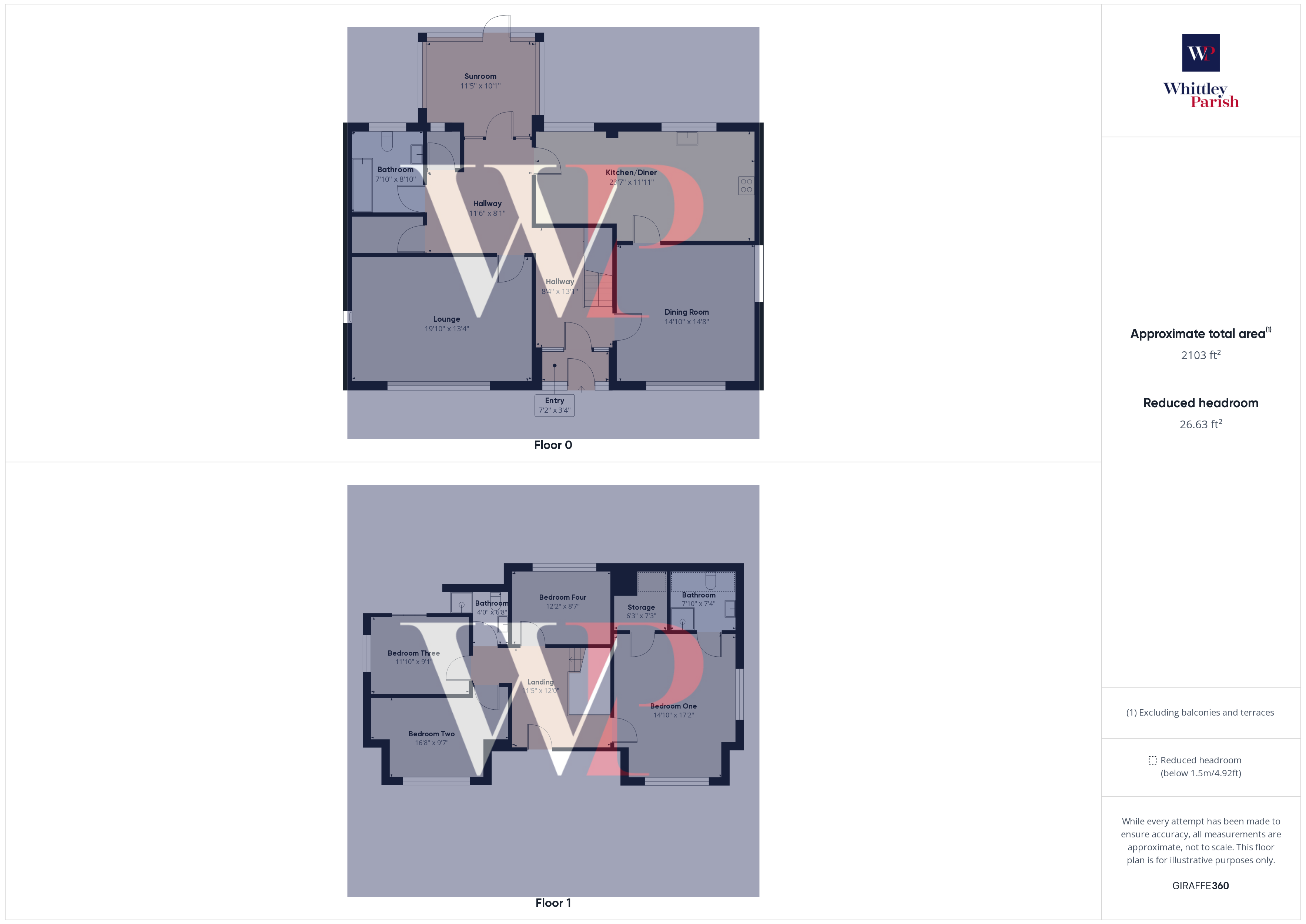Detached house to rent in The Street, Winfarthing, Diss IP22
* Calls to this number will be recorded for quality, compliance and training purposes.
Utilities and more details
Property features
- Four double bedroom detached house
- Spacious lounge
- Large kitchen/diner
- En-suite to master bedroom
- Conservatory
- Four double bedrooms
- Enclosed rear garden
- Garage & Off road parking spaces
- Office/workshop
- *** Pets considered ***
Property description
Whittley Parish are delighted to be able to offer this four bedroom detached house. Deceptive in size the property offers an expanse of versatile living space including spacious lounge, separate dining room, open plan kitchen, well-proportioned bedrooms and the luxury of three bathrooms, conservatory, large enclosed garden to the rear, separate study/office/studio, garage and off road parking. All located in the popular village of Winfathing. ** One pet considered **
Description The property comprises of an individual four bedroom detached house, having been built in the mid 1975 and of traditional brick and block cavity wall construction under a pitched interlocking tiled roof, heated by an oil fired central heating boiler via radiators, with the benefit of the installation of replacement sealed unit upvc double glazed windows and doors. Deceptive in size the property offers an expanse of versatile living space, having particularly well-proportioned rooms and the luxury of three bathrooms.
Situation Set back from the road upon a pleasing elevated plot, the property enjoys a central situation within this attractive village. The village of Winfarthing is found just four or so miles to the north west of Diss and still retains a strong and active local community by way of benefiting from local schooling, public house and fine church. A further more extensive range of amenities and facilities can be found within the historic market town of Diss lying on the south Norfolk borders and within the beautiful countryside of the Waveney Valley. The town further benefits from a mainline railway station with regular/direct services to London Liverpool Street and Norwich.
The rooms are as follows
entrance porch: 3' 5" x 7' 2" (1.05m x 2.19m) Access via an upvc double glazed frosted door to front. A good space for shoes and coats etc. Oak flooring. Second timber and glazed door giving access through to the reception hall.
Reception hall: 13' 7" x 8' 3" (4.16m x 2.54m) With tiled flooring flowing through giving access through to the inner hall. Pine staircase rising to first floor level and under stairs storage cupboard. Access to reception room two to side.
Inner hall 12' 4" x 11' 5" (3.78m x 3.49m)With tiled flooring flowing through from the reception hall, six panel internal doors giving access to reception room one, bathroom, kitchen and conservatory. Large built-in storage cupboard measuring 3' 10" x 8' 0" (1.19m x 2.44m) and housing the hot water cylinder and (shelving to side). Further utility room to side measuring 4' 7" x 3' 4" (1.40m x 1.03m) with marble effect roll top work surface over and space/plumbing for automatic washing machine and tumble dryer. Window to rear.
Reception room one: 13' 5" x 19' 10" (4.09m x 6.05m) With large picture window to the front allowing plenty of natural light through and having been tinted for privacy. (Electric timer curtains). Oak flooring. Built-in wiring for surround sound. A particular focal point of the room is the fireplace with inset cast iron wood burning stove upon a tiled hearth and oak mantle surround.
Reception room two: 14' 9" x 14' 9" (4.50m x 4.52m) A bright and spacious double aspect room with windows to the front and side. Perhaps could be used as a ground floor bedroom if required. Secondary door giving access through to the kitchen/diner.
Kitchen/diner: 11' 10" x 23' 7" (3.63m x 7.20m) With windows to the rear aspect there being a particularly spacious room giving excellent family living space or entertaining space. The kitchen area offers an extensive range of wall and floor unit cupboard space with roll top work surfaces, breakfast bar to side, stainless steel one and a half bowl sink with drainer and mixer tap. Double AEG oven, further four ring electric hob to side with extractor above. Water softener.
Conservatory: 10' 1" narrowing to 8'4" x 11'6" (3.08m narrowing to 2.56m x 3.51m). Found to the rear aspect of the property and being an proper upvc double glazed conservatory extension upon a brick base. Bamboo flooring. Fitted blinds.
Bathroom: 8' 11" x 7' 10" (2.72m x 2.39m) With frosted window to the rear aspect and comprising of a double roll top bath with separate shower head, low level wc and wash hand basin. Tiled flooring with underfloor heating.
First floor level:
landing: 12' 0" x 11' 6" (3.66m x 3.52m) A half gallery style landing providing access via six panel internal door to the bedrooms and shower room. Access to part boarded loft space above with drop down loft ladder. Deep eave storage space to side.
Bedroom one: 17' 2" x 14' 9" (5.24m x 4.52m) Another bright and spacious double aspect room being of an impressive size for a master bedroom. Further having the luxury of built-in dressing room to side and en-suite facilities.
Dressing room: 6' 6" x 6' 4" (1.99m x 1.94m) Fitted with shelving and rails etc.
En-suite: 7' 3" x 7' 8" (2.23m x 2.34m) Comprising of a corner tiled shower cubicle, low level wc, wash hand basin and heated towel rail to side. Automatic dimmer lighting.
Bedroom two: 9' 7" maximum measurements x 16'8" narrowing to 11'5" (2.94m maximum measurements x 5.10m narrowing to 3.48m) With window to the front aspect being a spacious double bedroom.
Bedroom three: 8' 7" x 12' 2" (2.63m x 3.73m) With window to the rear aspect and again being a good double bedroom.
Bedroom four: 9' 1" x 11' 10" (2.77m x 3.62m) With window to the side aspect and being a spacious double bedroom with the benefit of a double built-in storage cupboard to side.
Shower room: 6' 8" x 4' 0" extending into shower cubicle to 6'10" (2.04m x 1.23m extending into shower cubicle to 2.10m) Comprising of a low level wc, wash hand basin, heated towel rail and built-in tiled shower cubicle.
Externally The property is approached via a tarmacked driveway leading up to the property and attached single garage, (attached to the property in question solely measuring 16' 11" x 12' 7" (5.16m x 3.84m) with electric roller door to front, window to side and internal door giving access through to the office/workshop. Further housing the oil fired central heating boiler. Office 11' 5" x 12' 6" (3.49m x 3.83m) With upvc double glazed door to side and windows to the rear. Laminate flooring. Integrated with power/light connected etc. The main gardens lie to the rear and are of a generous size being predominately laid to lawn and enclosed by concrete posts and panel fencing. The gardens wrap around the property to the southern aspect and with the benefit of a large paved patio area abutting the rear of the property creating an excellent space for alfresco dining.
Council tax South Norfolk Council - Band D
agents notes ** One pet considered **
** No smoking ** No sharers **
Property available for a 12 month tenancy initially.
Referencing:
When your application has been accepted by the landlord we would require a holding deposit of 1 weeks rent will be held for up to 15 days, this can then be used towards your rent or deposit on your approval, if the agent or landlord pulls out this will be refunded back to you.
Listed below are grounds on which the holding deposit can be held:
1. If you, the tenant pulls out of the tenancy before the contracts are signed.
2. If you, the tenant fails a Right to Rent check.
3. If you, the tenant provides false or misleading information - this does not mean failing referencing. If you the tenant provides completely accurate information, but still fails referencing, that will be classed as the landlord or agent pulling out. However, if you have actively provided false information and we can prove you have, we can withhold the holding deposit.
4. If you, the tenant doesn't enter the agreement by the deadline.
5. If you, the tenant are delaying and not responding to emails, not giving the referencing agency what they need for longer than 15 days, you will also forfeit your holding deposit.
Id:
We will require two forms of identification -
One photographic id such as a passport or driving license and birth certificate
One for proof of your address such as a utility bill, dated within the last 3 months.
Referencing will not be completed until received.
Property info
For more information about this property, please contact
Whittley Parish, IP22 on +44 1379 441936 * (local rate)
Disclaimer
Property descriptions and related information displayed on this page, with the exclusion of Running Costs data, are marketing materials provided by Whittley Parish, and do not constitute property particulars. Please contact Whittley Parish for full details and further information. The Running Costs data displayed on this page are provided by PrimeLocation to give an indication of potential running costs based on various data sources. PrimeLocation does not warrant or accept any responsibility for the accuracy or completeness of the property descriptions, related information or Running Costs data provided here.












































.png)

