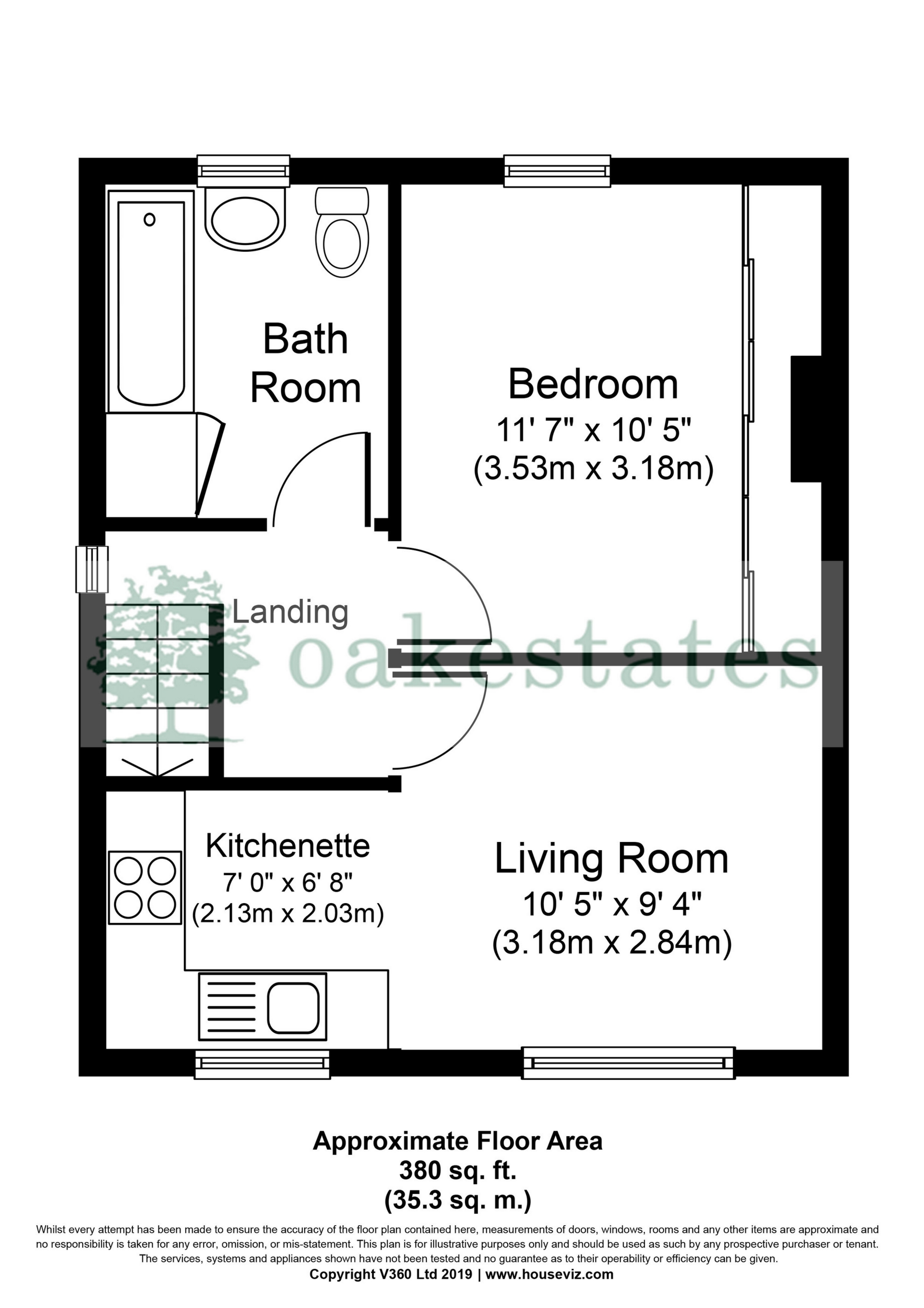Maisonette to rent in Hazeltree Road, Watford WD24
* Calls to this number will be recorded for quality, compliance and training purposes.
Property features
- First floor maisonette
- One double bedroom
- Double glazed windows
- Gas central heating
- Private rear garden
- Available September
Property description
Detailed Description
An early viewing is strongly advised in order to fully appreciate the attention to detail shown on this First Floor Maisonette. Vast benefits include a fitted kitchen, large master bedroom with fitted wardrobes, fully tiled bathroom and a private rear garden. This property is ideally situated within close proximity of shopping facilities, major road links M1, M25 and the A41 and walking distance to North Watford Station. This property is Available mid September on an Unfurnished basis.
Front Garden: Brick wall and hedge enclosed, wrought iron gate to pathway to hardwood front door to:-
Entrance Hallway: Laminate floor covering, space for coat hanging and shoe storage, if required, carpeted staircase to:-
First Floor Landing: 5'10" x 5'9" (1.78m x 1.75m), Frosted UPVC double glazed window to side, continued carpet flooring from the staircase, doors to bedroom, living room and bathroom, access to loft storage facility with pull down ladder, graphite full height vertical radiator, ceiling mounted carbon monoxide alarm, smoke alarm, extractor fan.
Living Room: 10'5" x 9'4" (3.18m x 2.84m), Large UPVC double glazed window to front ensuring a lovely light, bright reception room, laminate floor covering, B.T, T.V and internet points, tastefully decorated with modern feature wall, wall mounted thermostatic radiator.
Kitchenette: 7'0" x 6'8" (2.13m x 2.03m), Fitted with a modern range of white high gloss wall, base and drawer units, fitted electric oven with inset four burner gas hob and with squared extractor hood over, inset single drainer stainless steel sink unit with chrome mixer taps, ample square edged work surfaces, decorative tiled splashbacks, continued laminate floor covering from the living room, space for full height fridge freezer, integrated 'Beko' automatic washing machine, UPVC sash style double glazed window to front, ample space for small breakfast table and two chairs, if required.
Bedroom: 11'7" x 10'5" (3.53m x 3.18m), Fitted with a range of full height sliding door wardrobes, large UPVC double glazed window to rear ensuring lots of light, laminate flooring, T.V point, wall mounted thermostatic radiator, decorative feature wall, ample space for double bed, bedside tables and chest of drawers.
Bathroom: Three piece modern white suite comprising tiled panel enclosed bath with chrome mixer taps and shower attachment, pedestal wash hand basin with chrome mixer taps, low flush push button W.C, fully tiled walls, wall mounted vertical radiator, UPVC obscured glass double glazed window to rear, a lovely light and airy bathroom.
Private Rear Garden: 30' Approx (9.14m), Accessed via side alleyway, well fence panel enclosed, mainly laid to lawn with stepping stones to decking area.
Property info
For more information about this property, please contact
Oak Estates & Financial Services, WD24 on +44 1923 908887 * (local rate)
Disclaimer
Property descriptions and related information displayed on this page, with the exclusion of Running Costs data, are marketing materials provided by Oak Estates & Financial Services, and do not constitute property particulars. Please contact Oak Estates & Financial Services for full details and further information. The Running Costs data displayed on this page are provided by PrimeLocation to give an indication of potential running costs based on various data sources. PrimeLocation does not warrant or accept any responsibility for the accuracy or completeness of the property descriptions, related information or Running Costs data provided here.


















.gif)
