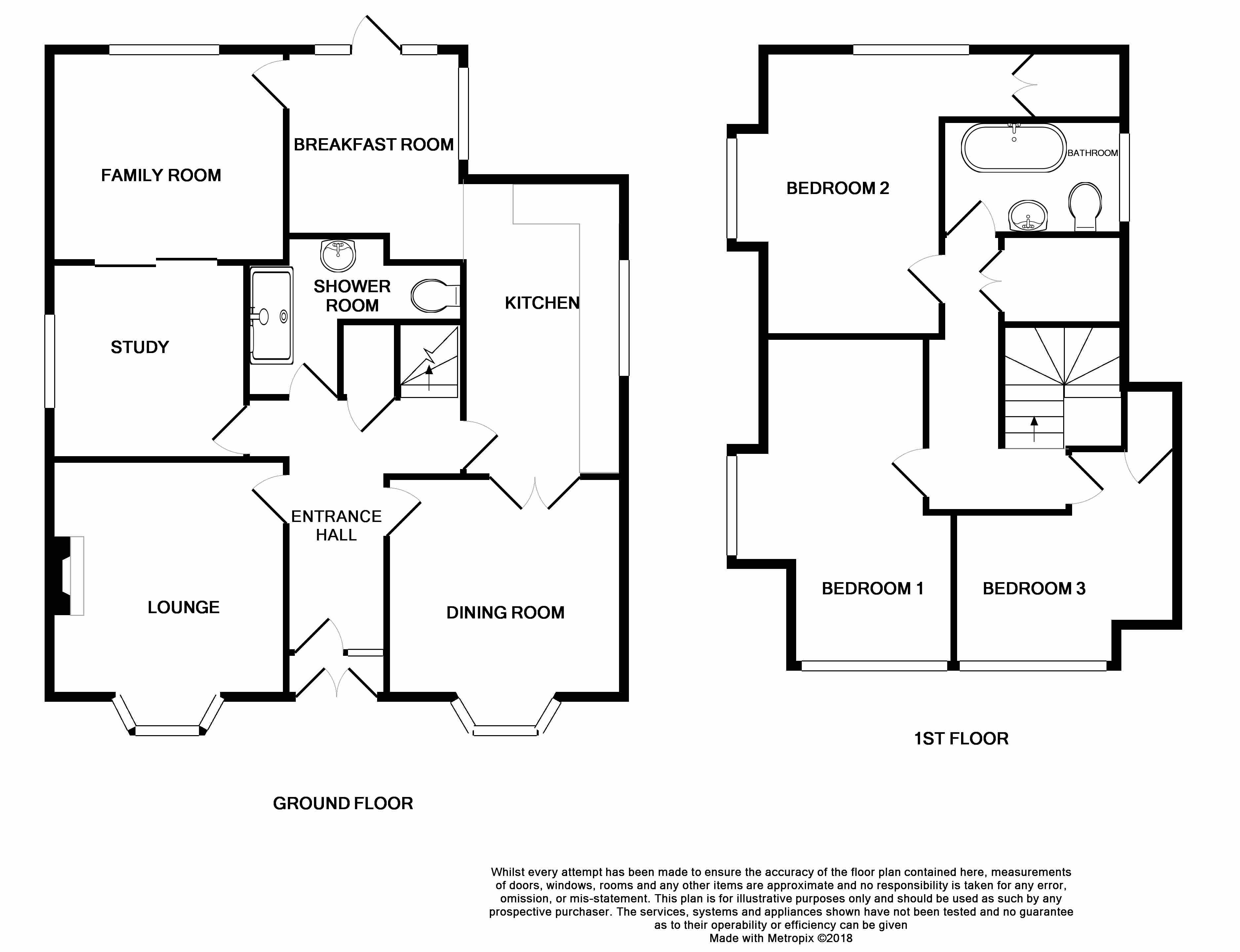Detached house to rent in Park Road, Chandler's Ford, Eastleigh SO53
Just added* Calls to this number will be recorded for quality, compliance and training purposes.
Utilities and more details
Property features
- Available September 2024
- 1950's Property
- Separate lounge and dining room
- Original features
- 3 bedrooms
- Parking 3 cars
- Garden
- No smokers
- Pets considered
- Toynbee School Catchment
Property description
This property was one of the first properties to be built in the newly-developing Chandler's Ford village in the mid 1950's built to the owner's specifications. This is in the Toynbee School Catchment.
*available September 2024* *No smokers* **pets considered**
This property was one of the first properties to be built in the newly-developing Chandler's Ford village in the mid 1950's built to the owner's specifications. Lovely location.
Entrance hall 12'8 x 4'11 The inner front door opens onto a large entrance hall, with original polished parquet flooring and neutral décor. There is dimmable spotlighting and a traditional pendant fitting. A land-line telephone socket is by the front door and cupboard under the stairs. Smoke alarm.
Sitting room 13'3" x 11'6" Neutral décor and carpets with original 1950's fireplace surround and hearth. An electric mock-coal fire is installed in the open fireplace. There is a TV point. Window to front aspect curtains and light shade included.
Reception 2 10'1" x 9'11" Neutral décor and carpets, window to side aspect with sliding doors to Reception 3. This room is versatile and could be used as a bedroom or study.
Reception 3 11'2" x 10'11" Neutral décor and carpets, window to rear aspect including curtains and shades. Door leading to breakfast room. This room could also be used as a bedroom, study or formal dining.
Breakfast room 10'9" x 7'5" Neutral décor and laminate flooring. Door to rear patio and garden.
Kitchen 15' x 11'1" North facing kitchen with a range of white, shaker-style base units with one large full length larder cupboard with soft close doors and drawers, double stainless steel sink and drainer with mono tap. Electric oven and gas hob with extractor fan. There is space and electric points for a large freestanding fridge freezer and plumbing for a dishwasher and washing machine. Window to side aspect includes blind. Double doors leading to the dining room.
Dining room 12' x 10'10" Neutral décor and carpets, window to front aspect includes curtains and shades. Door leading to entrance hall.
Shower room with WC 7'1" x 4'8" White suite comprising of low level WC, hand basin and double shower cubicle. Glass shelf, shaver socket and x2 mirrors.
Stairs and landing Neutral décor and carpet, large walk in airing cupboard, loft hatch and smoke alarm.
Master bedroom 14'2" x 10'9" Neutral décor and carpets, dual aspect windows with curtains. Light shades included. 2x fitted cupboards.
Bathroom 8' x 5'9" White suite comprising of low level WC, panelled bath with mono tap, thermostatic shower over bath with glazed screen, hand basin, wall cabinet with mirror doors, heated towel rail and shaver socket (in cabinet) Window with obscured glass.
Bedroom 2 16'5" x 12'7" Neutral décor and carpets, dual aspect windows with curtains included. Light shades included. Fitted storage cupboard.
Bedroom 3 10'6" x 9'10" Neutral décor and carpets. Window to front aspect, 1 fitted wardrobe and 1 fitted storage. Curtains and light shades included.
Outside The garden is a quarter of an acre and retains the original wild woodland nature, with oak, beech and birch trees. Seating is built in to the retaining wall on the paved patio, which is screened from neighbouring properties and will allow for barbecues, etc.
Garden office The garden office is secluded by shrubs and could be used as office, playroom, storage, study, etc. It has power points and two telephone outlets (one for the house and one extra)
parking There is ample parking in the driveway with additional parking if required at the front of the garden. There is also a garage for storage etc.
Other information
Telephone points:- Hall and Reception 2
TV points: Sitting room
Sky points: Available on request and permission by the landlord
Smoke alarms Yes
Security Alarm No
* gas central heating
* double glazed
local authority information
eastleigh council tax band E
deposit amount £2250.00
Property info
For more information about this property, please contact
Martin & Co Southampton City, SO15 on +44 23 8234 9425 * (local rate)
Disclaimer
Property descriptions and related information displayed on this page, with the exclusion of Running Costs data, are marketing materials provided by Martin & Co Southampton City, and do not constitute property particulars. Please contact Martin & Co Southampton City for full details and further information. The Running Costs data displayed on this page are provided by PrimeLocation to give an indication of potential running costs based on various data sources. PrimeLocation does not warrant or accept any responsibility for the accuracy or completeness of the property descriptions, related information or Running Costs data provided here.




























.png)

