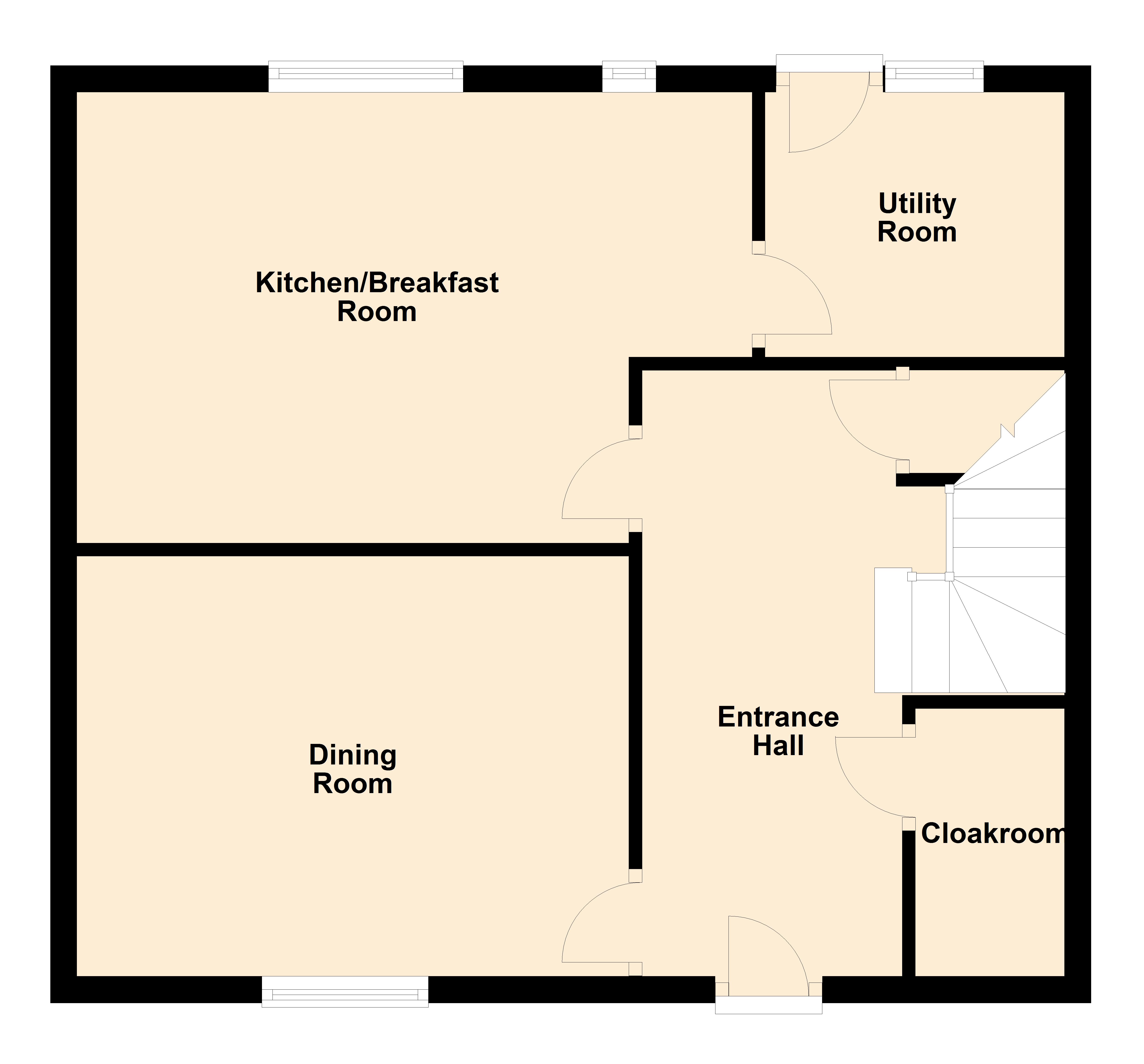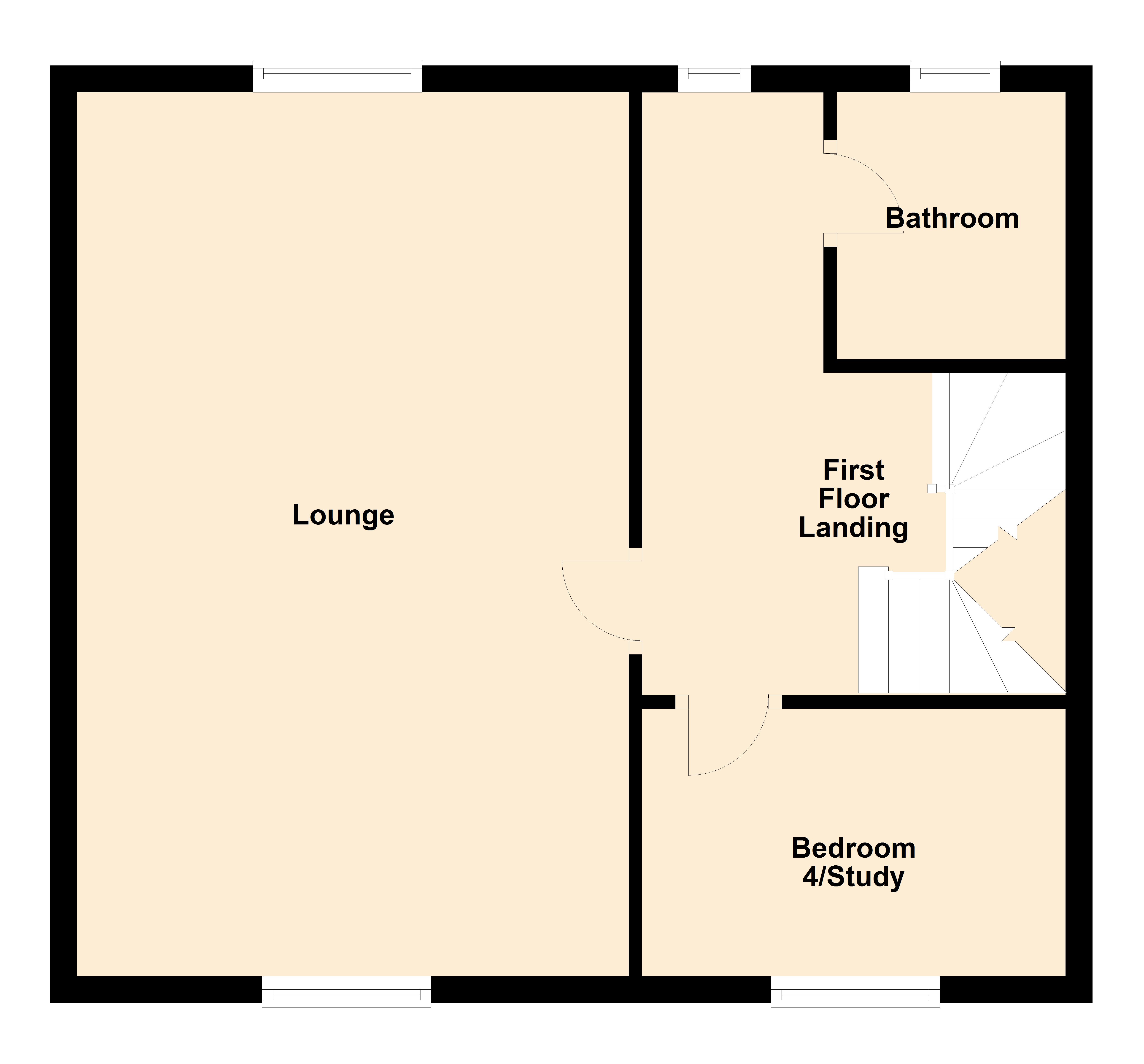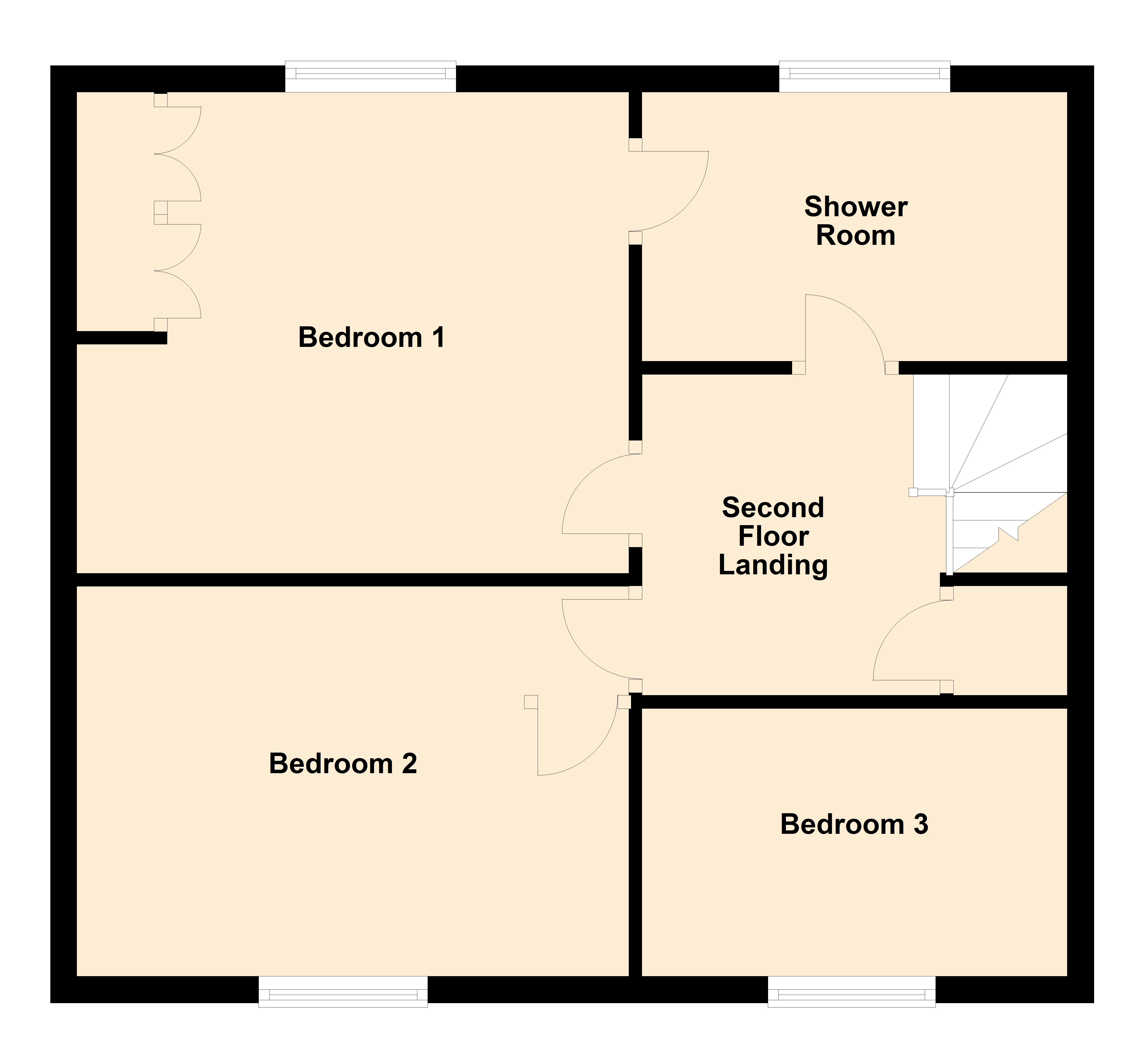Town house to rent in Mansell Copse Walk, Exeter EX2
* Calls to this number will be recorded for quality, compliance and training purposes.
Utilities and more details
Property features
- Terrace Town House
- Four Bedrooms
- Great Sized Kitchen/Diner
- Desirable Location
- Bright and Airy First Floor Lounge
- Garage
- Council Tax Band E
Property description
A good sized four bedroom town house with pleasant outlook over the central green, the property is situated in one of Exeter's most prestigious areas and is in a perfect location for quick and easy access to the city centre, R D & E Hospital and major road network.
This beautifully presented modern property offers spacious accommodation including two reception rooms, large kitchen/breakfast room, utility room, shower room to master bedroom, pleasant enclosed garden, garage and parking.
Available from 9th September for a mini of 12 months on an unfurnished basis.
*Broadband speeds- please enquiry with us for broadband speeds*
*all mobile signals vary and we highly recommend checking your mobile signal when on viewings*
A good sized four bedroom town house with pleasant outlook over the central green, the property is situated in one of Exeter's most prestigious areas and is in a perfect location for quick and easy access to the city centre, R D & E Hospital and major road network.
This beautifully presented modern property offers spacious accommodation including two reception rooms, large kitchen/breakfast room, utility room, shower room to master bedroom, pleasant enclosed garden, garage and parking.
Available from 9th September for a mini of 12 months on an unfurnished basis.
*Broadband speeds- please enquiry with us for broadband speeds*
*all mobile signals vary and we highly recommend checking your mobile signal when on viewings*
ground floor
Entrance Hallway Attractive hallway with doors to dining room, kitchen and downstairs cloakroom. Stairs to first floor. Central heating radiator.
Downstair Cloakroom Good size cloakroom with modern white low level w.c. And hand wash basin. Central heating radiator. Extractor fan.
Dining Room 13' 7" x 10' 10" (4.14m x 3.3m) Spacious room with upvc double glazed sash window to front aspect. Central heating radiator. Double doors to kitchen/breakfast room
Kitchen/Breakfast Room 16' 10" x 11' 1" (5.13m x 3.38m) (max) Two upvc double glazed sash windows to rear aspect. Modern fitted kitchen with excellent range of base, wall and display units. Work tops with tiled surround and inset stainless steel sink. Integral stainless steel electric oven and gas hob with stainless steel cooker hood over. Integral dishwasher. Fitted fridge and freezer. Central heating radiator. Ceramic tile floor.
Utility Room 7' 4" x 7' 0" (2.24m x 2.13m) Roll-edge worktop with cupboard below and inset stainless steel sink with mixer tap. Space and plumbing for washing machine. Further appliance space. Central heating radiator. Wall mounted gas central heating boiler. Wall tiling. Part glazed back door to garden.
First floor
Stairs/Landing Stairs from entrance hallway to first floor landing. Panel doors to lounge, bedroom and bathroom. Stairs to second floor.
Lounge 22' 6" x 13' 7" (6.86m x 4.14m) Light and spacious dual aspect lounge with upvc double glazed sash windows to front and rear aspects. Living flame gas fire set in cream composite stone hearth and mantle. Two central heating radiators. TV point.
Bedroom 4/Study 10' 6" x 6' 7" (3.2m x 2.01m) Upvc double glazed sash window to front aspect with views over the park. Central heating radiator.
Bathroom Modern bathroom with upvc double glazed sash window to rear aspect. White suite comprising; low level w.c, hand wash basin, and bath with mixer shower and tiled surround. Central heating radiator. Extractor fan.
Second floor
Stairs/Landing Stairs from first floor to second floor landing. Panel doors to bedrooms and bathroom.
Bedroom 1 13' 7" x 11' 10" (4.14m x 3.61m) Good size master bedroom with upvc double glazed sash window to rear aspect with pleasant open aspect. Range of fitted wardrobes. Central heating radiator. Door to shower room.
Shower Room Spacious 'Jack and Jill' shower room with doors to master bedroom and landing. Modern white suite comprising; low level w.c., pedestal hand wash basin, and large shower enclosure with mixer shower and glass door. Chrome ladder style radiator. Wall tiling. Extractor fan.
Bedroom 2 13' 7" x 10' 3" (4.14m x 3.12m) Upvc double glazed sash window to front aspect with views over the park. Central heating radiator. TV and telephone points.
Bedroom 3 10' 6" x 6' 7" (3.2m x 2.01m) Upvc double glazed sash window to front aspect with views over the park. Central heating radiator. TV and telephone points.
Outside
Front Garden Small enclosed walled garden with iron railings and gate to front entrance.
Rear Garden Attractive enclosed rear garden with patio area, level lawn and paved pathway. Side pedestrian access. Wood panel fence surround.
Garage and Parking Single garage with up and over door. Driveway parking area.
Property info
For more information about this property, please contact
West of Exe, EX6 on +44 1392 976812 * (local rate)
Disclaimer
Property descriptions and related information displayed on this page, with the exclusion of Running Costs data, are marketing materials provided by West of Exe, and do not constitute property particulars. Please contact West of Exe for full details and further information. The Running Costs data displayed on this page are provided by PrimeLocation to give an indication of potential running costs based on various data sources. PrimeLocation does not warrant or accept any responsibility for the accuracy or completeness of the property descriptions, related information or Running Costs data provided here.




















.png)