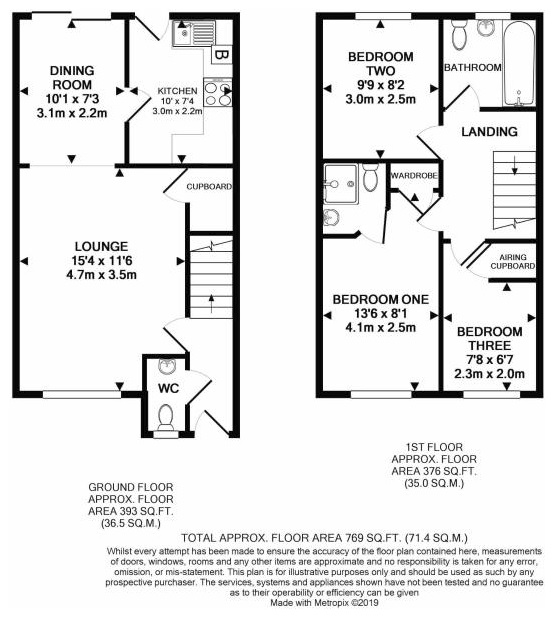Semi-detached house to rent in Watersmeet, Fareham PO16
Just added* Calls to this number will be recorded for quality, compliance and training purposes.
Utilities and more details
Property features
- Three Bedrooms
- Gas Central Heating
- Garage with Light and Power
- Main Bedroom with En-suite
- Enclosed Rear Garden
- Available End of August
- Popular Location
- Family Bathroom
- Cloakroom
- Close to Local Amenities
Property description
Modern three bedroom semi detached house with garage and private rear garden available for rent at the end of August. Decorated in neutral colour scheme and flooring - viewing is essential. Regret, no pets permitted at this property.
Entrance hall Double glazed obscure front door. Stairs rising to the first floor. Radiator. Wood effect laminate flooring.
Cloakroom 5' 4" x 2' 11" (1.63m x 0.91m) Double glazed obscure window to the front aspect. Low level WC and wash hand basin. Radiator. Wood effect laminate flooring. The room is finished with a tiled splashback behind the sink and a mirror on the wall.
Lounge 15' 3" x 11' 6" (4.67m x 3.52m) This large open plan room is fantastic for entertaining. There is a large double glazed window facing out to the front of the property which allows a lot of natural light in. The main feature is an electric coal effect fireplace. There is also a good sized under stairs storage cupboard. The room is finished off with a radiator, wood effect laminate flooring, sockets and neutral décor to the walls throughout. The lounge opens to:
Dining room 10' 3" x 7' 2" (3.14m x 2.20m) Double glazed patio doors to the rear garden. Radiator. Continuation of the laminate flooring from the lounge and neutral décor on the walls.
Kitchen 10' 9" x 7' 4" (3.28m x 2.25m) Double glazed window overlooking the rear garden and a double glazed door leading to the rear garden. Wall mounted 'ideal' combination boiler. Matching wall and base units with inset stainless steel sink and drainer. Contrasting worktops. Fitted oven/grill, four ring gas hob with extractor hood over. Freestanding fridge/freezer and washing machine to remain. Vinyl flooring.
First floor
landing
bedroom one 13' 5" x 8' 0" (4.11m x 2.46m) Double glazed window to the front aspect. Built-in wardrobe. Radiator. The bedroom is finished with a soft brown carpet and neutral décor throughout. There are also sockets throughout the room.
En-suite 4' 10" x 4' 5" (1.49m x 1.36m) Suite comprising; shower cubicle with glass door, low level WC and wash hand basin. There is an extractor fan and radiator. Tiled walls and flooring finish the room.
Bedroom two 9' 8" x 8' 2" (2.97m x 2.51m) Double glazed window overlooking the back garden. Radiator and sockets throughout the room. There is a soft brown carpet and the walls are decorated in a neutral, light colour.
Bedroom three 10' 9" x 6' 7" (3.29m x 2.01m) Double glazed window overlooking the front of the property. There is also an airing cupboard and a radiator. The room is finished off with a soft brown carpet, sockets throughout and light décor to the walls.
Bathroom 6' 3" x 6' 5" (1.92m x 1.97m) Double glazed obscure window looking out to the rear of the property. Suite comprising; bath with shower over and hand shower with a glass screen, wash hand basin and low level WC. Part tiled walls. The bathroom is finished off with a radiator and vinyl flooring.
Outside To the front of the property there is driveway parking, which gives access to the garage. The remainder of the front garden is laid to lawn. Side gated pedestrian access to the rear garden.The private enclosed rear garden has an initial patio area, outside tap and the remainder of the garden is laid to lawn. There is also a good sized summer house.
Garage. Up and over garage door. Power and light. The garage can also be accessed via a Personal door from the rear garden.
General Rental- £1,450.00 per calendar month
Holding Deposit - One Weeks Rent
Security Deposit - Five Weeks Rent
Council Tax Band D - Fareham Borough Council
Gas Central Heating
Mains Water Supply
Main Electricity
Broadband - Fibre Available
Pets - Unfortunately we are unable to accommodate pets in this property.
Viewing by appointment through marina life homes ltd All measurements quoted are approximate and are for general guidance only. The fixtures and fittings, services and appliances have not been tested and therefore no guarantee can be given that they are in working order. These particulars are believed to be correct, but their accuracy is not guaranteed and therefore they do not constitute an offer or contract.
Property info
For more information about this property, please contact
Marina & Hampshire Life Homes, PO6 on +44 23 9229 9021 * (local rate)
Disclaimer
Property descriptions and related information displayed on this page, with the exclusion of Running Costs data, are marketing materials provided by Marina & Hampshire Life Homes, and do not constitute property particulars. Please contact Marina & Hampshire Life Homes for full details and further information. The Running Costs data displayed on this page are provided by PrimeLocation to give an indication of potential running costs based on various data sources. PrimeLocation does not warrant or accept any responsibility for the accuracy or completeness of the property descriptions, related information or Running Costs data provided here.































.png)