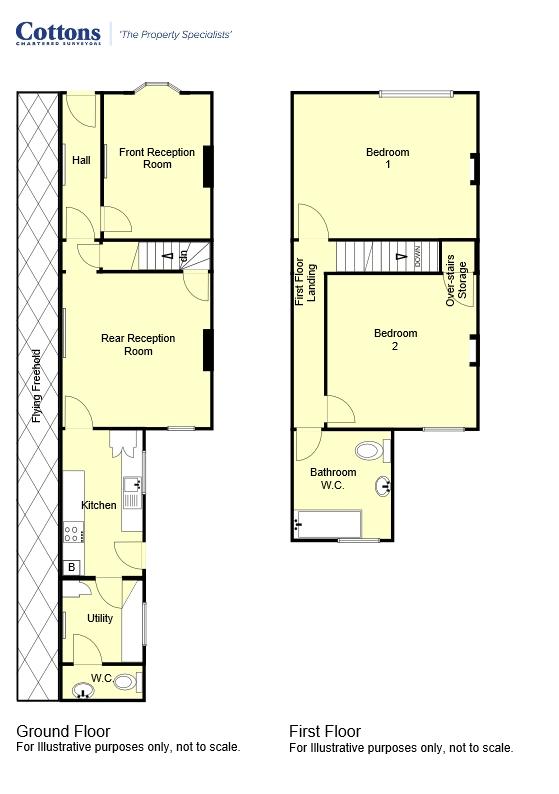Property to rent in Tiverton Road, Selly Oak, Birmingham B29
* Calls to this number will be recorded for quality, compliance and training purposes.
Utilities and more details
Property features
- Traditional Terraced Property with Rear Garden
- Two Reception Rooms
- Fitted Kitchen
- Two Double Bedrooms
- EPC Rating: D Council Tax Band B
- Pet friendly
- Holding Deposit £225 Security Deposit £1125
Property description
Pet friendly! A two bedroomed terraced house located in the heart of Selly Oak. The property offers ease of access to our vibrant City Centre, Selly Oaks' high street shopping, bars and restaurants plus Birmingham University and Queen Elizabeth Hospital. The accommodation includes; Two reception rooms, two double bedrooms, fitted bathroom suite, and fitted kitchen. Available now! EPC Rating: D Council Tax Band B. Holding Deposit £225 Security Deposit £1125 For a full breakdown of permitted fees, please visit our website, or click on the following link:
Entrance Hall (11' 2'' x 3' 4'' (3.41m x 1.01m))
With a ceiling mounted light point, and an emergency light fitting, wall mounted gas central heating radiator and doors to the front & rear reception rooms.
Front Reception Room (11' 3'' x 8' 4'' (3.42m x 2.53m))
With celling mounted light point, double glazed bay window to the front aspect, and wall mounted gas central heating radiator.
Rear Reception Room (12' 2'' x 11' 11'' (3.71m x 3.62m))
With celling mounted light point, double glazed window to the rear aspect, and wall mounted gas central heating radiator, plus useful under-stairs storage and doors opening to the stairs and kitchen.
Fitted Kitchen (11' 4'' x 6' 5'' (3.45m x 1.96m))
With ceiling mounted fluorescent light strip, a wall mounted gas central heating boiler, single glazed door and window to the rear yard aspect. The kitchen has been fitted with an array of wall and base mounted fitted units, stainless steel sink and drainer and is finished with brand new vinyl flooring. A door from the kitchen leads on to the utility room.
Utility Room (6' 8'' x 6' 3'' (2.04m x 1.90m))
With a ceiling mounted light point, double glazed window to side. Useful roll top worksurface, complimenting the kitchen fitments, a wall mounted gas central heating radiator and a door to the ground floor W.C.
Ground Floor W.C. (6' 7'' x 29' 6'' (2.01m x 09.0m))
With a ceiling mounted light point, close coupled W.C. And wall mounted ceramic hand wash basin.
First Floor Landing
With ceiling mounted light point and an emergency light fitting, wall mounted gas central heating radiator and doors to both bedrooms and bathroom W.C.
Bedroom One (Front) (14' 0'' x 11' 3'' (4.27m x 3.42m))
With a ceiling mounted light point, double glazed window to front aspect and a wall mounted gas central heating radiator.
Bedroom Two (12' 4'' x 10' 10'' (3.75m x 3.31m))
With a ceiling mounted light point, double glazed window to the rear aspect a useful built in over-stairs storage cupboard, and a wall mounted gas central heating radiator.
Bathroom W.C. (7' 9'' x 8' 6'' (2.35m x 2.58m))
With ceiling mounted light point, double glazed window to rear aspect wall mounted gas central heating radiator and a three piece suite comprising; a panelled bath, close coupled W.C. And pedestal hand wash basin.
Outside
Small paved yard to fore, rear paved yard and gated entrance, leading across the right of way to the lawned rear garden.
Tenure
The property is advertised as freehold.
Property info
For more information about this property, please contact
Cottons Chartered Surveyors, B17 on +44 121 411 0880 * (local rate)
Disclaimer
Property descriptions and related information displayed on this page, with the exclusion of Running Costs data, are marketing materials provided by Cottons Chartered Surveyors, and do not constitute property particulars. Please contact Cottons Chartered Surveyors for full details and further information. The Running Costs data displayed on this page are provided by PrimeLocation to give an indication of potential running costs based on various data sources. PrimeLocation does not warrant or accept any responsibility for the accuracy or completeness of the property descriptions, related information or Running Costs data provided here.






















.png)


