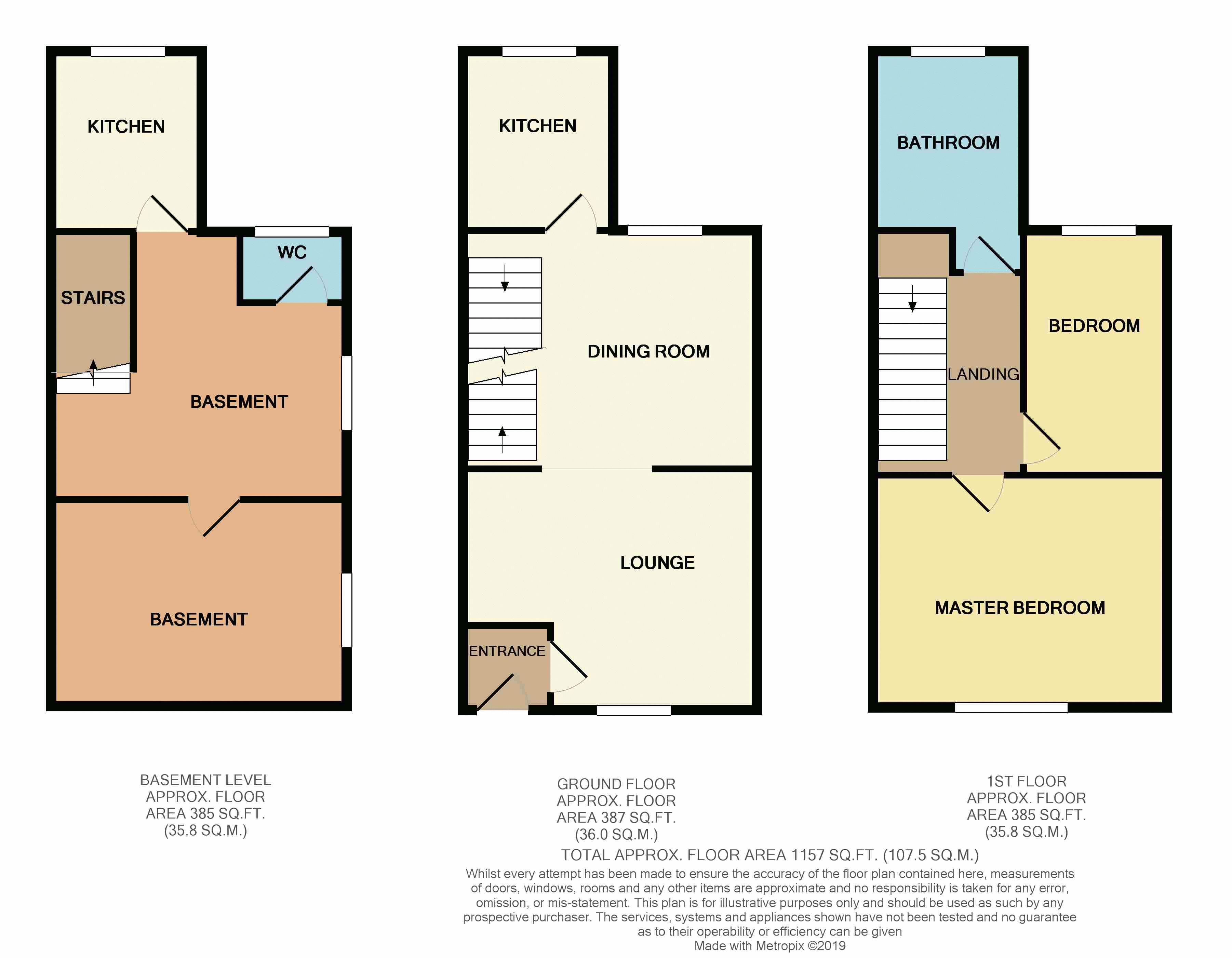End terrace house to rent in Bolton Road, Grimeford Village, Anderton, Chorley PR6
Just added* Calls to this number will be recorded for quality, compliance and training purposes.
Utilities and more details
Property features
- Two Bedroom End Terrace
- Basement Ideal for Commercial Use or Granny Annexe - with Separate Rear Access
- Stunning High Quality Finish Throughout - Modern Kitchen & Bathroom
- Two Reception Rooms & Kitchen Outrigger
- Long Term Let
- Basement Has Two Reception Rooms, Shower Room, Separate Kitchen with Rear Access
- Popular Location In Anderton - Close to Adlington & Horwich Town Centre
- Gas Central Heating & Double Glazing Throughout
Property description
Two Bedroom End Terrace with Large Converted Basement - Ideal as Commercial Use or as Granny Annexe - High Quality Modern Finish - Popular Anderton Location
An excellent opportunity to rent this two bedroom end terraced home situated at the top of Grimeford Lane on the popular Bolton Road, Anderton. The property is unusual as offers spacious two bedroom accommodation and also has the benefit of a large basement with two rooms, kitchen, shower room and access to the rear driveway. It would suit anyone looking to work from home or needing attached living for a relative or a friend but still allowing independence. It is short walk to Adlington village and its excellent amenities and a short drive to Horwich, Adlington Train Station and M61 Motorway for easy access into Manchester. It is also ideally situated close to Middlebrook Retail Park, Chorley Town Centre and the Rivington Countryside.
The home comprises: Entrance porch, there is a spacious lounge to the front leading into dining room with wood panelling and a kitchen extension to the rear with range of wall and base units. Access to the basement is off the dining room and leads into another kitchen with rear door, two separate rooms and shower room with W/C. Upstairs there are two double bedrooms including the large master at the front which have both been re-decorated. They are complimented by a beautifully tiled four piece bathroom suite with separate shower and bath. Externally the home has a driveway with space for a car or to be used as a garden.
End terraces finished to this standard and this living flexibility does not come on the market very often. Please call the office to arrange a viewing!
Property info
For more information about this property, please contact
Regency Estates, BL6 on +44 1204 317018 * (local rate)
Disclaimer
Property descriptions and related information displayed on this page, with the exclusion of Running Costs data, are marketing materials provided by Regency Estates, and do not constitute property particulars. Please contact Regency Estates for full details and further information. The Running Costs data displayed on this page are provided by PrimeLocation to give an indication of potential running costs based on various data sources. PrimeLocation does not warrant or accept any responsibility for the accuracy or completeness of the property descriptions, related information or Running Costs data provided here.































.png)


