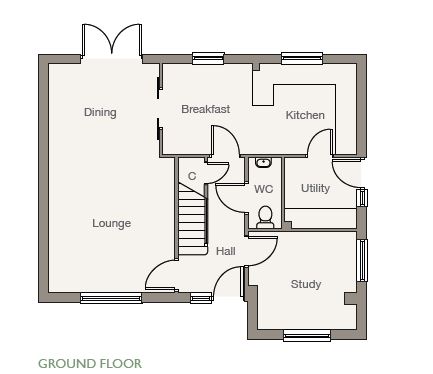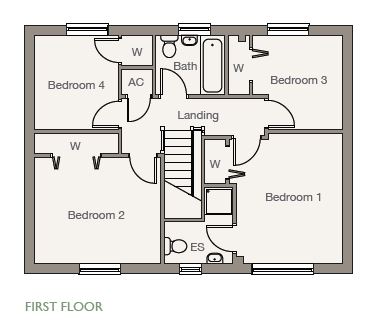Detached house to rent in Collingham Close, Templecombe BA8
* Calls to this number will be recorded for quality, compliance and training purposes.
Property features
- Double garage
- Off street parking
- Central heating
- Double glazing
Property description
Accommodation
UPVC Double glazed front door with glazed side window gives access into;
entrance hall:
Stairs rising to first floor, radiator, wood effect vinyl flooring, useful under stairs storage cupboard, alarm control panel, doors to
cloakroom:
White close coupled WC and pedestal wash hand basin, extractor fan, wood effect vinyl flooring, radiator.
Sitting room:
UPVC double glazed windows to front aspect, double glazed French doors to rear garden, 2 x radiators, TV & Telephone points, glazed double doors through to;
kitchen/dining room:
Fitted with an extensive range of stylish floor and wall mounted units with complementary roll edge working surface over. Inset stainless steel one and a half bowl sink and drainer, integrated single electric oven with 4 ring halogen hob and extractor over. Built-in fridge freezer and dishwasher. UPVC Double glazed windows to rear aspect, radiator, countersunk downlighting, wood effect vinyl flooring, door to;
utility room:
Fitted with a range of stylish floor mounted units with complementary roll edge working surface over. Inset stainless steel sink and drainer, integrated washing machine. Wall hung oil fired central heating boiler, wood effect vinyl flooring, radiator, countersunk downlighting, UPVC double glazed door to side
study/play room:
UPVC double glazed windows to front and side aspects, radiator.
First floor landing:
Hatch to loft space, radiator, door to airing cupboard which houses the hot water tank, doors to;
bedroom 1:
Good sized double bedroom with UPVC double glazed window to front aspect, radiator, built-in wardrobe with shelving and hanging rail, door to;
en-suite shower room:
Suite in white comprising; close coupled WC, pedestal wash hand basin and enclosed shower cubicle with power shower. UPVC double glazed window to front aspect, extractor fan, countersunk downlighting, shaver point, chrome heated towel rail.
Bedroom 2:
Good sized double bedroom with UPVC double glazed window to front aspect, radiator, built-in wardrobe with shelving and hanging rail.
Bedroom 3:
Good sized single bedroom with UPVC double glazed window to front aspect, radiator, built-in wardrobe.
Bedroom 4:
Good sized single bedroom with UPVC double glazed window to front aspect, radiator, built-in wardrobe.
Family bathroom:
White suite comprising; panelled bath with power shower and glass screen over, pedestal wash hand basin and close coupled WC. UPVC double glazed window to rear aspect, extractor fan, countersunk downlighting, shaver point, chrome heated towel rail.
Outside
Front garden:
Gravel beds with paved paths lead to the front door and continue along each side of the house to the rear garden. Tarmac driveway to;
double garage:
Metal up and over door to front, UPVC double glazed pedestrian door to side, with light and power.
Rear garden:
Mainly laid to lawn with a paved seating terrace immediately to the rear of the property. Oil tank.
Utilities: Mains electricity and water. Oil fired central heating.
Restrictions: No Pets or Smokers
Holding Deposit: £323.00 to secure the property to be off set against the first month's rent
Rent: £1400 per calendar month
Available: Available 30th August 2024 for an initial term of 6 months (renewable)
Furnishing: Unfurnished.
Deposit: £1615.00 to be held under the terms of the Deposit Protection Service for the duration of the tenancy.
Property info
For more information about this property, please contact
Hamlet Letting Agents, BA9 on +44 1963 392979 * (local rate)
Disclaimer
Property descriptions and related information displayed on this page, with the exclusion of Running Costs data, are marketing materials provided by Hamlet Letting Agents, and do not constitute property particulars. Please contact Hamlet Letting Agents for full details and further information. The Running Costs data displayed on this page are provided by PrimeLocation to give an indication of potential running costs based on various data sources. PrimeLocation does not warrant or accept any responsibility for the accuracy or completeness of the property descriptions, related information or Running Costs data provided here.
























.png)
