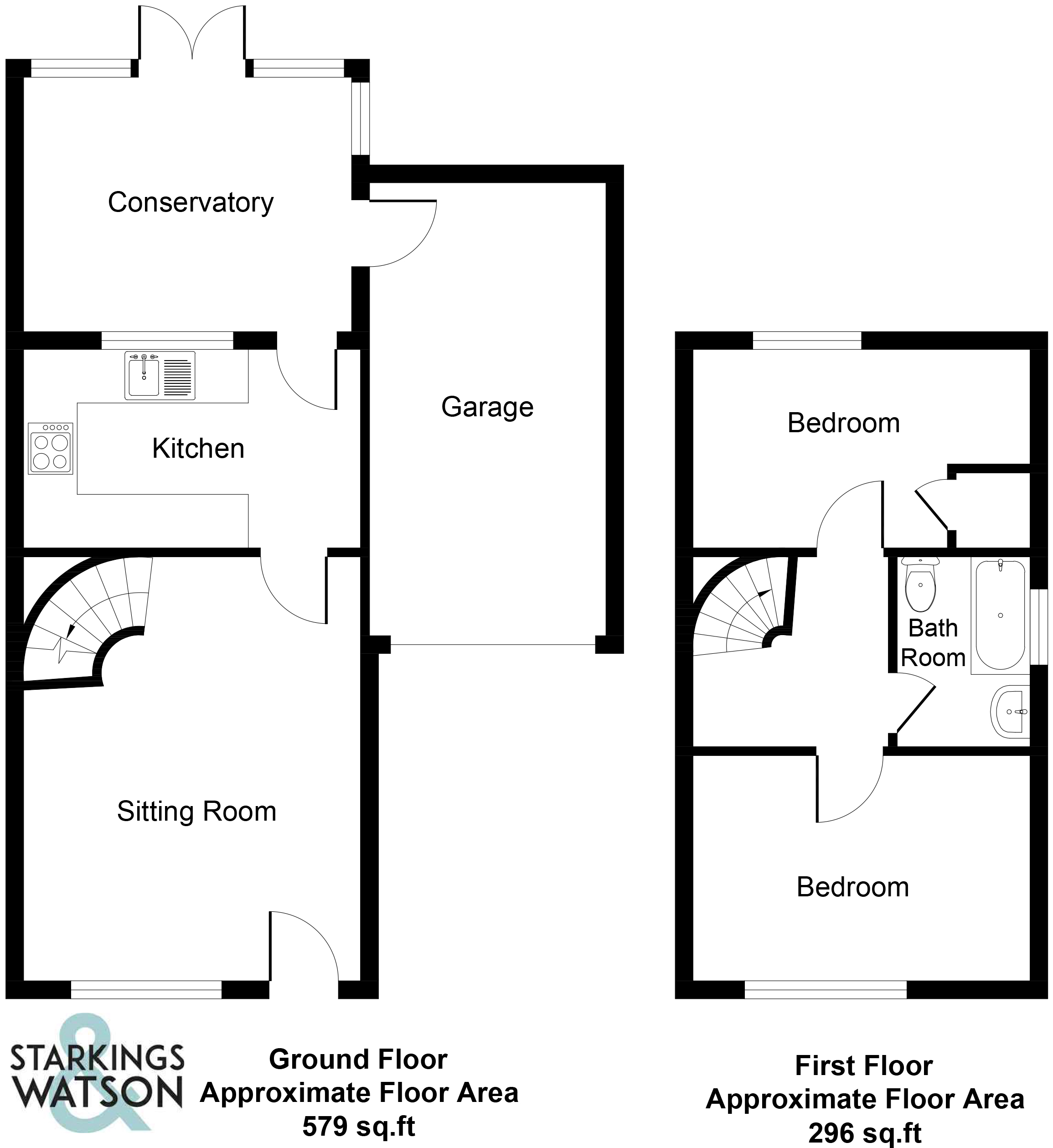Semi-detached house to rent in Gunton Road, Loddon, Norwich NR14
Just added* Calls to this number will be recorded for quality, compliance and training purposes.
Property features
- Immaculately Presented
- Sitting/Dining Room
- Modern Fitted Kitchen
- Conservatory
- Two Double Bedrooms
- Modern Family Bathroom
- Adjoining Garage
- Low Maintenance Gardens
Property description
This immaculate semi-detached home is located within the popular south norfolk location of loddon. Close to the A146 and excellent bus links, the property is finished with uPVC double glazing and gas fired central heating. A low maintenance frontage leads to the driveway and garage with electric roller door, with the accommodation comprising a 15' sitting room, modern fitted kitchen, conservatory and integral access to the garage. The first floor offers two double bedrooms and the modern family bathroom. To the rear, the garden is low maintenance with patio and artificial lawn!
This immaculate semi-detached home is located within the popular south norfolk location of loddon. Close to the A146 and excellent bus links, the property is finished with uPVC double glazing and gas fired central heating. A low maintenance frontage leads to the driveway and garage with electric roller door, with the accommodation comprising a 15' sitting room, modern fitted kitchen, conservatory and integral access to the garage. The first floor offers two double bedrooms and the modern family bathroom. To the rear, the garden is low maintenance with patio and artificial lawn!
Location Loddon is situated approximately 10 miles south east of Norwich. Offering an excellent range of local amenities which include schooling (primary, junior and secondary), dentist, doctors surgery, chemist, and library. A selection of shops including supermarket, hardware, newsagents and post office provide a range of provisions. A central car park, situated within the market place provides ample parking with good access to the amenities. Fantastic access to the Norfolk Broads can be found and pleasant countryside walks can be enjoyed.
Directions You may wish to use your Sat-Nav (NR14 6DP), but to help you...Heading from Norwich on the A146, turn left onto High Bungay Road, and left onto Gunton Road, where the property can be found on the right hand side, indicated by our To Let board.
The property is approached via a hard-standing driveway providing off-road parking with access leading to the main property and adjoining single garage.
UPVC obscure double glazed entrance door to:
Sitting room 15' 10" x 12' 7" (4.83m x 3.84m) Central electric flame effect fire set within decorative surround and marble hearth, fitted carpet, radiator, uPVC double glazed window to front, stairs to first floor landing, television and telephone point, dado rail, coved ceiling, door to:
Kitchen 12' 7" x 7' 4" (3.84m x 2.24m) Modern fitted range of wall and base level units with complimentary rolled edge work surfaces and inset stainless steel sink and drainer unit with mixer tap, tiled splash-backs, inset electric ceramic hob and built-in electric oven with extractor fan over, tiled flooring, space for fridge/freezer and washing machine, uPVC double glazed window to rear, radiator, smooth ceiling, uPVC double glazed door to:
Conservatory 12' 7" x 9' 6" (3.84m x 2.9m) Of brick and uPVC construction with uPVC double glazed window to rear, uPVC double glazed French doors to rear, tiled flooring, radiator, vaulted ceiling, television point, door to garage.
Stairs to first floor landing Fitted carpet, radiator, loft access hatch, doors to:
Double bedroom 12' 8" x 8' 4" (3.86m x 2.54m) Fitted carpet, radiator, uPVC double glazed window to front, television point.
Family bathroom Modern white three piece suite comprising low level W.C., hand-wash basin set within vanity unit with storage cupboard under and mixer tap over, panelled bath with thermostatically controlled shower and glazed shower screen, tiled splash-backs, vinyl flooring, radiator, uPVC obscure double glazed window to side, smooth coved ceiling with extractor fan.
Double bedroom 12' 7" x 7' 5" Max. (3.84m x 2.26m) Fitted carpet, radiator, uPVC double glazed window to rear, television point, built-in storage cupboard.
Outside rear Leading from the conservatory is a fully enclosed landscaped rear garden with raised timber decked patio and further hard-standing patio providing the perfect space for entertaining and alfresco dining. A raised flowerbed can be found whilst the garden is enclosed with timber fenced borders and a further grass effect area be found which requires no maintenance.
Garage 16' 1" x 8' 10" (4.9m x 2.69m) Electric roller door to front, window to rear, door to conservatory, wall mounted gas fired central heating boiler, storage above, power and light.
Brick built storage shed To the front of the property a brick built storage shed can be found enclosing the metres for the property.
Property info
For more information about this property, please contact
Starkings & Watson, NR14 on +44 330 038 8242 * (local rate)
Disclaimer
Property descriptions and related information displayed on this page, with the exclusion of Running Costs data, are marketing materials provided by Starkings & Watson, and do not constitute property particulars. Please contact Starkings & Watson for full details and further information. The Running Costs data displayed on this page are provided by PrimeLocation to give an indication of potential running costs based on various data sources. PrimeLocation does not warrant or accept any responsibility for the accuracy or completeness of the property descriptions, related information or Running Costs data provided here.























.png)

