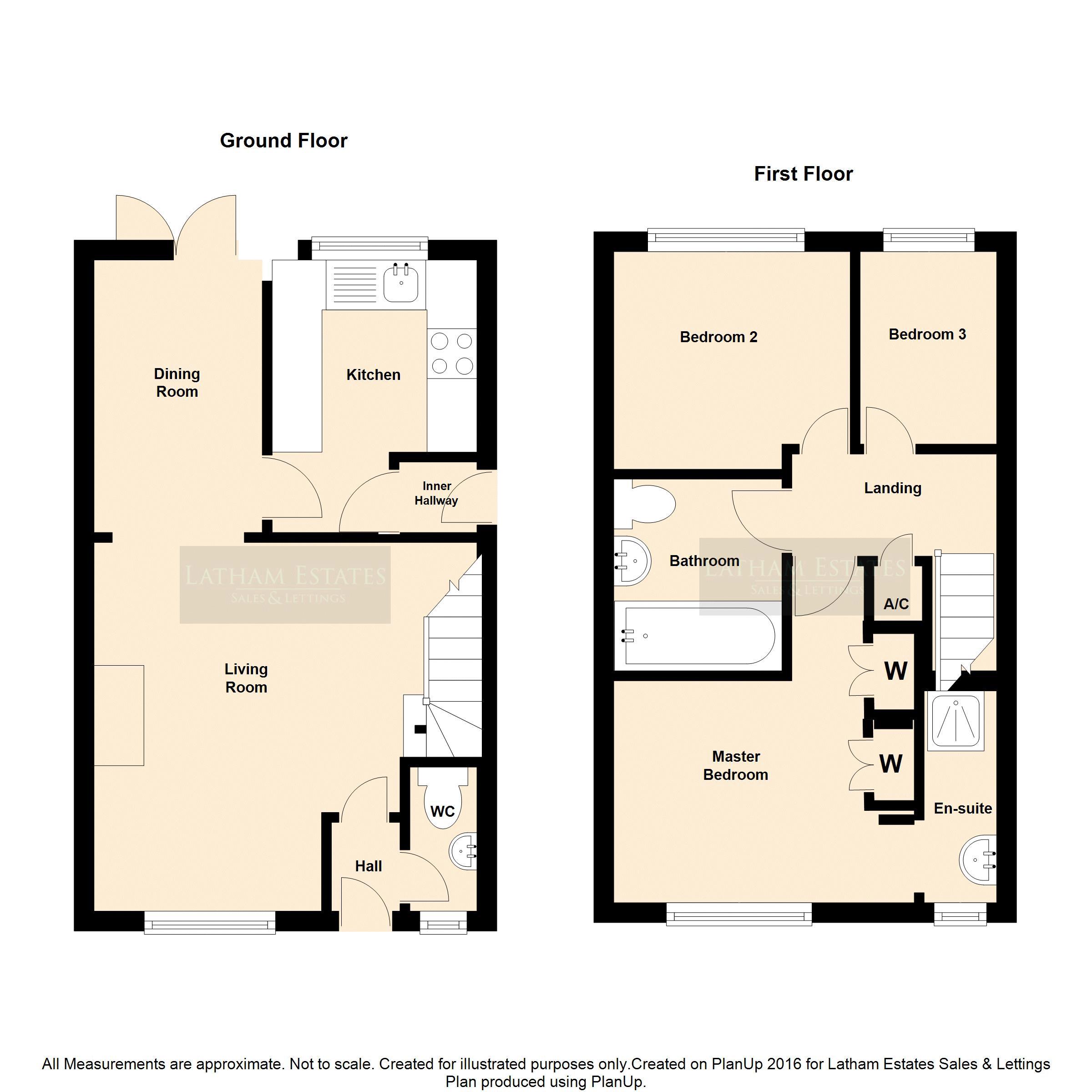Terraced house to rent in Alum Court, Holmes Chapel, Crewe CW4
* Calls to this number will be recorded for quality, compliance and training purposes.
Property features
- Available End of July
- Well Presented, End of Mews Property
- Three Bedrooms, Master With En-suite Shower
- Spacious Lounge Through Dining Room
- Modern Kitchen with Built in Appliances
- Enclosed Rear Private Garden
- EPC Rating C
- Council Tax Band - C - Cheshire East
- A Deposit of one month’s rent applies £950.00
- A Reservation Fee of one Weeks Rent applies £219.23 Terms & Conditions Apply
Property description
Available End of July.
A well-presented three bedroom end of terrace property, set on an established popular cul-de-sac location within easy reach of the village centre. Offering deceptively spacious accommodation with lots of character.
The property tour starts with a covered entrance porch, leading to main hallway which in turn gives access to the ground floor cloakroom/WC and lounge. The spacious lounge boasts exposed ceiling beams and central feature fireplace, the lounge leads open plan through to the good size dining area with French style doors opening onto the established private rear garden. The well planned kitchen provides an array of matching units and integrated appliances.
The first floor landing leads to three bedrooms and the three-piece family bathroom, the master bedroom provides en-suite shower and a range of fitted wardrobes. Externally the property boasts private off road parking and established private garden, along with substantial garden shed store.
EPC Rating C
Council Tax Band - C - Cheshire East
Available Long Term Only Minimum 12 Months
Available Un-Furnished
No Smokers
A reservation Fee of One Weeks Rents applies £219.23 Terms & Conditions Apply
A Deposit of one month’s rent £950.00
Entrance Porch
Open canopied storm porch leads to the main entrance. Both electric and gas meters are accessed here along with space for bin storage.
Hallway
The hall gives access to both cloakroom and lounge. Completed with laminate flooring.
Cloakroom/WC
A matching two piece suite comprising: Low level WC and pedestal hand wash basin. Completed with continuation of laminate flooring and panelled radiator.
Lounge (12' 6'' x 12' 6'' (3.81m x 3.81m))
A room full of charm and character with exposed ceiling beams, central feature fireplace with timber surround, and marble effect hearth. Completed with turn flight stairs ascending to the first floor, window to front aspect, laminate flooring and open plan arch leading to dining room.
Dining Room (10' 0'' x 6' 11'' (3.05m x 2.11m))
Located to the rear aspect providing a lovely view over the rear garden via French style doors which open giving access to the garden. Completed with door to kitchen and laminate flooring.
Kitchen (9' 11'' x 8' 6'' (3.02m x 2.59m))
A modern well planned kitchen, offering an array of storage with a comprehensive range of cream coloured wall, drawer and base units, contrasting work surface houses the single drainer sink unit with mixer tapware, with tongue and grove splash backs. Integrated appliances include: Four ring gas hob with extractor over, built in electric oven with grill, under counter fridge and washing machine. Completed with tiled flooring.
Inner Hallway
Ideal space for coats and shoes, with a half glazed door giving access to the side area and rear garden.
First Floor
Landing
Doors to all bedrooms and useful airing cupboard.
Master Bedroom (8' 2'' x 10' 5'' (2.49m x 3.17m))
Located to the front aspect and offering a range of built in double wardrobes, providing ample storage and hanging rail space. Completed with window to front aspect and arch through to en-suite shower.
En-Suite
Two piece suite comprising: Walk in tiled shower unit with mains mixer shower and vanity style hand wash basin with chrome mixer tapware and useful storage below.
Bedroom Two (7' 9'' x 9' 3'' (2.36m x 2.82m))
Located to the rear aspect is the second good size bedroom.
Bedroom Three (6' 10'' x 6' 4'' (2.08m x 1.93m))
Located to the rear aspect is the good size single bedroom.
Family Bathroom
A matching three piece suite comprising: Panelled bath with mains mixer shower over and glazed shower screen, vanity hand wash basin with mixer tapware and low level WC. Completed with complimentary tiled walls.
Externally
The front aspect provides private off road parking for two/three vehicles, along with gated access to side and rear garden.
Rear Garden
The rear garden provides a good degree of privacy with patio and steps leading onto the lawn area. The garden provides a variety of plants and shrubs. There is a timber garden store/shed located to the side, ideal for further storage.
Property info
For more information about this property, please contact
Latham Estates, CW4 on +44 1477 403959 * (local rate)
Disclaimer
Property descriptions and related information displayed on this page, with the exclusion of Running Costs data, are marketing materials provided by Latham Estates, and do not constitute property particulars. Please contact Latham Estates for full details and further information. The Running Costs data displayed on this page are provided by PrimeLocation to give an indication of potential running costs based on various data sources. PrimeLocation does not warrant or accept any responsibility for the accuracy or completeness of the property descriptions, related information or Running Costs data provided here.


























.png)
