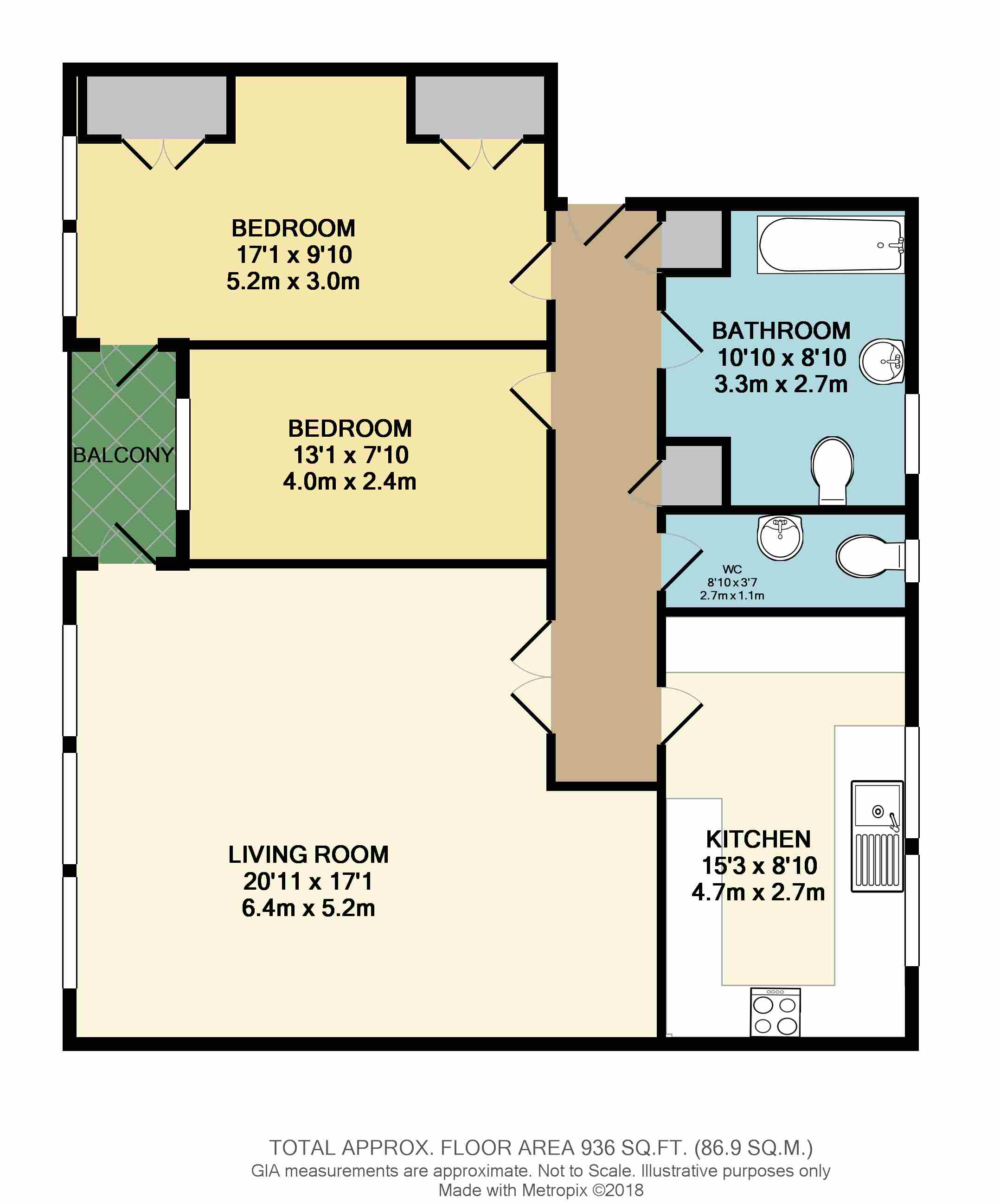Flat to rent in Maplin Close, Winchmore Hill N21
* Calls to this number will be recorded for quality, compliance and training purposes.
Property features
- Spacious two bedroom first floor flat
- Within purpose built block
- Large L-shaped lounge/diner
- Two good sized bedrooms with fitted wardrobes
- New fully fitted kitchen
- Balcony
- Modern family bathroom with second separate W/C
- Gas central heating
- Outstanding primary/secondary school catchment
Property description
Entrance: Communal door. Communal hallway. Stairs to all floors. Lift.
Flat entrance: Via hardwood door. Carpet.
Reception: L-shaped lounge/diner. Carpet. Doors to all rooms. Radiator. Wall lights. UPVC double glazed door leading to balcony.
Kitchen: Fitted wall and base units. Brushed steel fridge/freezer. Washing machine. Partly tiled with brick style tiles. Electric cooker with hob gas hob. Stainless steel chimney extractor. Stainless steel sink and drainer with stainless steel mixer tap. Breakfast bar. 2 x UPVC double glazed window. Vinyl flooring. Radiator.
Bedroom 1: Double bedroom. Fitted wardrobes. UPVC double glazed window. Fitted dressing table with cupboards overhead. Carpet. Radiator. UPVC double glazed door leading to balcony.
Bedroom 2: UPVC double glazed window. Fitted wardrobes. Carpet. Radiator.
Family bathroom: Three piece suite comprising bath with side panel. Thermostatic shower overhead with shower screen. Wall mounted basin with cupboard and chrome mixer tap. Close coupled W/C. Fully tiled. Vinyl flooring. Wall mounted mirrored cupboard. Wall mounted chrome towel rail. UPVC obscure window. Extractor.
Separate W/C: Close coupled W/C. Basin. Fully tiled. Vinyl flooring. UPVC obscure window.
Balcony: Accessed from both Bedroom 1 and Reception.
Property info
For more information about this property, please contact
Bennett-Walden, N13 on +44 20 8033 9977 * (local rate)
Disclaimer
Property descriptions and related information displayed on this page, with the exclusion of Running Costs data, are marketing materials provided by Bennett-Walden, and do not constitute property particulars. Please contact Bennett-Walden for full details and further information. The Running Costs data displayed on this page are provided by PrimeLocation to give an indication of potential running costs based on various data sources. PrimeLocation does not warrant or accept any responsibility for the accuracy or completeness of the property descriptions, related information or Running Costs data provided here.





















.png)

