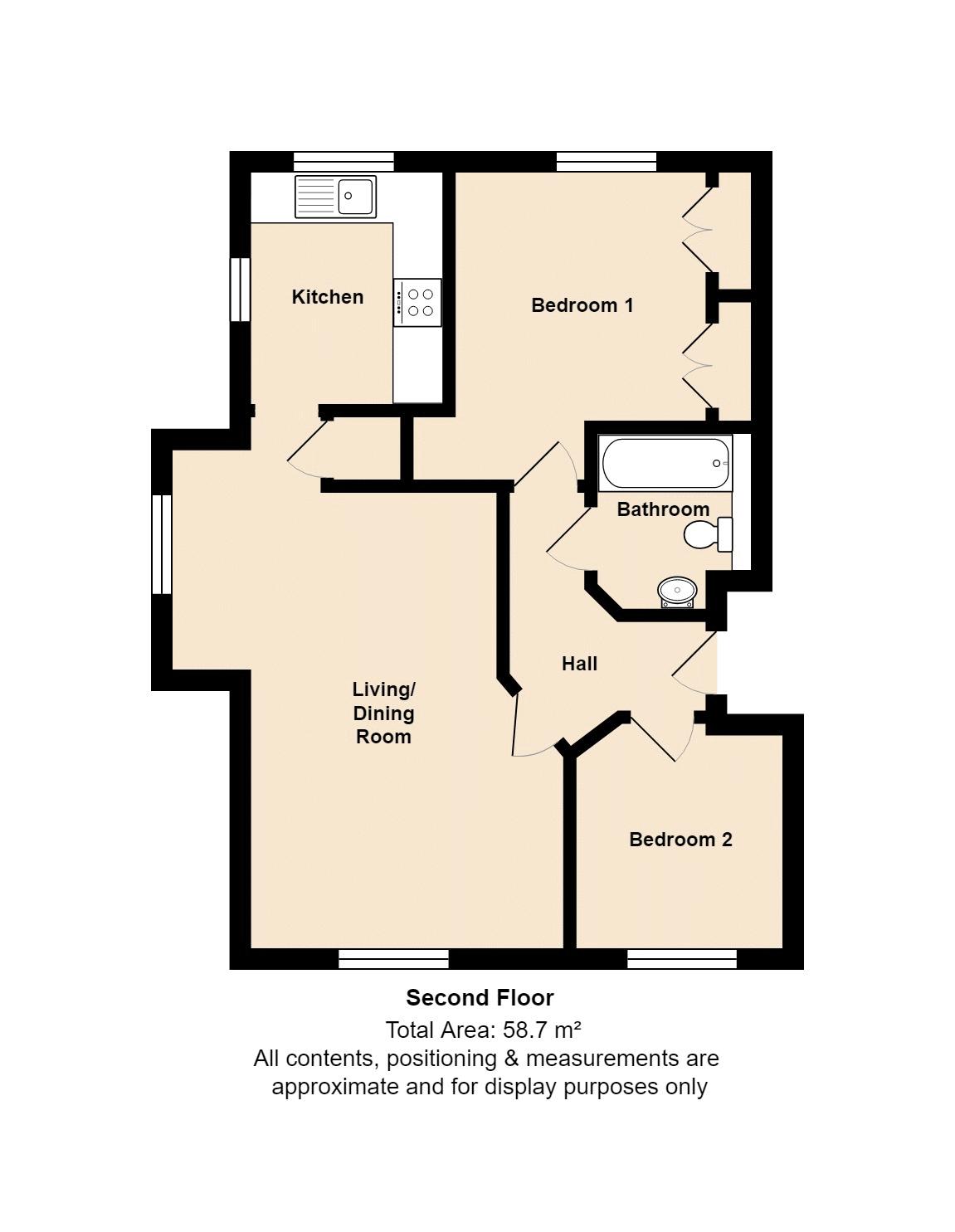* Calls to this number will be recorded for quality, compliance and training purposes.
Property features
- Well presented second floor apartment
- Two bedrooms
- Spacious lounge diner
- Modern fitted kitchen
- Two designated parking spaces
- Close to congleton town centre
Property description
Modern Two-Bedroom Second Floor Apartment
This stylish second floor apartment offers contemporary
living in a sought-after location. Enjoying a pleasant aspect over communal
gardens, the property is ideally situated within walking distance of Congleton
town centre's vibrant array of shops, bars, and restaurants.
The accommodation comprises a welcoming entrance hall, a
spacious lounge with a separate dining area, a modern fitted kitchen, two
generously proportioned bedrooms (one double, one single), and a stylish
bathroom. Benefitting from gas central heating and double glazing, this
apartment provides comfort and efficiency throughout the year.
The secure development offers a peaceful cul-de-sac setting
with the added convenience of two allocated parking spaces. Congleton Retail
Park is also within easy reach, providing a range of popular high-street
stores. Excellent transport links are available with the M6 motorway just
minutes away and Manchester Airport easily accessible.
This is an ideal opportunity to rent a modern apartment in a
prime location. Early viewing is strongly recommended.
Front Entrance
Multipaned door to:
Hall
Coving to ceiling. Single panel central heating radiator. Intercom Handset. Beech effect floor. Access to large loft space ideal for storage.
Lounge Through Dining Room (5.44m (17ft 10in) x 3.76m (12ft 4in) overall)
PVCu double glazed windows to front and side aspects. Coving to ceiling. Two single panel central heating radiators. 13 Amp power points. Television aerial point. BT telephone point (subject to BT approval). Beech effect floor. Cupboard housing central heating combi boiler.
Lounge Area (3.76m (12ft 4in) x 3.28m (10ft 9in))
PVCu double glazed windows to front and side aspects. Coving to ceiling. Single panel central heating radiator. 13 Amp power points. Television aerial point. BT telephone point (subject to BT approval). Beech effect floor.
Dining Area (3.86m (12ft 8in) x 2.16m (7ft 1in))
PVCu double glazed window to side aspect. Single panel central heating radiator. 13 Amp power points. Beech effect floor. Cupboard housing gas combi boiler).
Kitchen (2.79m (9ft 2in) x 2.26m (7ft 5in))
PVCu double glazed windows to rear and side aspect. Range of beech effect fronted eye level and base units having roll edge formica preparation surfaces over with Stainless Steel single drainer sink unit inset. Built in brushed alloy four-ring gas hob with electric fan assisted oven/grill below and integrated extractor hood over. Integral fridge. Integral washer/dryer. Integrated dishwasher. Tiled to splashbacks. 13 Amp power points. Double panel central heating radiator. Slate effect tiled floor. Wall mounted gas combi boiler.
Bedroom 1 Rear (2.95m (9ft 8in) widens to 3.66m (12ft 0in) x 3.05m (10ft 0in))
PVCu double glazed window to rear aspect. Single panel central heating radiator. 13 Amp power points. Television aerial point. BT telephone point (subject to BT approval). Two recessed double wardrobes. Beech effect floor.
Bedroom 2 Front (2.67m (8ft 9in) x 2.46m (8ft 1in))
PVCu double glazed window to front aspect. Single panel central heating radiator. 13 Amp power points. Beech effect floor.
Bathroom
White suite comprising: Low level w.c. Pedestal wash hand basin and panelled bath with mains fed shower and shower screen over. Extractor fan. Double panel central heating radiator. Shaver point. Walls tiled to half height.
Outside
Two allocated parking spaces.
Services
All mains services are connected.
Viewing
Strictly by appointment through the sole managing and letting agent Timothy A Brown.
Property info
For more information about this property, please contact
Timothy A Brown Estate & Letting Agents, CW12 on +44 1260 514996 * (local rate)
Disclaimer
Property descriptions and related information displayed on this page, with the exclusion of Running Costs data, are marketing materials provided by Timothy A Brown Estate & Letting Agents, and do not constitute property particulars. Please contact Timothy A Brown Estate & Letting Agents for full details and further information. The Running Costs data displayed on this page are provided by PrimeLocation to give an indication of potential running costs based on various data sources. PrimeLocation does not warrant or accept any responsibility for the accuracy or completeness of the property descriptions, related information or Running Costs data provided here.



















.png)


