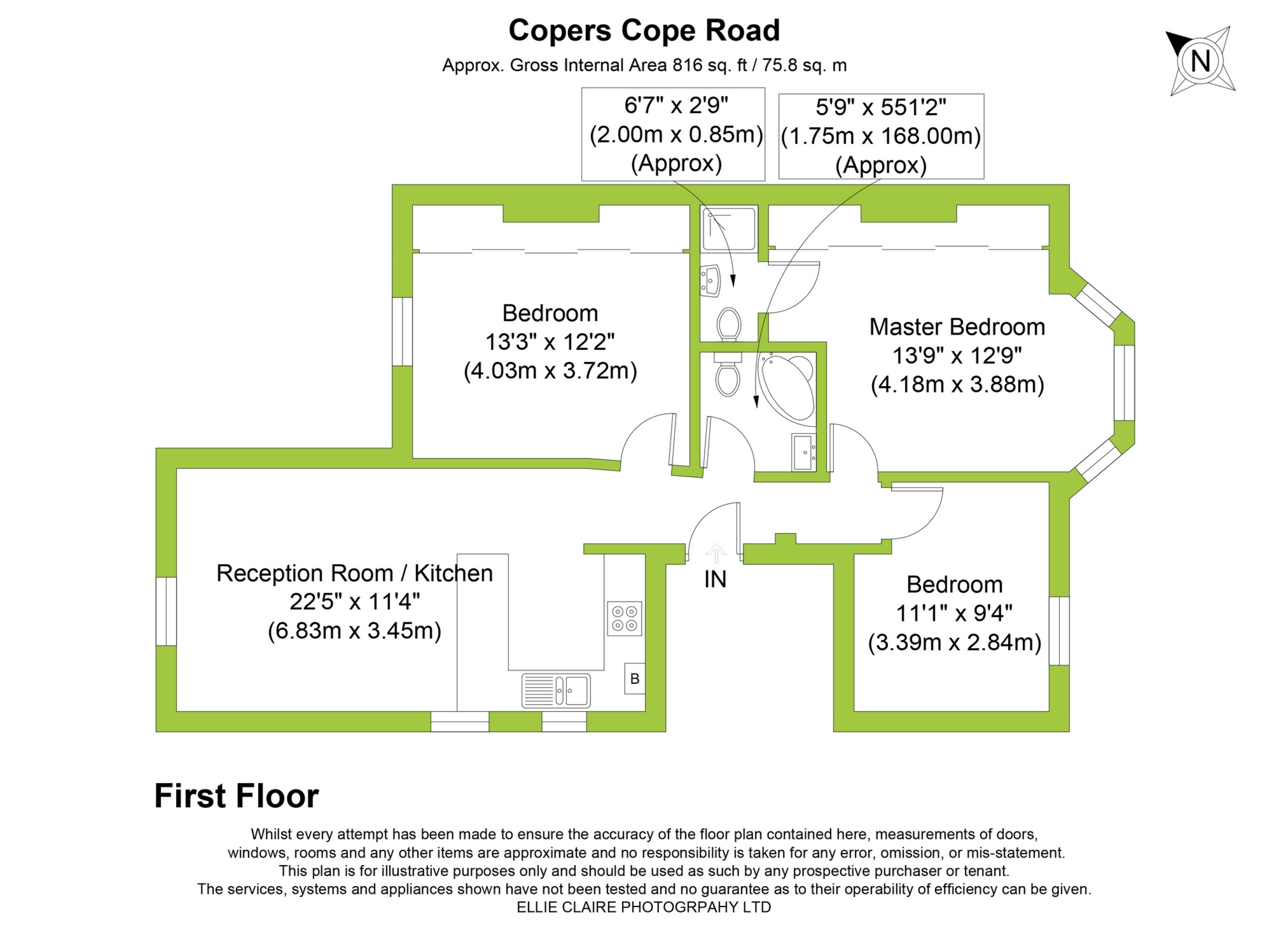Triplex to rent in Copers Cope Road, Beckenham BR3
* Calls to this number will be recorded for quality, compliance and training purposes.
Property features
- Newly refurbished throughout
- Allocated off street parking
- Three bedrooms
- Two bathrooms
- Close to transport links
- Available mid August
Property description
Detailed Description
As sole agents we are pleased to offer to the market this superbly presented, three bedroom conversion flat located on one of Beckenham's most desirable roads. The property offers ample space throughout and is best suited for professional sharers. The interior comprises of three well sized bedrooms, a large open plan kitchen reception room and two bathrooms, one of which being an unsuited. Additional benefits include gas central heating throughout, double glazing and fitted wardrobes. Enquire now for your earliest viewing.
General Information:
Beckenham is one of few areas where the feel and atmosphere of a village is still retained whilst living on the outskirts of one of the most popular Capital cities in the world. The roads are generally wide and tree lined and the local parks are very popular with families.
Beckenham is served by several train stations providing excellent links to London with frequent trains into Victoria, Blackfriars, London Bridge, Cannon Street, Waterloo, Charing Cross to name but a few. There are also options to link to the DLR from new Beckenham Station. The Beckenham to Wimbledon Tram Route is also a popular source of transport for locals and visitors alike.
Beckenham High Street offers many small boutique style specialist shops in addition to some high street brands. The Glades shopping centre in Bromley and the impressive Bluewater shopping complex are also within a short drive.
There are numerous restaurants and bars to cater for every taste including American, Chinese, English, French, Indian, Italian, Mediterranean and Oriental. You can choose to quaff a pint of ale in one of the historic pubs, or sip champagne and oysters in a fashionable wine bar.
Within the London Borough of Bromley the schools are all of a very high standard and many people move into the Borough to gain entry into specific schools.
Beckenham has several recreational facilities and plenty to do for all ages ranging from Soft Play to Green Bowling. Beckenham’s Spa offers a pool, sports hall, gym, sauna, a children's play area, squash courts, aerobics studio and much more! The David Lloyd Leisure centre offers a wealth of classes for those wishing to keep toned. Those who are less energetic can visit The Studio which runs a full programme of music and arts events, or can visit the Odeon Cinema or the library.
External : External & Drive, The driveway has been newly paved offering access to the rear of the building whereby one allocated parking space will be offered for the sole use of the owners.
Kitchen : 22'5" x 11'4" (6.83m x 3.45m), The open plan kitchen comprises of fully integrated appliances including a dishwasher, a tiled splash back and great worktop and unit space.
Open Plan Kitchen / Reception : 22'5" x 11'4" (6.83m x 3.45m), The open plan kithen reception room offers great living space with newly laid laminate flooing throughout and neutrally coloured walls.
Family Bathroom : 5'9" x 5'5" (1.75m x 1.65m), The family bathroom is located off the hallway and offers a three piece bathroom suite including a corner bath. There is also a heated towel rail and floor to wall tiles.
Master Bedroom : 13'9" x 12'9" (4.19m x 3.89m), The master bedroom is a fantastic size and offers a large bay window with double glazed sash windows and fully fitted wardrobes. The master bedroom also offers a private en-suite bathroom.
En-suite Bathroom : 6'7" x 2'9" (2.01m x 0.84m), The ensuite bathroom is located off the master bedroom and offers a walk in shower, W.C and hand basin with storage. The walls and floors are fully tiled offering a modern yet contemporary look.
Bedroom 2 : 13'3" x 12'2" (4.04m x 3.71m), The second bedroom is a well sized double and offers mirrored fitted wardrobes spanning across the width of the room.
Property info
For more information about this property, please contact
CKB Estate Agents, SE9 on +44 20 8115 0399 * (local rate)
Disclaimer
Property descriptions and related information displayed on this page, with the exclusion of Running Costs data, are marketing materials provided by CKB Estate Agents, and do not constitute property particulars. Please contact CKB Estate Agents for full details and further information. The Running Costs data displayed on this page are provided by PrimeLocation to give an indication of potential running costs based on various data sources. PrimeLocation does not warrant or accept any responsibility for the accuracy or completeness of the property descriptions, related information or Running Costs data provided here.























.png)

