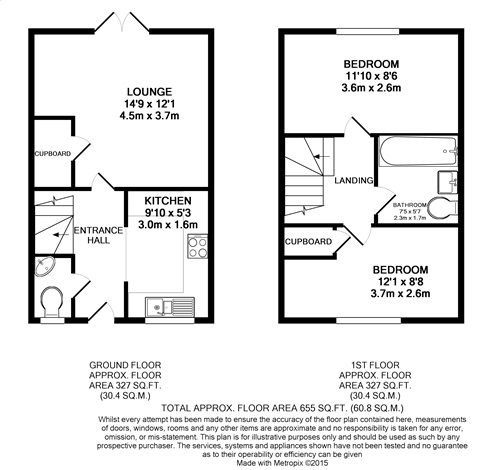Property to rent in Hills Way, Bramley, Tadley RG26
* Calls to this number will be recorded for quality, compliance and training purposes.
Property features
- End of Terrace
- 2 Beds
- 1 Reception
- 1 Bathroom
- Energy Rating : B
- Council Tax Band C
- Unfurnished
- Shower
- Separate WC
- Parking
Property description
UPVC double glazed front door to: Entrance hall: Stairs to first floor landing, hard flooring, smoke alarm, GCH and range of sockets, doors to: Downstairs cloakroom: Low level WC, pedestal wash hand basin with chrome mixer tap with splash back and extractor fan. Lounge/diner: - 14'76" x 12'14" (4.5m x 3.7m) UPVC double glazed French style doors, radiator, range of sockets and understairs storage. Kitchen: 9'84" x 5'25" (3.0m x 1.6m) UPVC double glazed window, range of high and low level units with roll top work surfaces, one and a half bowl stainless steel sink and drainer with chrome mixer tap, integrated fridge/freezer, dishwasher, washing machine, built-in oven and four burner gas hob, part tiled walls and hard flooring. First floor landing: Stairs to second floor, smoke alarm and doors to: Bedroom one: 11'81" x 8'53" (3.6m x 2.6m) UPVC double glazed windows, radiator and range of sockets. Bedroom two: 12'14" X 8'53" (3.7m X 2.6m) UPVC double glazed windows, radiator and range of sockets. Bathroom: 7'55" x 5'58" (2.3m x 1.7m) Half tiled bathroom with white three piece suite panel enclosed bath with shower, extractor fan, pedestal wash hand basin with chrome mixer tap. Garden: Paved patio, mainly laid to lawn, enclosed fencing, side access to: Front: Paved foot path to front door, mainly laid to lawn. Allocated parking.
Security Deposit £1494.00
Property info
For more information about this property, please contact
QPS Homes, RG21 on +44 1256 371335 * (local rate)
Disclaimer
Property descriptions and related information displayed on this page, with the exclusion of Running Costs data, are marketing materials provided by QPS Homes, and do not constitute property particulars. Please contact QPS Homes for full details and further information. The Running Costs data displayed on this page are provided by PrimeLocation to give an indication of potential running costs based on various data sources. PrimeLocation does not warrant or accept any responsibility for the accuracy or completeness of the property descriptions, related information or Running Costs data provided here.
























.png)
