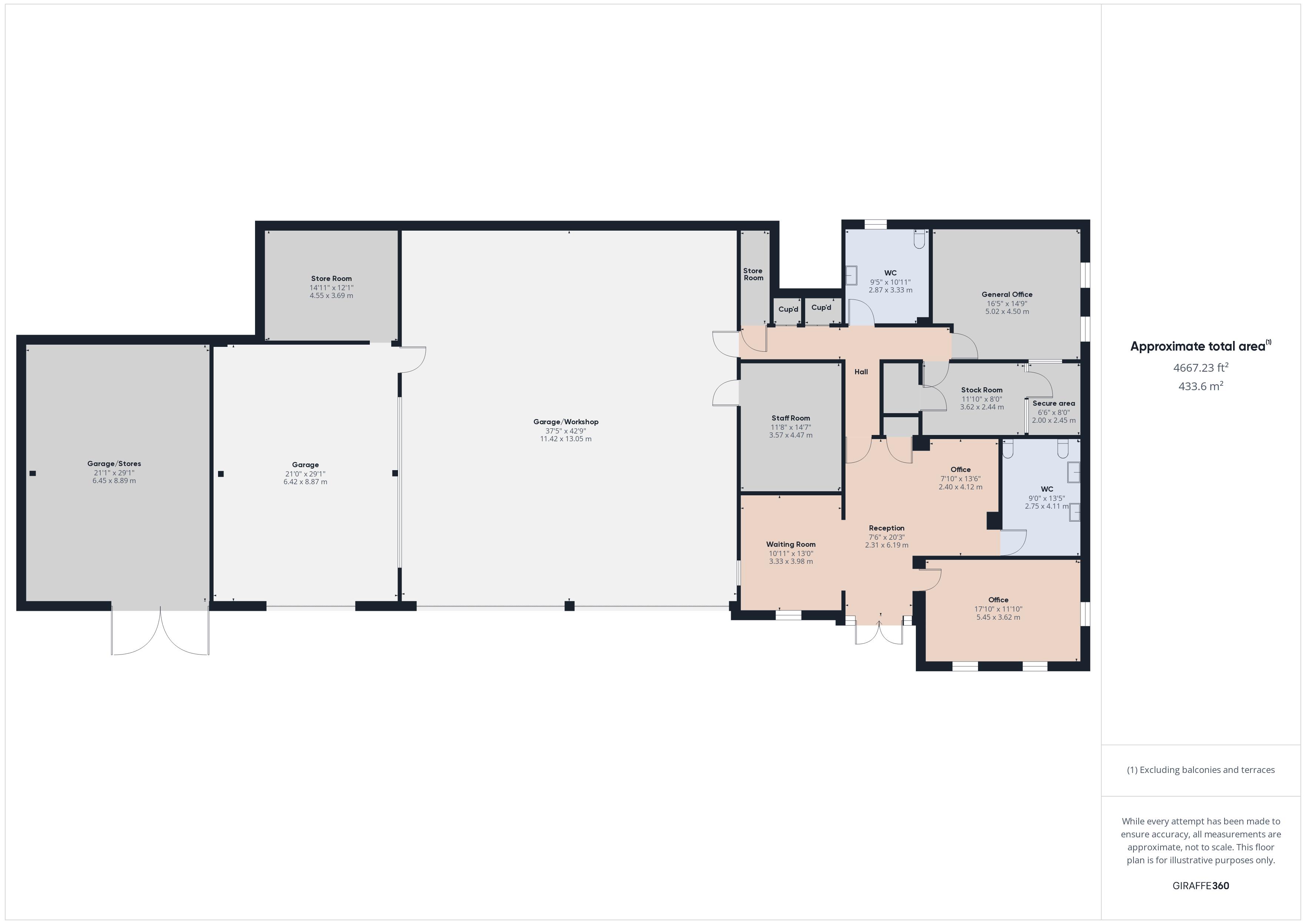Light industrial to let in Alltycnap Road, Johnstown, Carmarthen SA31
* Calls to this number will be recorded for quality, compliance and training purposes.
Property features
- Substantial commercial premises in just under 0.75 of an acre.
- Available long term - flexible terms.
- Excellent access for lorries, buses and coaches.
- Single and three phase electricity.
- Level secure concreted/tarmacadamed yard with hardstanding for up to 200 cars.
- 280 sq.M. (3,013 sq. Ft.) of workshop/garaging space.
- 150 sq. M. (1,614 sq. Ft.) of office accommodation to include ladies/gents/disabled WC's.
- 39.6 metre (130 ft.) frontage to 'alltycnap road'.
- Designated light industrial area.
- Just off A40 dual carriageway (half mile).
Property description
To let - johnstown carmarthen
A purpose built commercial premises occupying just under 0.75 of an acre being suitable for a number of usages (subject to planning) that has since 2008 been utilised as a tyre services depot having previously been a site of a motor vehicles sales and garage/workshop repairs business having originally been built in the mid 1970's by the 'aa' for their own use situated enjoying excellent frontage to 'Alltycnap Road' within half a mile of the A40 dual carriageway, approximately 1 mile of Carmarthen town centre.
The site is level and for the most part security fenced enjoying a frontage to 'Alltycnap Road' of approximately 39 metres (130ft.) and is located adjacent to Cillefwr Industrial Estate and provides excellent access for lorries, buses, coaches etc.
The premises comprises a modern traditionally built office block with adjoining cavity built/steel portal framed building fronting onto a level mainly tarmacadamed and concreted yard with hardstanding for upto 200 cars.
Brick Pillared Canopied Entrance Porch
With aluminium single glazed double doors and side screens to
Reception (20' 3'' x 16' 11'' (6.17m x 5.15m) overall)
'L' shaped with 2 radiators. Built-in store cupboard off. 6 Power points. Telephone point. Fitted counter and store cupboard. 7' 10" (2.39m) Wide opening to
Waiting Room (13' 2'' x 11' 7'' (4.01m x 3.53m))
With ceramic tiled floor. Double aspect. 2 Windows. Radiator. 2 Power points.
Office (17' 11'' x 11' 10'' (5.46m x 3.60m))
With ceramic tiled floor. 3 Windows. Double aspect. C/h thermostat control. 2 Radiators. Ample power points.
Customer WC (13' 5'' x 9' (4.09m x 2.74m) overall)
With 2 separate WC's - 1 disabled persons WC cubicle with 2 piece suite. Pedestal wash hand basin. Radiator.
Inner Hall
With radiator. Door to the workshop and
Built-In Store Cupboard Off
Built-In Plant Room Off
Walk-In Storeroom Off (11' (3.35m) in depth)
Stock Room (17' 4'' x 8' 2'' (5.28m x 2.49m) overall)
With skylight. Radiator. Secure area.
Built-In Store Cupboard Off
General Office (16' 6'' x 14' 10'' (5.03m x 4.52m) overall)
Slightly 'L' shaped with 2 windows. Radiator. Telephone point. 4 Power points.
Gents WC (10' 11'' x 9' 5'' (3.32m x 2.87m) overall)
With 2 windows. Separate WC. Wash hand basin. Part tiled walls. Opaque glazed window. Radiator. Oil fired central heating boiler. Plumbing for washing machine.
Garage/Workshop (42' 5'' x 37' 5'' (12.92m x 11.40m))
With 2 electronically operated 16' (4.88m) high roller doors. Workbench. 7 Power points. Steel framed.
Staff Room (14' 9'' x 11' 8'' (4.49m x 3.55m))
With skylight.
Adjoining Garage (28' 6'' x 20' 4'' (8.68m x 6.19m))
With double door access. Steel portal framed. Power and lighting. Opening to
Store Room (14' 11'' x 12' 1'' (4.54m x 3.68m))
Lean-To Store Shed (28' x 19' 8'' (8.53m x 5.99m))
Of steel portal framed construction. 9' 10" (3m) wide entrance door. 4 Power points.
Externally
Secure double gated tarmacadamed/concreted yard suitable for the parking of all types of large and small vehicles.
Oil Storage Tank
Rent: -
£40,000 per annum payable quarterly in advance on a Full Repairing and Insuring lease.
Term:-
Flexible terms - 3,5,7,9 years or longer available subject to rent reviews.
Fees: -
The ingoing tenant will be responsible for the Landlords reasonable agents and legal costs in this matter.
Security Deposit: -
A security deposit of £2,000 is required that will be held pending termination of any lease.
Non-Refundable Deposit: -
A non-refundable deposit of £500 is required and which will form part of the first quarters rent should the transaction proceed but will be forfeited should the prospective tenant decide against proceeding with the transaction.
Property info
For more information about this property, please contact
Gerald R Vaughan, SA31 on +44 1267 312975 * (local rate)
Disclaimer
Property descriptions and related information displayed on this page, with the exclusion of Running Costs data, are marketing materials provided by Gerald R Vaughan, and do not constitute property particulars. Please contact Gerald R Vaughan for full details and further information. The Running Costs data displayed on this page are provided by PrimeLocation to give an indication of potential running costs based on various data sources. PrimeLocation does not warrant or accept any responsibility for the accuracy or completeness of the property descriptions, related information or Running Costs data provided here.























.gif)