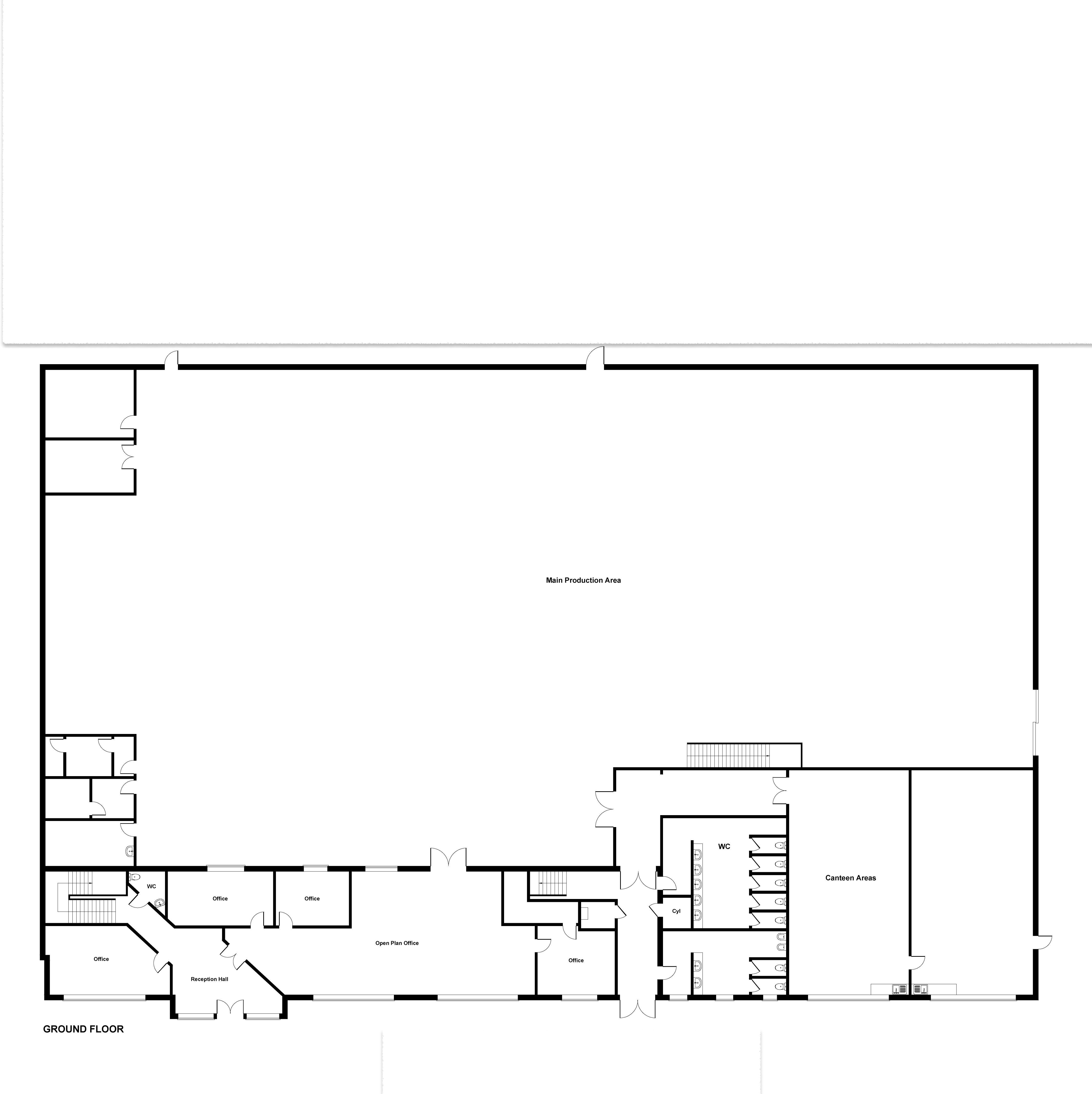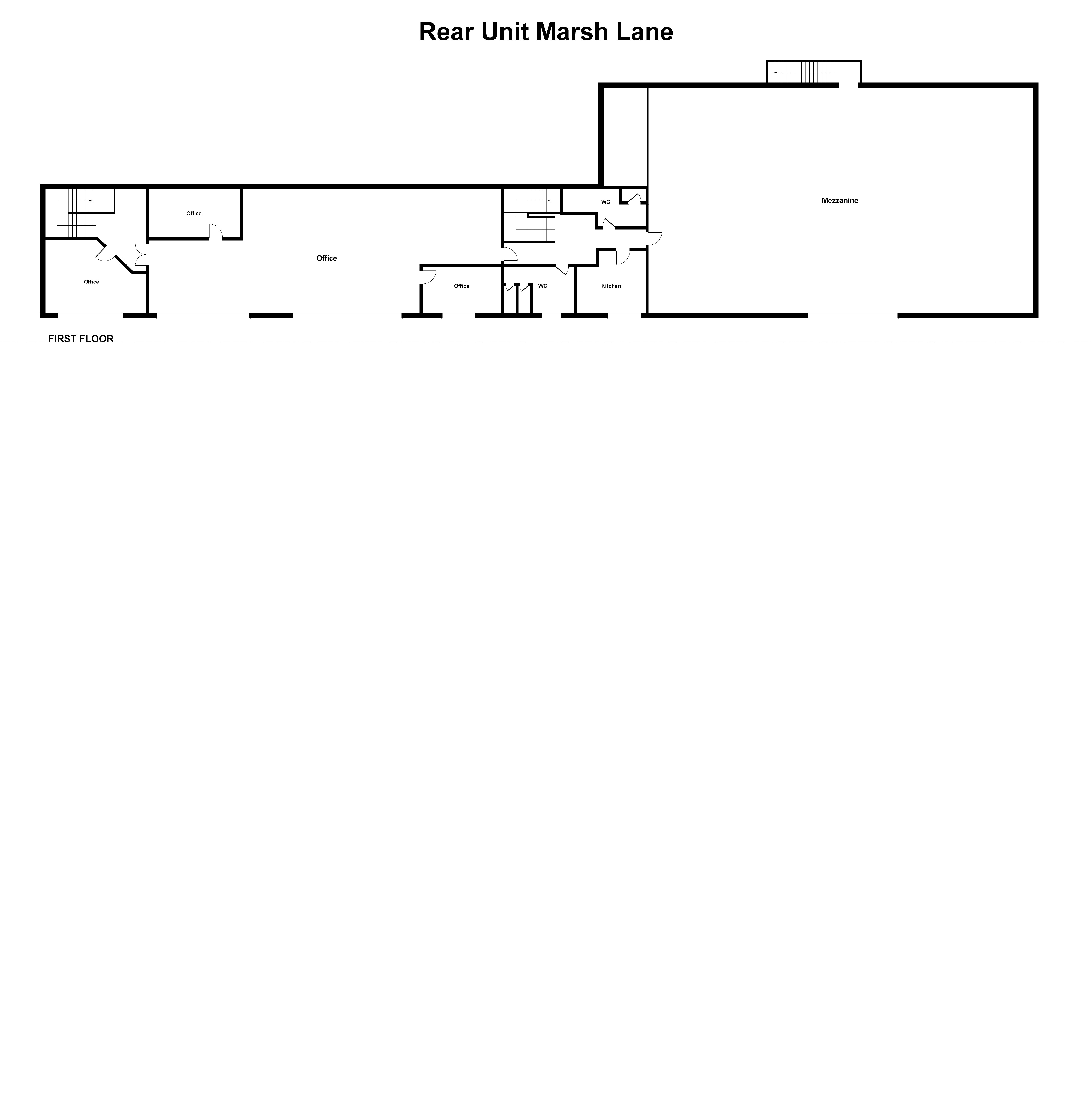Light industrial to let in Marsh Lane, Boston PE21
* Calls to this number will be recorded for quality, compliance and training purposes.
Property description
The market town of Boston is located on the South Lincolnshire Fens approximately 115 miles to the north of London and has a population of around 73,000 residents with a strong retail offering, good sporting facilities, a number of well-regarded schools, twice weekly market and port.
The property is located on the south side of the town close to the entrance with the A16 trunk road connecting Boston to Peterborough which is 35 miles to the south-west.
The building is located on the main Riverside Industrial Estate off Marsh Lane adjoining a Motor Factors.
A shared access leads to the unit.
Description...
Modern production facility with ground and first floor offices, mezzanine storage and 5m internal eaves height.
Accommodation...
Main Reception Area
Open Plan Office…………………………….………90sqm, 970sqft
4 Individual Offices
WCs
Canteen Area
First Floor
4 Individual Offices
Kitchenette
WCs
Mezzanine Storage
Over Canteen and WCs Est………………….480sqm, 5,100sqft
Main Production Area…..………….…….1,195sqm, 12,860sqft
Having an Internal Eaves Height of 5m, level concrete floors, loading doors.
Schedule of Accommodation...
Rear Unit Marsh Lane
Production
1,195m2
12,860ft2
Ground and First Floor Offices Net
274m2
2,950ft2
Canteen
140m2
1,510ft2
First Floor Mezzanine Storage
480m2
5,100ft2
Building Footprint
1,650m2
17,760ft2
Site Area
0.38 ha
0.95 acres
Tenure...
The property is available by way of a new Full Repairing and Insuring Lease with a minimum lease term of 5 years from occupation which is estimated to be towards the end of 2024 as the current tenants are locating to a larger facility.
Rent will be paid quarterly in advance with the tenant liable for a contribution towards the landlords legal fees of £2,500 plus VAT.
A deposit will be held the equivalent of 3 months rent on behalf by the landlord. Please enquire for further details.
Outgoings...
The ingoing tenant will be responsible for all outgoings relating to the property and its use.
EPC...
The property has an Energy Performance Asset Rating B49. Full details are available on request.
Viewing...
All viewings are to be made by appointment through the agent.
Property info
* Sizes listed are approximate. Please contact the agent to confirm actual size.
For more information about this property, please contact
Poyntons Consultancy, PE21 on +44 1205 875041 * (local rate)
Disclaimer
Property descriptions and related information displayed on this page, with the exclusion of Running Costs data, are marketing materials provided by Poyntons Consultancy, and do not constitute property particulars. Please contact Poyntons Consultancy for full details and further information. The Running Costs data displayed on this page are provided by PrimeLocation to give an indication of potential running costs based on various data sources. PrimeLocation does not warrant or accept any responsibility for the accuracy or completeness of the property descriptions, related information or Running Costs data provided here.



























.png)