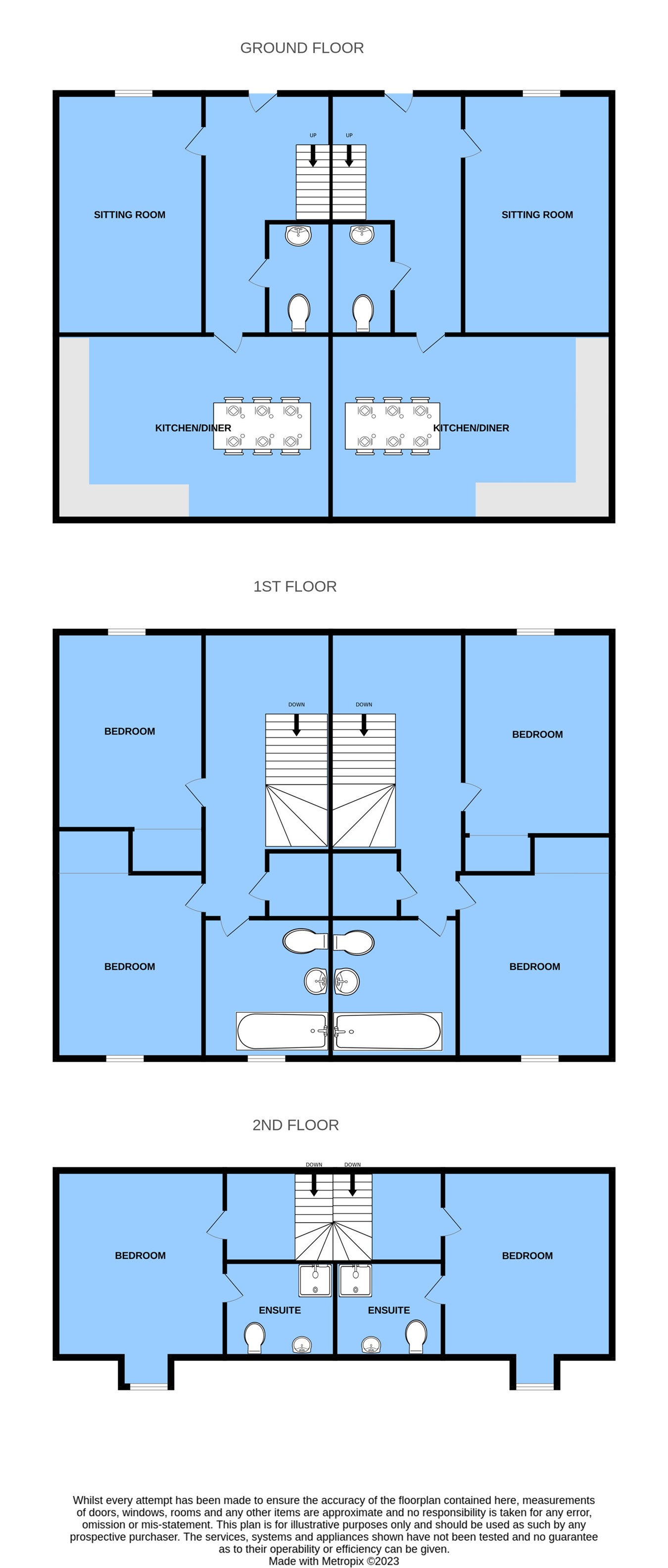Semi-detached house for sale in Windmill Hill, Herstmonceux BN27
Just added* Calls to this number will be recorded for quality, compliance and training purposes.
Property features
- Semi Detached House
- 3 Bedrooms
- Built 2 Years Ago
- Remainder of 10 year Warranty
- Lawned Rear Garden
- High Specification
Property description
Note: Library images used on property particulars.
The accommodation
Comprises covered porch to
Reception hall
With large storage cupboard and staircase rising to first floor landing.
Cloakroom
With low level WC and wash hand basin.
Living room
160' 9" x 9' 6" (49.00m x 2.90m) With window to front.
Kitchen/dining room
17' 1" x 12' 6" (5.21m x 3.81m) With bi-fold doors to the rear patio and garden and fitted with a range of high quality kitchen cabinets with integrated appliances and working surfaces with a 4 ring hob and sink unit. The dining area has space for a large dining table.
First floor landing
With storage cupboard.
Bedroom 2
13' 9" x 9' 6" (4.19m x 2.90m) With window to front and fitted cupboard.
Bedroom 3
13' 2" x 9' 6" (4.01m x 2.90m) With window to rear and fitted cupboard.
Family bathroom
With window to rear and fitted with a panelled bath, vanity sink unit, low level WC and heated towel rail.
Second floor landing
master bedrooms
13' 0" x 10' 3" (3.96m x 3.12m) With velux window to rear.
En-suite shower room
Fitted with a shower cubicle, vanity sink unit and low level WC.
Outside
The rear gardens are laid to lawn with patio area.
Property info
For more information about this property, please contact
Campbell’s, TN33 on +44 1424 317043 * (local rate)
Disclaimer
Property descriptions and related information displayed on this page, with the exclusion of Running Costs data, are marketing materials provided by Campbell’s, and do not constitute property particulars. Please contact Campbell’s for full details and further information. The Running Costs data displayed on this page are provided by PrimeLocation to give an indication of potential running costs based on various data sources. PrimeLocation does not warrant or accept any responsibility for the accuracy or completeness of the property descriptions, related information or Running Costs data provided here.





















.png)
